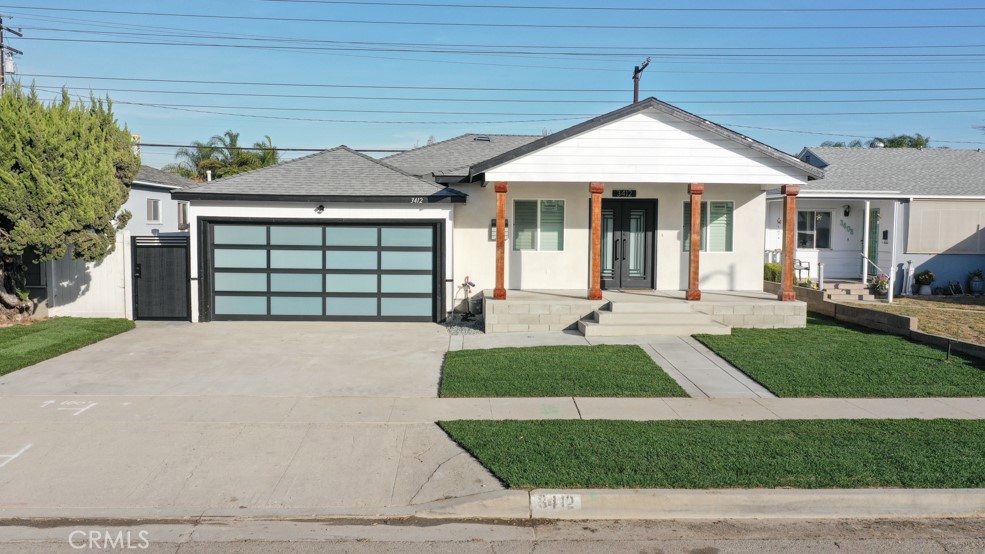Listing by: Vuthy Cheav, WPG Realty & Lending Group, 562-239-7316
3 Beds
3 Baths
1,833 SqFt
Active
This beautifully remodeled home is located near the well-known El Dorado Park with many outdoor activities and memories to be made. As you enter the house through the double French doors, it opens up to a spacious open concept room with living dining kitchen space. The beautifully designed remodeled kitchen has quartz countertops, color contrast cabinets, large pantry with custom glass door, and a large island perfect for entertaining. There are two master bedrooms with a walk-in closet and bathroom in each. Walk-in closets were designed by Closet World. One master bathroom has a standing shower and the other has a bathtub. There is an additional third full bathroom in the hallway. The house has its own washer and dryer space in the hallway. The attached two car garage has a modern automatic panel glass door. Additionally, there are recessed lightings and laminate flooring throughout the house. There are also new roof, stucco, AC system, tankless water heater system, new plumbing, new electrical system, and all new windows. All brand new appliances are included. The home is close to Newcomb K-8 Academy, Keller Middle School, McBride High School, CSULB, Cerritos Mall, and the Long Beach Airport. You can easily access the 405 and 605 freeway nearby.
Property Details | ||
|---|---|---|
| Price | $1,399,888 | |
| Bedrooms | 3 | |
| Full Baths | 3 | |
| Total Baths | 3 | |
| Property Style | Traditional | |
| Lot Size Area | 5025 | |
| Lot Size Area Units | Square Feet | |
| Acres | 0.1154 | |
| Property Type | Residential | |
| Sub type | SingleFamilyResidence | |
| MLS Sub type | Single Family Residence | |
| Stories | 1 | |
| Features | Copper Plumbing Full,Copper Plumbing Partial,Granite Counters,Open Floorplan,Pantry,Recessed Lighting | |
| Year Built | 1953 | |
| Subdivision | Other (OTHR) | |
| View | Neighborhood | |
| Roof | Shingle | |
| Heating | Central | |
| Foundation | Raised | |
| Accessibility | Parking | |
| Lot Description | 0-1 Unit/Acre,Back Yard,Front Yard,Sprinklers In Front | |
| Laundry Features | Gas Dryer Hookup,Inside | |
| Pool features | None | |
| Parking Spaces | 2 | |
| Garage spaces | 2 | |
| Association Fee | 0 | |
Geographic Data | ||
| Directions | Stevely Ave, just north of E. Wardlow Rd. | |
| County | Los Angeles | |
| Latitude | 33.81934 | |
| Longitude | -118.09252 | |
| Market Area | 33 - Lakewood Plaza, Rancho | |
Address Information | ||
| Address | 3412 Stevely Avenue, Long Beach, CA 90808 | |
| Postal Code | 90808 | |
| City | Long Beach | |
| State | CA | |
| Country | United States | |
Listing Information | ||
| Listing Office | WPG Realty & Lending Group | |
| Listing Agent | Vuthy Cheav | |
| Listing Agent Phone | 562-239-7316 | |
| Attribution Contact | 562-239-7316 | |
| Compensation Disclaimer | The offer of compensation is made only to participants of the MLS where the listing is filed. | |
| Special listing conditions | Standard | |
| Ownership | None | |
School Information | ||
| District | Long Beach Unified | |
MLS Information | ||
| Days on market | 8 | |
| MLS Status | Active | |
| Listing Date | Nov 13, 2024 | |
| Listing Last Modified | Nov 21, 2024 | |
| Tax ID | 7070021003 | |
| MLS Area | 33 - Lakewood Plaza, Rancho | |
| MLS # | PW24233000 | |
This information is believed to be accurate, but without any warranty.


