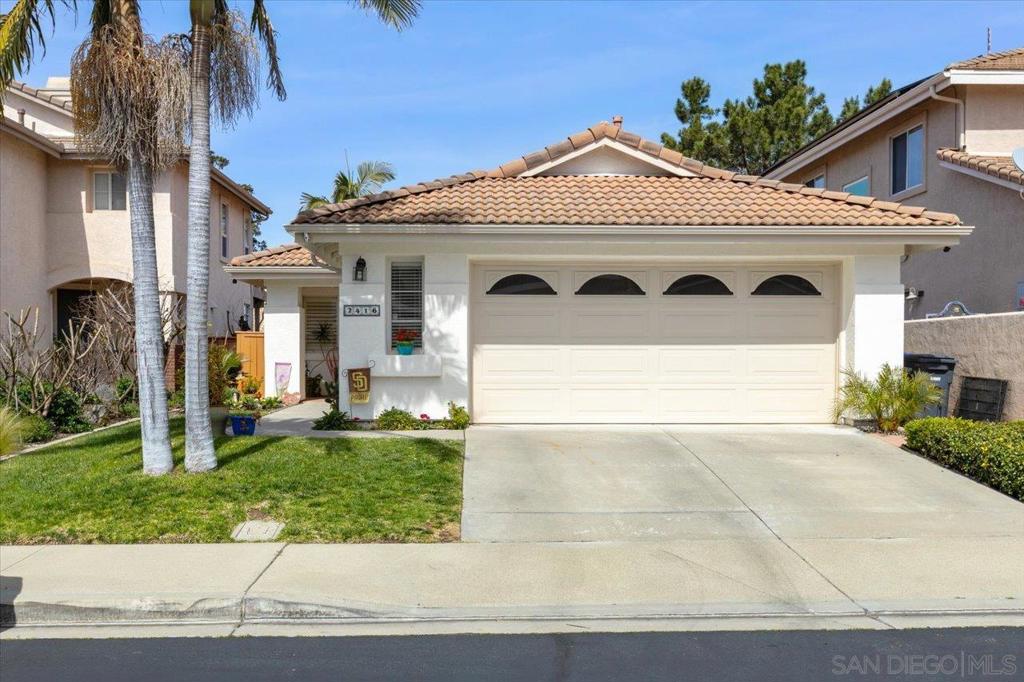Listing by: Shannon Dempsey, AllView Real Estate
3 Beds
2 Baths
1,380 SqFt
Active
Nestled within the prestigious confines of the guard-gated Emerald Heights community, this single-level haven epitomizes sophisticated living at its finest. Stepping through the threshold, you are greeted by an open floor plan adorned with luxury flooring, seamlessly connecting the main living areas and a serene office space, and just steps away from your inviting bedrooms. The kitchen stands as the heart of the home, reimagined with a contemporary flair boasting beautiful flooring, countertops, cabinets, and a stylish backsplash, all harmoniously complemented by high end appliances, promising culinary excellence for the discerning homeowner. Beyond the interiors lies a tranquil retreat, with low-maintenance landscaping gracing the front yard and a secluded backyard oasis complete with a private patio and verdant lawn, perfect for intimate gatherings or moments of peaceful reprieve. Embrace the resort-inspired lifestyle afforded by Emerald Heights, where a plethora of amenities awaits, including a fully equipped gym, a clubhouse for social engagements, and an array of recreational offerings such as tennis courts, pickleball courts, and basketball courts. For the younger residents, there's a delightful children's play structure and dedicated pools cater to a myriad of interests, fostering a sense of community camaraderie. Immerse yourself in the vibrant tapestry of community events that punctuate the calendar, from joyous holiday celebrations to enchanting Music at Sunset sessions, lively Summer Bashes, and a grand 4th of July Celebration, each promising cherished memories.
Property Details | ||
|---|---|---|
| Price | $849,999 | |
| Bedrooms | 3 | |
| Full Baths | 2 | |
| Half Baths | 0 | |
| Total Baths | 2 | |
| Property Type | Residential | |
| Sub type | SingleFamilyResidence | |
| MLS Sub type | Single Family Residence | |
| Stories | 1 | |
| Year Built | 1995 | |
| Heating | Natural Gas,Forced Air | |
| Laundry Features | Gas Dryer Hookup,Inside | |
| Pool features | In Ground,Community | |
| Parking Description | Driveway | |
| Parking Spaces | 4 | |
| Garage spaces | 2 | |
| Association Fee | 250 | |
| Association Amenities | Clubhouse Paid | |
Geographic Data | ||
| Directions | Woodland Heights glen to Moonlight Cross Street: Morning Mist. | |
| County | San Diego | |
| Latitude | 33.16692878 | |
| Longitude | -117.13665894 | |
| Market Area | 92026 - Escondido | |
Address Information | ||
| Address | 2416 Starlight Glen, Escondido, CA 92026 | |
| Postal Code | 92026 | |
| City | Escondido | |
| State | CA | |
| Country | United States | |
Listing Information | ||
| Listing Office | AllView Real Estate | |
| Listing Agent | Shannon Dempsey | |
| Special listing conditions | Standard | |
| Ownership | Planned Development | |
| Virtual Tour URL | https://www.propertypanorama.com/instaview/snd/240025626 | |
MLS Information | ||
| Days on market | 29 | |
| MLS Status | Active | |
| Listing Date | Oct 30, 2024 | |
| Listing Last Modified | Nov 30, 2024 | |
| Tax ID | 220012949 | |
| MLS Area | 92026 - Escondido | |
| MLS # | 240025626SD | |
This information is believed to be accurate, but without any warranty.


