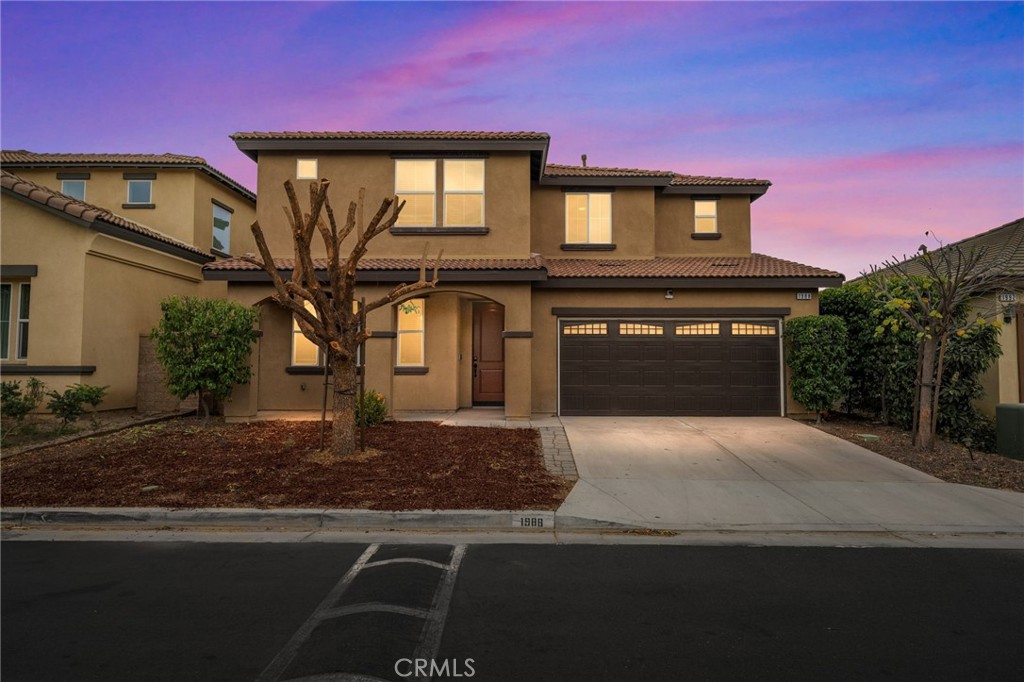Listing by: Anthony Perez, Ashby & Graff, bms93ant@yahoo.com
4 Beds
3 Baths
1,869SqFt
Active
Stunning 4-Bedroom Home with Modern Finishes and Spacious Living Areas! Welcome to this beautifully updated 4 bedroom, 2.5 bathroom home, offering the perfect blend of comfort, style, and functionality. Situated in a desirable neighborhood, this home boasts expansive living spaces, luxurious finishes, and an ideal layout for both family living and entertaining. As you step inside, you'll be greeted by an inviting foyer that leads to a light-filled open-concept living and dining area. The large windows allow natural light to pour in, enhancing the home's bright and airy atmosphere. The spacious kitchen features stainless steel appliances, granite countertops, a generous island, and plenty of cabinetry—ideal for preparing meals and hosting guests. The master suite offers a peaceful retreat with a walk-in closet and a beautifully appointed en-suite bathroom with dual vanities, a soaking tub, and a separate shower. Three additional well-sized bedrooms provide ample space for family, guests, or a home office. Enjoy the outdoors in the private backyard, complete with a patio perfect for summer BBQs and a well-maintained lawn. The home also offers a 2 car garage, ample storage throughout, and convenient access to local amenities, schools, and parks. Whether you’re relaxing in the cozy living room, cooking in the chef-inspired kitchen, or enjoying the serene backyard, this home has everything you need to live comfortably and in style. Don't miss the opportunity to make this your forever home!
Property Details | ||
|---|---|---|
| Price | $474,999 | |
| Bedrooms | 4 | |
| Full Baths | 2 | |
| Half Baths | 1 | |
| Total Baths | 3 | |
| Property Style | Traditional | |
| Lot Size Area | 3049 | |
| Lot Size Area Units | Square Feet | |
| Acres | 0.07 | |
| Property Type | Residential | |
| Sub type | SingleFamilyResidence | |
| MLS Sub type | Single Family Residence | |
| Stories | 2 | |
| Features | Granite Counters,Open Floorplan,Pantry,Recessed Lighting,Storage | |
| Year Built | 2016 | |
| View | Hills,Mountain(s) | |
| Roof | Tile | |
| Heating | Central | |
| Accessibility | Parking | |
| Lot Description | Back Yard,Front Yard,Sprinkler System,Walkstreet,Yard | |
| Laundry Features | Individual Room | |
| Pool features | None | |
| Parking Spaces | 1 | |
| Garage spaces | 1 | |
| Association Fee | 150 | |
| Association Amenities | Outdoor Cooking Area,Picnic Area | |
Geographic Data | ||
| Directions | Milagro Rd | |
| County | Riverside | |
| Latitude | 33.774697 | |
| Longitude | -116.999978 | |
| Market Area | 699 - Not Defined | |
Address Information | ||
| Address | 1988 El Milagro Rd, San Jacinto, CA 92582 | |
| Postal Code | 92582 | |
| City | San Jacinto | |
| State | CA | |
| Country | United States | |
Listing Information | ||
| Listing Office | Ashby & Graff | |
| Listing Agent | Anthony Perez | |
| Listing Agent Phone | bms93ant@yahoo.com | |
| Attribution Contact | bms93ant@yahoo.com | |
| Compensation Disclaimer | The offer of compensation is made only to participants of the MLS where the listing is filed. | |
| Special listing conditions | Standard | |
| Ownership | None | |
School Information | ||
| District | San Jacinto Unified | |
| High School | Tahquitz | |
MLS Information | ||
| Days on market | 1 | |
| MLS Status | Active | |
| Listing Date | Nov 15, 2024 | |
| Listing Last Modified | Nov 16, 2024 | |
| Tax ID | 436474016 | |
| MLS Area | 699 - Not Defined | |
| MLS # | CV24233380 | |
This information is believed to be accurate, but without any warranty.


