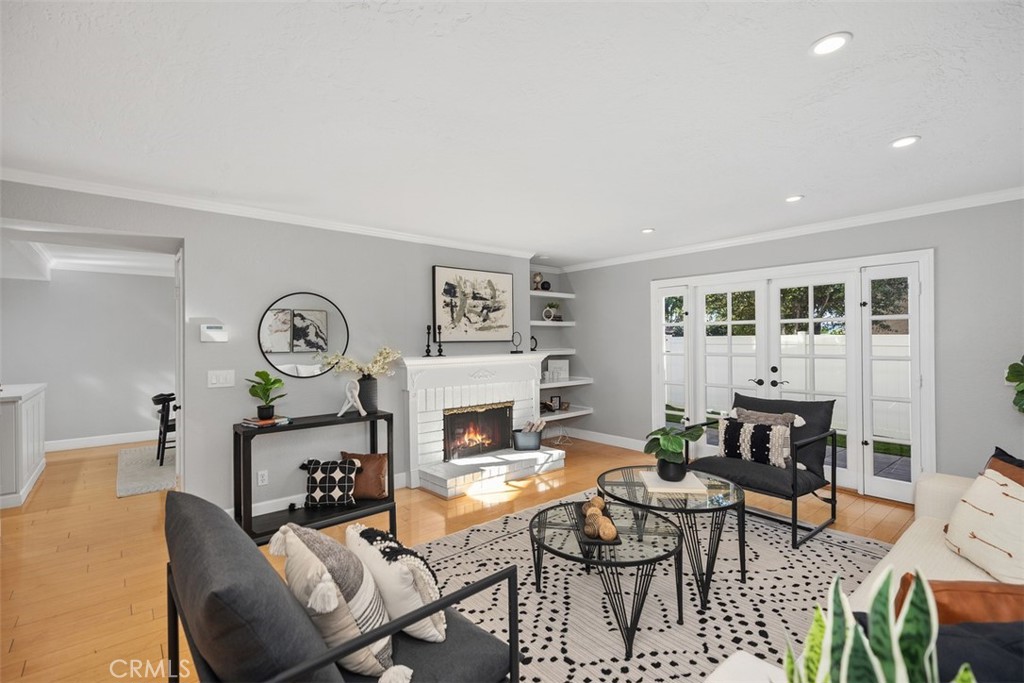Listing by: Juan Moreno, First Team Real Estate, 949-400-2287
3 Beds
3 Baths
1,986 SqFt
Active
Welcome to this beautifully upgraded 3-bedroom, 3-bathroom home, offering 1,986 square feet of bright, open living space designed to impress. Perfectly situated in a highly sought-after Costa Mesa neighborhood, this residence combines modern comfort with ultimate convenience. Step inside to discover a warm, inviting layout, with elegant wood plank floors, expansive dual-pane windows, and abundant natural light throughout. The updated kitchen shines with quality finishes and ample counter space, ideal for both everyday living and entertaining. Your luxurious main suite is a personal oasis, featuring a walk-in closet, his-and-hers sinks with vanities, and a fully remodeled ensuite bathroom with an updated shower – every detail thoughtfully crafted for relaxation and style. Practicality meets luxury with two attached single-car garages, one offering direct access. This home is move-in ready, complete with included refrigerator, washer, dryer, and a whole-home water treatment system. Outside, a private entryway and spacious backyard with easy-care artificial turf make this home perfect for enjoying sunny days and quiet evenings. The location is unbeatable, nestled in a vibrant community with top-rated schools, scenic parks, and a wealth of recreational opportunities at nearby Fairview Park and the Newport Back Bay. Just minutes from major freeways (55, 73, and 405), you'll enjoy swift access to world-class shopping at South Coast Plaza, along with top-tier dining and popular breweries just around the corner. And, of course, you’re only 5 miles from the beach – the ultimate perk of Southern California living! This is more than just a home; it’s a lifestyle. Don’t miss your chance to make it yours!
Property Details | ||
|---|---|---|
| Price | $979,000 | |
| Bedrooms | 3 | |
| Full Baths | 2 | |
| Half Baths | 1 | |
| Total Baths | 3 | |
| Property Style | Traditional | |
| Lot Size Area | 1780 | |
| Lot Size Area Units | Square Feet | |
| Acres | 0.0409 | |
| Property Type | Residential | |
| Sub type | Townhouse | |
| MLS Sub type | Townhouse | |
| Stories | 2 | |
| Features | Balcony,Cathedral Ceiling(s),Ceiling Fan(s),Crown Molding,Granite Counters,High Ceilings,Storage,Wainscoting | |
| Exterior Features | Awning(s),Lighting | |
| Year Built | 1979 | |
| Subdivision | Sommerset Citihomes (SOMS) | |
| View | Neighborhood,Park/Greenbelt,Trees/Woods | |
| Roof | Common Roof,Shingle | |
| Heating | Central,ENERGY STAR Qualified Equipment,Fireplace(s),Natural Gas | |
| Foundation | Slab | |
| Accessibility | 36 Inch Or More Wide Halls,Doors - Swing In | |
| Lot Description | Greenbelt,Yard | |
| Laundry Features | Dryer Included,Gas Dryer Hookup,In Garage,Washer Hookup,Washer Included | |
| Pool features | Association,Community,Fenced,In Ground | |
| Parking Description | Assigned,Direct Garage Access,Asphalt,Paved,Garage,Garage Faces Front,Garage - Single Door,Garage Door Opener,No Driveway,On Site,Parking Space,Private | |
| Parking Spaces | 2 | |
| Garage spaces | 2 | |
| Association Fee | 639 | |
| Association Amenities | Pool,Spa/Hot Tub,Picnic Area,Maintenance Grounds,Pets Permitted | |
Geographic Data | ||
| Directions | On the corner of Bear St. and Baker St. | |
| County | Orange | |
| Latitude | 33.680709 | |
| Longitude | -117.894966 | |
| Market Area | C3 - South Coast Metro | |
Address Information | ||
| Address | 907 Hyde Court, Costa Mesa, CA 92626 | |
| Postal Code | 92626 | |
| City | Costa Mesa | |
| State | CA | |
| Country | United States | |
Listing Information | ||
| Listing Office | First Team Real Estate | |
| Listing Agent | Juan Moreno | |
| Listing Agent Phone | 949-400-2287 | |
| Attribution Contact | 949-400-2287 | |
| Compensation Disclaimer | The offer of compensation is made only to participants of the MLS where the listing is filed. | |
| Special listing conditions | Standard | |
| Ownership | Planned Development | |
School Information | ||
| District | Newport Mesa Unified | |
| Elementary School | Paularino | |
| Middle School | Costa Mesa | |
| High School | Costa Mesa | |
MLS Information | ||
| Days on market | 3 | |
| MLS Status | Active | |
| Listing Date | Nov 14, 2024 | |
| Listing Last Modified | Nov 18, 2024 | |
| Tax ID | 41808208 | |
| MLS Area | C3 - South Coast Metro | |
| MLS # | OC24234108 | |
This information is believed to be accurate, but without any warranty.


