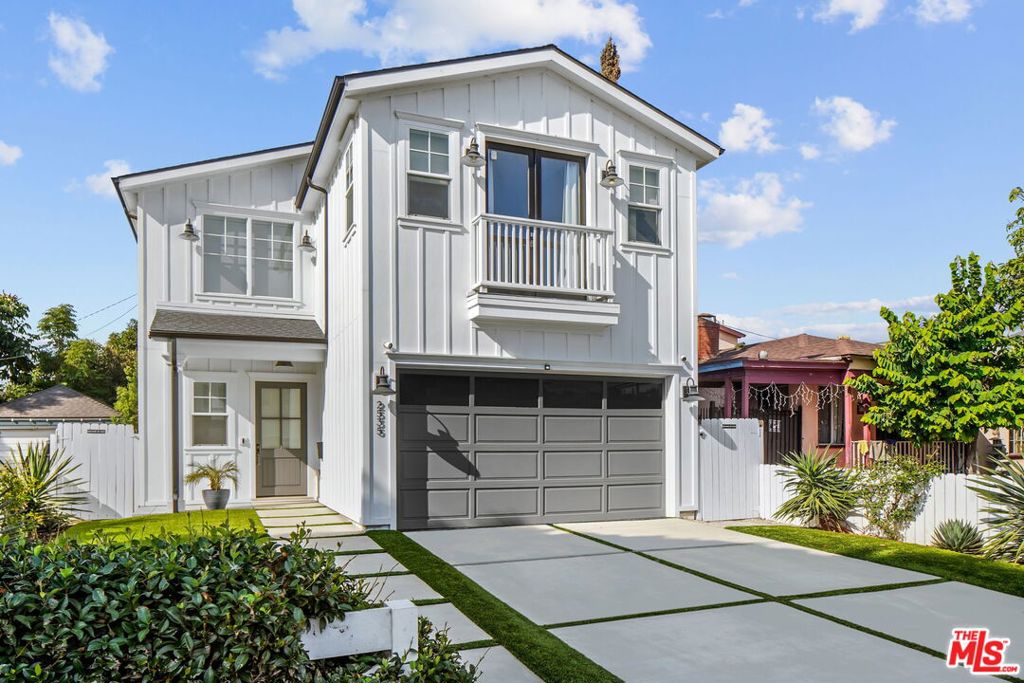Listing by: F. Ron Smith, Compass
4 Beds
5 Baths
2,409 SqFt
Active
Experience luxurious living in this traditional residence by Riviera Property Group. This stunning 4-bedroom, 5-bathroom home is designed with a light-filled, open floor plan that flows effortlessly from room to room, showcasing a harmonious combination of style and functionality. Every inch of this home has been thoughtfully designed, creating a truly welcoming atmosphere ideal for modern living. The chef's kitchen is designed for both culinary enthusiasts and casual entertainers alike. Featuring high-end Bertazzoni appliances, custom cabinetry, and a sleek, oversized center island, this kitchen is both a functional workspace and a statement piece. The open-plan layout allows easy access to the adjacent dining and living areas, making it the ideal setup for both intimate dinners and large gatherings. The living room is highlighted by a beautiful fireplace, serving as the focal point for cozy evenings. Beyond the living area, French doors open to the expansive and private backyard, creating a seamless indoor-outdoor connection for entertaining. The backyard offers ample space for hosting, dining al fresco, or simply enjoying quiet moments of relaxation in your private oasis. The versatile main level bedroom with en suite bathroom is the ideal space for guests or a private home office. The primary suite upstairs features vaulted ceilings, a gas fireplace, and a large balcony for quiet relaxation. The luxurious primary bathroom is a spa-like escape, featuring custom tiles, dual vanities, a soaking tub, and a spacious glass-enclosed shower. Two additional en-suite bedrooms provide ample space and comfort. Other notable features include an attached 2-car garage with a direct entrance into the home, and a host of smart home tech like Lutron smart lighting and automatic shades, highspeed Cat6 cabling in every room, and dual-zone AC system with Nest thermostat. For added peace of mind, the home is also equipped with a security system that includes multiple cameras, motion detectors, sensors for glass breaks and water, and a Google doorbell. Enjoy modern living at its finest, mere blocks from Santa Monica and minutes to the beach, DTLA, and the premier boutiques and restaurants.
Property Details | ||
|---|---|---|
| Price | $2,549,000 | |
| Bedrooms | 4 | |
| Full Baths | 4 | |
| Half Baths | 1 | |
| Total Baths | 5 | |
| Property Style | Traditional | |
| Lot Size | 40x125 | |
| Lot Size Area | 4999 | |
| Lot Size Area Units | Square Feet | |
| Acres | 0.1148 | |
| Property Type | Residential | |
| Sub type | SingleFamilyResidence | |
| MLS Sub type | Single Family Residence | |
| Stories | 2 | |
| Features | Beamed Ceilings,High Ceilings,Chair Railings,Recessed Lighting,Cathedral Ceiling(s),Open Floorplan | |
| Year Built | 2019 | |
| View | City Lights | |
| Heating | Central,Fireplace(s) | |
| Lot Description | Yard,Back Yard,Front Yard,Landscaped,Lawn,Secluded | |
| Laundry Features | Washer Included,Dryer Included,Individual Room | |
| Pool features | None | |
| Parking Description | Garage - Two Door,Driveway | |
| Parking Spaces | 4 | |
| Garage spaces | 2 | |
Geographic Data | ||
| Directions | See Google Maps. | |
| County | Los Angeles | |
| Latitude | 34.026953 | |
| Longitude | -118.446213 | |
| Market Area | WLA - West Los Angeles | |
Address Information | ||
| Address | 2535 S Westgate Avenue, Los Angeles, CA 90064 | |
| Postal Code | 90064 | |
| City | Los Angeles | |
| State | CA | |
| Country | United States | |
Listing Information | ||
| Listing Office | Compass | |
| Listing Agent | F. Ron Smith | |
| Special listing conditions | Standard | |
MLS Information | ||
| Days on market | 8 | |
| MLS Status | Active | |
| Listing Date | Nov 14, 2024 | |
| Listing Last Modified | Nov 22, 2024 | |
| Tax ID | 4257003013 | |
| MLS Area | WLA - West Los Angeles | |
| MLS # | 24463507 | |
This information is believed to be accurate, but without any warranty.


