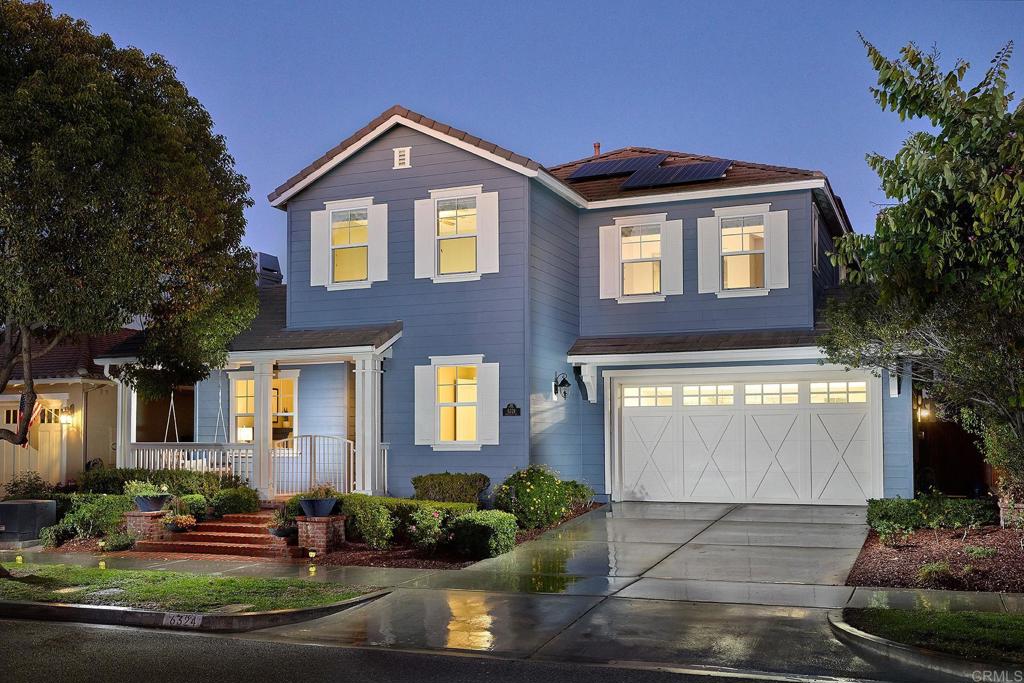Listing by: Skip Reed, Bressi Ranch Realty, skip@bressiranchrealty.com
5 Beds
5 Baths
4,040 SqFt
Pending
This stunning view home is nestled on a premium Bressi Ranch street, inviting you to experience the perfect blend of comfort and convenience. Relax and unwind on the welcoming covered front porch, featuring custom brickwork and a charming bench swing. Inside, warm wood floors lead you through a thoughtfully designed floor plan, where natural light dances across every space. The first-floor bedroom with an en-suite bath offers privacy and convenience, perfect for guests or multigenerational living. Upstairs, a versatile loft provides an ideal setting for a home office, media room, play space, or an easy conversion to a sixth bedroom. The heart of the home—a chef’s kitchen—features sleek quartz countertops, updated cabinets, premium appliances, and ample space to inspire your culinary creativity. Whether hosting gatherings or creating intimate meals, this kitchen is your canvas for unforgettable experiences. Panoramic views draw you outside to your private oasis, where an outdoor fireplace sets the stage for cozy evenings under the stars. The low-maintenance yard, with artificial turf and custom brickwork, lets you spend less time on upkeep and more time enjoying your outdoor lifestyle. The oversized four-car garage provides plenty of room to store all of your gear, keeping everything organized and ready for your next adventure. Energy-efficient updates include a fully owned solar system and new AC units, ensuring year-round comfort and cost savings. Bressi Ranch offers the best of community living: walk to shopping and dining at Bressi Village, the Bressi Ranch Community Pool, parks, Poinsettia Elementary, and Pacific Ridge School. Just minutes away, you'll find the pristine beaches of Carlsbad, world-class golf at La Costa Resort and the Park Hyatt Aviara, and the excitement of Legoland.
Property Details | ||
|---|---|---|
| Price | $2,650,000 | |
| Bedrooms | 5 | |
| Full Baths | 4 | |
| Half Baths | 1 | |
| Total Baths | 5 | |
| Lot Size Area | 7503 | |
| Lot Size Area Units | Square Feet | |
| Acres | 0.1722 | |
| Property Type | Residential | |
| Sub type | SingleFamilyResidence | |
| MLS Sub type | Single Family Residence | |
| Stories | 2 | |
| Year Built | 2006 | |
| View | Canyon | |
| Lot Description | Back Yard,Front Yard,Level,Yard | |
| Laundry Features | Individual Room,Gas Dryer Hookup | |
| Pool features | Community | |
| Parking Spaces | 6 | |
| Garage spaces | 4 | |
| Association Fee | 340 | |
| Association Amenities | Barbecue,Clubhouse,Common RV Parking,Fire Pit,Playground,Pool,Spa/Hot Tub | |
Geographic Data | ||
| Directions | GPS. | |
| County | San Diego | |
| Latitude | 33.123429 | |
| Longitude | -117.252502 | |
| Market Area | 92009 - Carlsbad | |
Address Information | ||
| Address | 6324 Montecito Drive, Carlsbad, CA 92009 | |
| Postal Code | 92009 | |
| City | Carlsbad | |
| State | CA | |
| Country | United States | |
Listing Information | ||
| Listing Office | Bressi Ranch Realty | |
| Listing Agent | Skip Reed | |
| Listing Agent Phone | skip@bressiranchrealty.com | |
| Attribution Contact | skip@bressiranchrealty.com | |
| Compensation Disclaimer | The offer of compensation is made only to participants of the MLS where the listing is filed. | |
| Special listing conditions | Standard | |
| Virtual Tour URL | https://my.matterport.com/show/?m=GG1PKNo3SmG&mls=1 | |
School Information | ||
| District | Carlsbad Unified | |
MLS Information | ||
| Days on market | 5 | |
| MLS Status | Pending | |
| Listing Date | Nov 14, 2024 | |
| Listing Last Modified | Nov 20, 2024 | |
| Tax ID | 2131621700 | |
| MLS Area | 92009 - Carlsbad | |
| MLS # | NDP2409976 | |
This information is believed to be accurate, but without any warranty.


