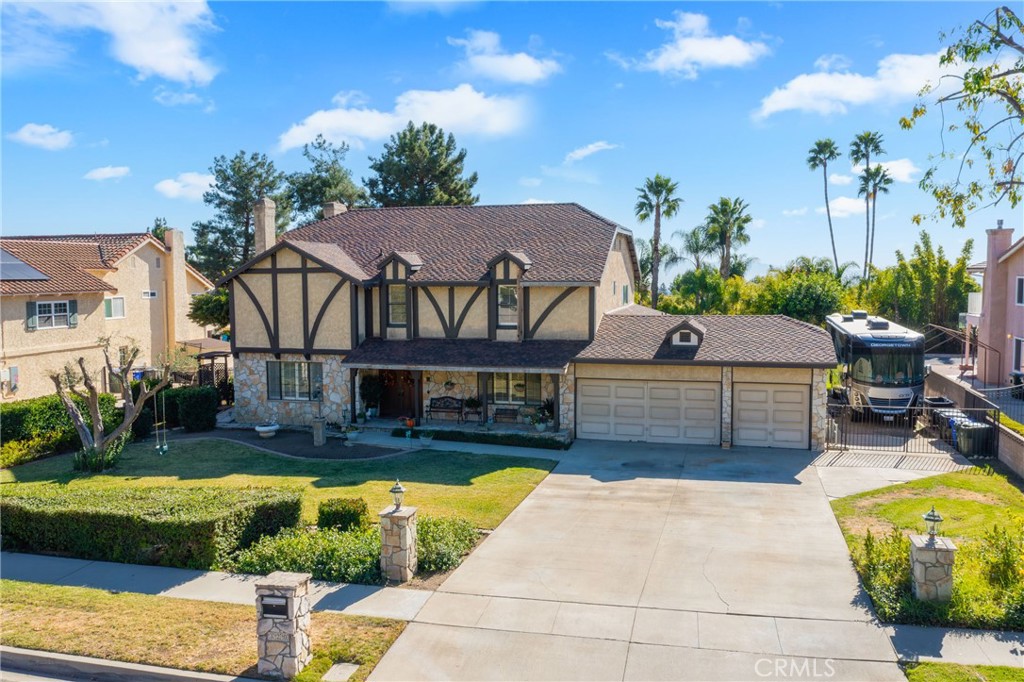Listing by: John Algattas, RE/MAX TOP PRODUCERS, 626-262-1015
5 Beds
5 Baths
3,628 SqFt
Active
Welcome to this truly spectacular Tudor-style 5-bedroom pool home located in one of North Upland's most coveted neighborhoods. Situated on nearly half an acre of usable property, this residence offers timeless charm, impressive scale, and endless possibilities. As you approach, you'll be greeted by a charming front covered porch, the perfect spot to enjoy your morning coffee. Step inside through double doors into the grand two-story foyer, where soaring ceilings create an impressive first impression. This traditional home boasts a stunning formal living room with the first of three fireplaces and a spacious dining room, ideal for hosting dinner parties of up to eight guests. The expansive family room is a standout feature, showcasing wood-beamed ceilings, a cozy fireplace, a full behind-counter bar, and large sliding doors that open to the backyard. The kitchen is equally inviting, offering ample storage, a center island, a bay window, an informal dining area, and a built-in workstation. Off the kitchen, you'll find a convenient laundry room and a downstairs 5th bedroom, perfect for guests or a home office. Upstairs, the grand staircase leads to four additional bedrooms. The primary suite is a retreat in itself, featuring a private balcony, a fireplace, four closets, and an ensuite bathroom with a soaking tub, dual vanity, makeup station, and a separate shower. The second level also includes a junior suite with its own private bathroom and two additional bedrooms connected by a Jack-and-Jill bathroom. One of the most remarkable aspects of this home is the expansive outdoor space. The nearly half-acre lot includes a covered patio, an entertainer's pool and spa, lush landscaped grounds, and true RV parking to accommodate even the largest RVs or boats. The property also features a three-car garage and an oversized driveway, perfect for all your parking needs. Homes in this sought-after neighborhood rarely come on the market, making this a unique opportunity. Whether you're a buyer, investor, or contractor, this home offers incredible potential with some TLC. Additionally, the large lot presents the possibility of adding an ADU (Accessory Dwelling Unit). Don’t miss your chance to own this exceptional property. Welcome home!
Property Details | ||
|---|---|---|
| Price | $1,300,000 | |
| Bedrooms | 5 | |
| Full Baths | 4 | |
| Half Baths | 1 | |
| Total Baths | 5 | |
| Property Style | Cottage | |
| Lot Size Area | 20943 | |
| Lot Size Area Units | Square Feet | |
| Acres | 0.4808 | |
| Property Type | Residential | |
| Sub type | SingleFamilyResidence | |
| MLS Sub type | Single Family Residence | |
| Stories | 2 | |
| Features | Ceiling Fan(s),Pantry | |
| Exterior Features | Foothills,Sidewalks,Street Lights,Suburban | |
| Year Built | 1979 | |
| View | None | |
| Roof | Composition,Shingle | |
| Heating | Central | |
| Foundation | Slab | |
| Lot Description | 0-1 Unit/Acre,Back Yard,Front Yard,Landscaped,Patio Home | |
| Laundry Features | Individual Room,Washer Hookup,Washer Included | |
| Pool features | Private,Heated,In Ground | |
| Parking Description | Direct Garage Access,RV Access/Parking | |
| Parking Spaces | 3 | |
| Garage spaces | 3 | |
| Association Fee | 0 | |
Geographic Data | ||
| Directions | Off 24th St between San Antonio & Euclid | |
| County | San Bernardino | |
| Latitude | 34.149032 | |
| Longitude | -117.655388 | |
| Market Area | 690 - Upland | |
Address Information | ||
| Address | 320 Browning Street, Upland, CA 91784 | |
| Postal Code | 91784 | |
| City | Upland | |
| State | CA | |
| Country | United States | |
Listing Information | ||
| Listing Office | RE/MAX TOP PRODUCERS | |
| Listing Agent | John Algattas | |
| Listing Agent Phone | 626-262-1015 | |
| Attribution Contact | 626-262-1015 | |
| Compensation Disclaimer | The offer of compensation is made only to participants of the MLS where the listing is filed. | |
| Special listing conditions | Standard | |
| Ownership | None | |
School Information | ||
| District | Upland | |
| Elementary School | Valencia | |
| Middle School | Pioneer | |
| High School | Upland | |
MLS Information | ||
| Days on market | 9 | |
| MLS Status | Active | |
| Listing Date | Nov 14, 2024 | |
| Listing Last Modified | Nov 23, 2024 | |
| Tax ID | 1043032180000 | |
| MLS Area | 690 - Upland | |
| MLS # | CV24233270 | |
This information is believed to be accurate, but without any warranty.


