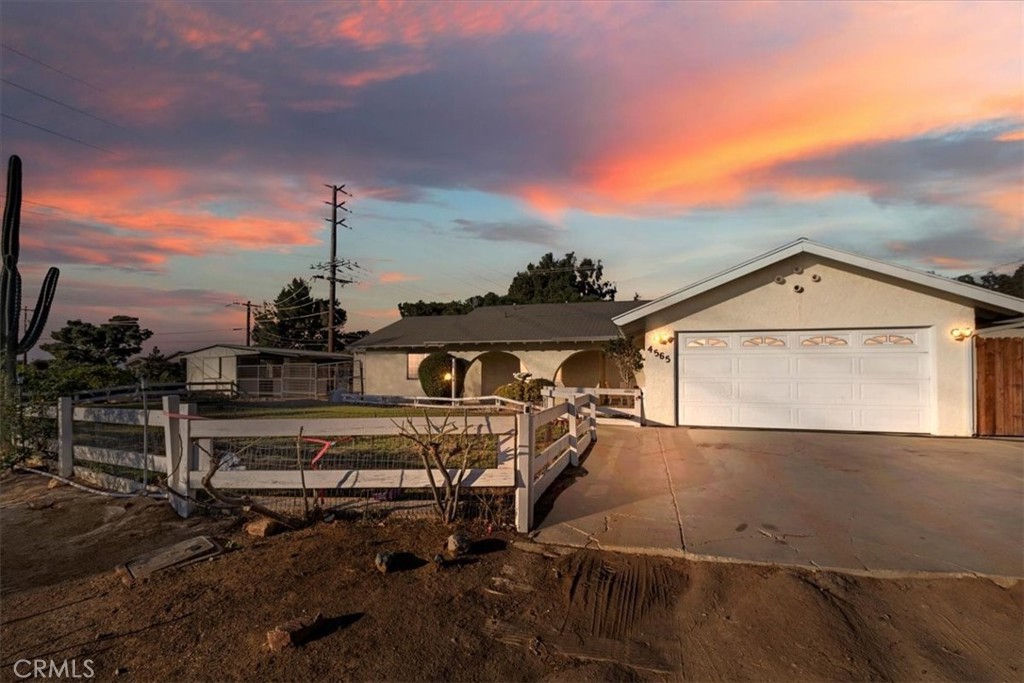Listing by: Tonja Bambrook, Keller Williams Realty Riv, 951-283-7742
5 Beds
3 Baths
2,111 SqFt
Active
LEGAL PERMITTED HOME WITH ADU/GUEST HOUSE. This home is perfect for a large family or extra income. Stunning NIGHTLY SUNSET VIEWS from your front yard. HORSE PROPERTY and just steps away from hiking trails and riding trails. Main house is Approximately 1,784 Sqft of living space featuring 4 bedrooms and 2 bathrooms with a spacious kitchen that has an island overlooking the dining room area. The large family room is the perfect area to gather and includes a gas and wood burning fireplace, perfect for warmth and ambiance. The guest bathroom is spacious and has 2 sinks and a jetted tub. Primary suite features a walk-in shower and private bathroom. GUEST house is approximately 387 Sqft of living space and has just been PERMITTED and is a perfect space for family or RENTAL INCOME. (possible rent $1600-1800) Super cute studio with a private bathroom and full kitchen. There is a separate entrance and the unit has its own storage area. Located in a corner lot and on a private street. Located near Ingalls Equestrian center where all the rodeos and community events are held, close to Pikes Peak park, and walking distance to the new Norco Brewery and New Steak house. There are 2 enclosed stalls perfect for horses, goats, pigs and chickens. There are 100's of miles of riding trails all around you from the hills to the Santa Ana Riverbed. There is a large enclosed dog kennel in the backyard perfect for birds, dogs and other other animals. This property has something for everyone to enjoy. So come check this fantastic property out and take a hike or a ride from your new home.
Property Details | ||
|---|---|---|
| Price | $950,000 | |
| Bedrooms | 5 | |
| Full Baths | 3 | |
| Total Baths | 3 | |
| Property Style | Ranch | |
| Lot Size Area | 16988 | |
| Lot Size Area Units | Square Feet | |
| Acres | 0.39 | |
| Property Type | Residential | |
| Sub type | SingleFamilyResidence | |
| MLS Sub type | Single Family Residence | |
| Stories | 1 | |
| Features | Ceiling Fan(s),Copper Plumbing Full,Open Floorplan,Recessed Lighting | |
| Exterior Features | Corral | |
| Year Built | 1972 | |
| View | City Lights,Hills,Mountain(s),Neighborhood,Panoramic | |
| Roof | Composition | |
| Heating | Central,Natural Gas | |
| Foundation | Slab | |
| Accessibility | 2+ Access Exits | |
| Lot Description | Agricultural,Back Yard,Corner Lot,Sloped Down,Front Yard,Horse Property,Horse Property Improved,Landscaped,Lawn,Lot 10000-19999 Sqft,Rectangular Lot,Ranch,Sprinkler System,Sprinklers In Front,Sprinklers Timer,Yard | |
| Laundry Features | Gas & Electric Dryer Hookup,In Garage,Inside,Washer Hookup | |
| Pool features | None | |
| Parking Description | Boat,Direct Garage Access,Driveway,Asphalt,Concrete,Unpaved,Garage,Garage Faces Front,Garage - Two Door,Garage Door Opener,RV Potential | |
| Parking Spaces | 2 | |
| Garage spaces | 2 | |
| Association Fee | 0 | |
Geographic Data | ||
| Directions | All View Place and Crestview Dr between 7th and 8th enter on All View Pl. | |
| County | Riverside | |
| Latitude | 33.948595 | |
| Longitude | -117.525583 | |
| Market Area | 250 - Norco | |
Address Information | ||
| Address | 4565 Crestview Drive, Norco, CA 92860 | |
| Postal Code | 92860 | |
| City | Norco | |
| State | CA | |
| Country | United States | |
Listing Information | ||
| Listing Office | Keller Williams Realty Riv | |
| Listing Agent | Tonja Bambrook | |
| Listing Agent Phone | 951-283-7742 | |
| Attribution Contact | 951-283-7742 | |
| Compensation Disclaimer | The offer of compensation is made only to participants of the MLS where the listing is filed. | |
| Special listing conditions | Standard | |
| Ownership | None | |
| Virtual Tour URL | https://thephotodewd.tf.media/x1840838 | |
School Information | ||
| District | Corona-Norco Unified | |
MLS Information | ||
| Days on market | 1 | |
| MLS Status | Active | |
| Listing Date | Nov 21, 2024 | |
| Listing Last Modified | Nov 22, 2024 | |
| Tax ID | 153222007 | |
| MLS Area | 250 - Norco | |
| MLS # | IG24225824 | |
This information is believed to be accurate, but without any warranty.


