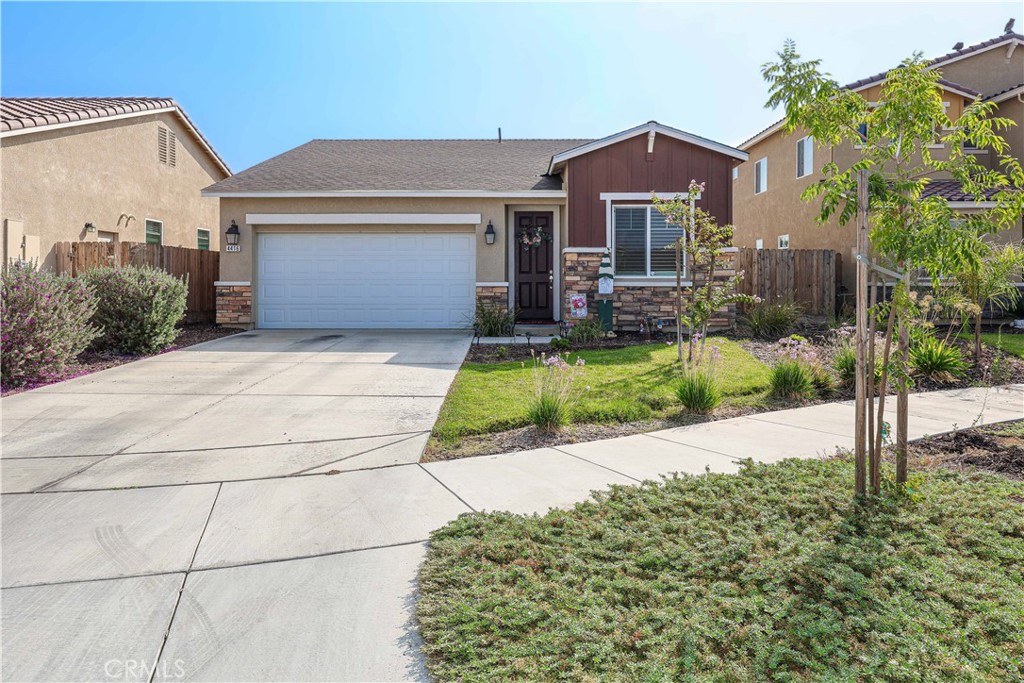Listing by: Scott Messing, Century 21 Select Real Estate, 209-769-4028
3 Beds
2 Baths
1,435 SqFt
Active
Welcome to this newer meticulously crafted and thoughtfully designed Stonefield built home, completed in 2021. The Rainier floor plan offers a perfect blend of modern luxury and timeless charm. From the moment you step inside, you'll be captivated by the elegant details and top-notch amenities. The kitchen boasts granite countertops, stainless steel appliances and Tajo truffle cabinetry while the bathrooms feature sleek quartz counters. The main suite has a walk-in closet plus a separate tub and shower stall, dual vanities, and space to unwind. Entertaining is a breeze with the spacious living room that seamlessly flows into the kitchen creating an inviting atmosphere for gatherings. The beautiful shiplap wall adds a touch of character and style. Home features upgraded Plantation blinds throughout, plus a water softener and reverse osmosis for the kitchen sink. Step outside, and you'll appreciate the tranquility of having distance between the rear neighbor. The low-maintenance backyard is perfect for enjoying outdoor moments, and the updated external coach-style lighting fixtures add to the curb appeal. Located close to El Capitan high school, UC Merced and the junior college. With a true sense of pride of ownership, this property represents the epitome of luxurious and comfortable living. Bedrooms Differ from tax records. If important buyer to verify. This home has a FHA assumable loan, subject to approval.
Property Details | ||
|---|---|---|
| Price | $427,000 | |
| Bedrooms | 3 | |
| Full Baths | 2 | |
| Total Baths | 2 | |
| Property Style | Modern | |
| Lot Size Area | 4653 | |
| Lot Size Area Units | Square Feet | |
| Acres | 0.1068 | |
| Property Type | Residential | |
| Sub type | SingleFamilyResidence | |
| MLS Sub type | Single Family Residence | |
| Stories | 1 | |
| Features | Ceiling Fan(s),Granite Counters,Quartz Counters | |
| Exterior Features | Curbs,Sidewalks,Street Lights | |
| Year Built | 2021 | |
| View | None | |
| Heating | Central | |
| Foundation | Slab | |
| Lot Description | Back Yard,Front Yard,Sprinklers In Front | |
| Laundry Features | Individual Room | |
| Pool features | None | |
| Parking Description | Driveway,Gravel | |
| Parking Spaces | 2 | |
| Garage spaces | 2 | |
| Association Fee | 0 | |
Geographic Data | ||
| Directions | M Street North, L on Cardella Rd, R on Terra Corvo Ave, R on Andrea Dr becomes Lindsey Ln - home on the right side. | |
| County | Merced | |
| Latitude | 37.349801 | |
| Longitude | -120.477746 | |
Address Information | ||
| Address | 4416 Lindsey Lane, Merced, CA 95348 | |
| Postal Code | 95348 | |
| City | Merced | |
| State | CA | |
| Country | United States | |
Listing Information | ||
| Listing Office | Century 21 Select Real Estate | |
| Listing Agent | Scott Messing | |
| Listing Agent Phone | 209-769-4028 | |
| Attribution Contact | 209-769-4028 | |
| Compensation Disclaimer | The offer of compensation is made only to participants of the MLS where the listing is filed. | |
| Special listing conditions | Standard | |
| Ownership | None | |
School Information | ||
| District | Merced City | |
MLS Information | ||
| Days on market | 21 | |
| MLS Status | Active | |
| Listing Date | Nov 14, 2024 | |
| Listing Last Modified | Dec 5, 2024 | |
| Tax ID | 224230018000 | |
| MLS # | MC24234178 | |
This information is believed to be accurate, but without any warranty.


