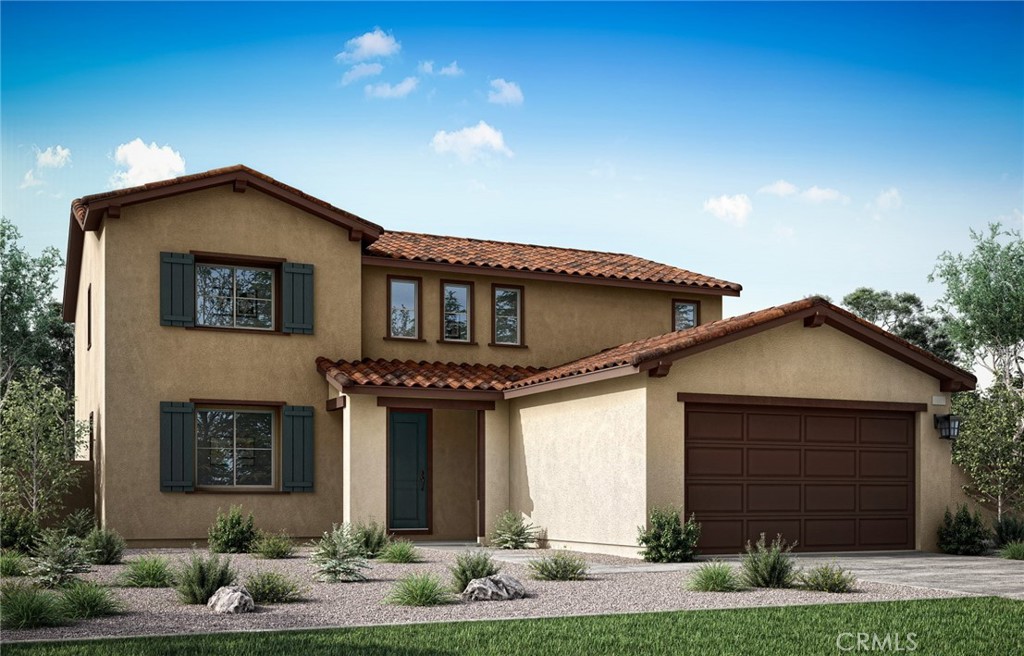Listing by: NYLA STERLING, TRI POINTE HOMES HOLDINGS, INC.
5 Beds
3 Baths
2,532 SqFt
Active
This Willow plan is the most spacious floorplan offered at Luminary. This two-story residence features five bedrooms, three bathrooms, a 3 bay garage, and a generous 2,532 sq. ft. of living space. With its LivingSmart® features and adaptable areas, it’s an ideal choice for expanding families and young professionals looking for a blend of modern comfort and practicality. Please be aware that his home is still under construction and estimated completion date of February 2024.
Property Details | ||
|---|---|---|
| Price | $655,000 | |
| Bedrooms | 5 | |
| Full Baths | 3 | |
| Total Baths | 3 | |
| Lot Size Area | 6530 | |
| Lot Size Area Units | Square Feet | |
| Acres | 0.1499 | |
| Property Type | Residential | |
| Sub type | SingleFamilyResidence | |
| MLS Sub type | Single Family Residence | |
| Stories | 2 | |
| Year Built | 2025 | |
| View | None | |
| Lot Description | Sprinklers Drip System,Sprinklers In Front | |
| Laundry Features | Inside,Upper Level | |
| Pool features | None | |
| Parking Spaces | 3 | |
| Garage spaces | 3 | |
| Association Fee | 40 | |
| Association Amenities | Playground | |
Geographic Data | ||
| Directions | Off Domenigoni Pkwy, Right on Frontier Loop Road, Right on Wainwright Way Left on Colter Way follow road onto Iron Trail Rd | |
| County | Riverside | |
| Latitude | 33.691973 | |
| Longitude | -117.10476 | |
| Market Area | 699 - Not Defined | |
Address Information | ||
| Address | 31856 Iron Trail Road, Winchester, CA 92596 | |
| Postal Code | 92596 | |
| City | Winchester | |
| State | CA | |
| Country | United States | |
Listing Information | ||
| Listing Office | TRI POINTE HOMES HOLDINGS, INC. | |
| Listing Agent | NYLA STERLING | |
| Special listing conditions | Standard | |
| Ownership | Planned Development | |
School Information | ||
| District | Hemet Unified | |
MLS Information | ||
| Days on market | 1 | |
| MLS Status | Active | |
| Listing Date | Nov 14, 2024 | |
| Listing Last Modified | Nov 15, 2024 | |
| Tax ID | 461610005 | |
| MLS Area | 699 - Not Defined | |
| MLS # | IV24230550 | |
This information is believed to be accurate, but without any warranty.


