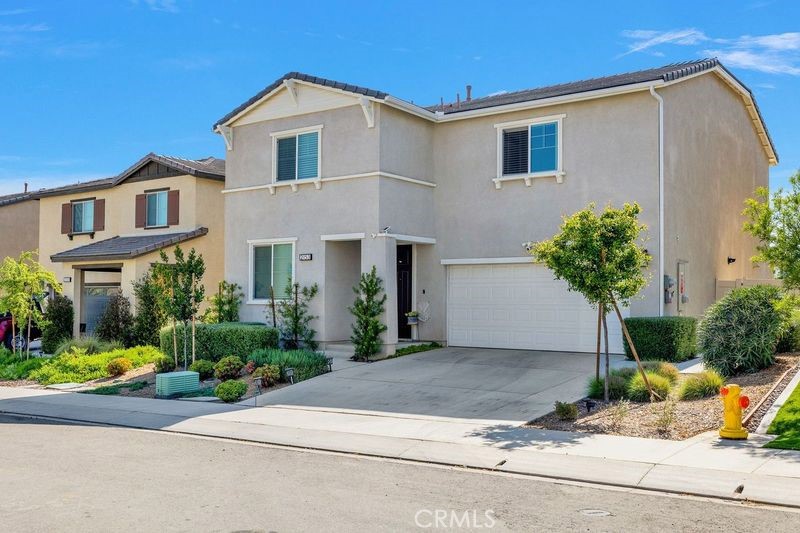Listing by: LIZ GARCIA, ABSOLUTE ADVANTAGE REALTY, 909-289-0118
4 Beds
3 Baths
2,288 SqFt
Active
DID YOU JUST SELL YOUR HOME AND NEED YOUR NEXT ONE? THIS IS IT! ****2.5% INTEREST RATE IS POSSIBLE BY ASSUMING THE SELLERS' CURRENT FHA FINANCING!!! **** BETTER THAN BRAND NEW! PAID OFF SOLAR! LOFT ON THE 2ND FLOOR! Nestled in the highly sought after & luxurious community of Atwell, you'll find this gorgeous and highly upgraded 4 bedrooms/3 baths home with its very own backyard paradise. This home welcomes you with a BEDROOM & FULL BATHROOM DOWNSTAIRS, a beautiful open-concept layout that opens up from your beautiful kitchen to the family room which provides you with an amazing view of your meticulously manicured and amazingly landscaped backyard complete with its beautifully stamped cement floor and upgraded with an Alumawood patio cover. Your kitchen is perfect for that chef in you. It provides you with ample cabinetry in a beautiful chocolate brown color that matches perfectly with the earth-tone colors of the home. The stainless steel appliances including the stove, microwave, and dishwasher stay with the home. The 2nd floor boasts 3 large bedrooms with their very own walk-in closets, a spacious loft, and a very good size laundry room. The home is upgraded with recessed lighting, Shaw laminate flooring on your 1st floor, granite countertops in kitchen, quartz countertops in bathrooms, tankless water heater, extended cement driveway, Alumawood patio cover, fully landscaped backyard, electrical vehicle charging station and so much more. In addition to all the great things this home has to offer, the community itself has so much to offer as well that your weekends will never be boring. The community will offer you 10 miles of walking trails, pools, parks, and so much more. Simply said, look no more for this home and community is sure to check all your boxes!
Property Details | ||
|---|---|---|
| Price | $595,000 | |
| Bedrooms | 4 | |
| Full Baths | 3 | |
| Total Baths | 3 | |
| Lot Size Area | 5275 | |
| Lot Size Area Units | Square Feet | |
| Acres | 0.1211 | |
| Property Type | Residential | |
| Sub type | SingleFamilyResidence | |
| MLS Sub type | Single Family Residence | |
| Stories | 2 | |
| Features | Ceiling Fan(s),Granite Counters,Open Floorplan,Pantry,Quartz Counters,Recessed Lighting | |
| Year Built | 2021 | |
| View | Mountain(s) | |
| Roof | Tile | |
| Heating | Central | |
| Lot Description | Back Yard,Rectangular Lot,Sprinkler System | |
| Laundry Features | Gas Dryer Hookup,Individual Room,Inside,Upper Level | |
| Pool features | Association,Community | |
| Parking Description | Driveway,Electric Vehicle Charging Station(s),Garage,Garage Faces Front,Garage - Single Door | |
| Parking Spaces | 2 | |
| Garage spaces | 2 | |
| Association Fee | 195 | |
| Association Amenities | Pool,Spa/Hot Tub,Picnic Area,Playground,Hiking Trails,Clubhouse,Call for Rules | |
Geographic Data | ||
| Directions | Highland Springs to Meadowline Way, left on Avocado Rd, left on Corridor Pk, left on Orion Wy, right on Spruce Park | |
| County | Riverside | |
| Latitude | 33.944906 | |
| Longitude | -116.946541 | |
| Market Area | 263 - Banning/Beaumont/Cherry Valley | |
Address Information | ||
| Address | 2153 Spruce Park, Banning, CA 92220 | |
| Postal Code | 92220 | |
| City | Banning | |
| State | CA | |
| Country | United States | |
Listing Information | ||
| Listing Office | ABSOLUTE ADVANTAGE REALTY | |
| Listing Agent | LIZ GARCIA | |
| Listing Agent Phone | 909-289-0118 | |
| Attribution Contact | 909-289-0118 | |
| Compensation Disclaimer | The offer of compensation is made only to participants of the MLS where the listing is filed. | |
| Special listing conditions | Standard | |
| Ownership | None | |
| Virtual Tour URL | https://www.dropbox.com/scl/fi/ggcofga4emsg51rf6dq1j/liz-x-banning-reel-no-Music.mp4?rlkey=77rqr5sypac803w3b914e4rmo&st=hixmwtp1&dl=0 | |
School Information | ||
| District | Beaumont | |
MLS Information | ||
| Days on market | 144 | |
| MLS Status | Active | |
| Listing Date | May 24, 2024 | |
| Listing Last Modified | Nov 15, 2024 | |
| Tax ID | 408650019 | |
| MLS Area | 263 - Banning/Beaumont/Cherry Valley | |
| MLS # | IV24088999 | |
This information is believed to be accurate, but without any warranty.


