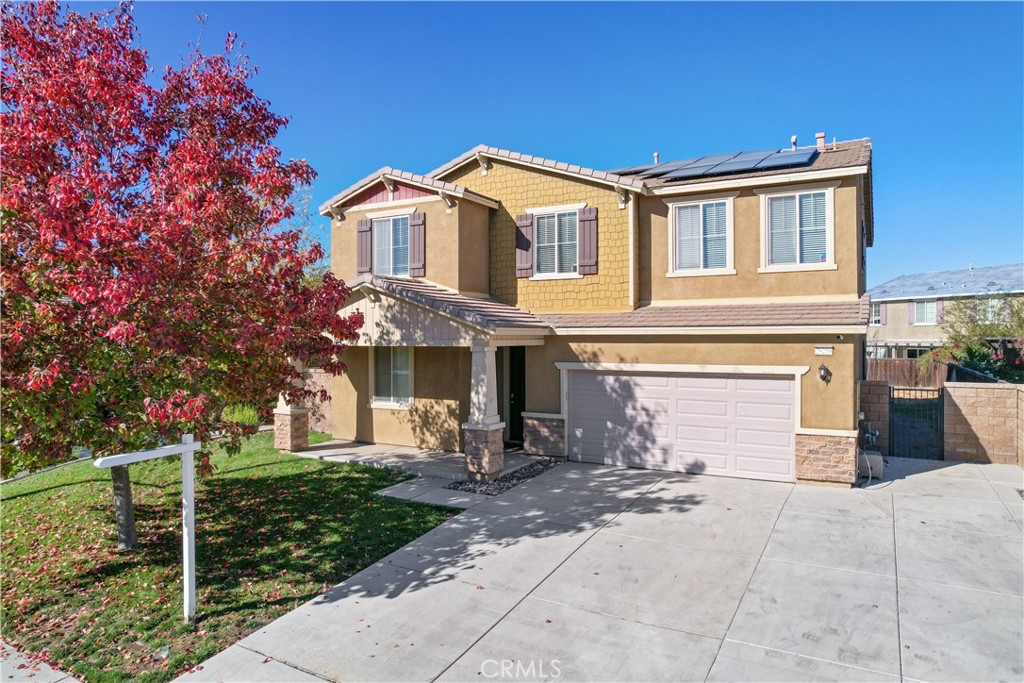Listing by: Michael Campbell, MICHAEL CAMPBELL, BROKER, 909-243-5454
6 Beds
4 Baths
2,816 SqFt
Active
Welcome to The Lakes!! One of the largest floorplans available in the community with Solar. This turnkey 6-bedroom 4-bath home features an oversized driveway for additional parking. Formal living room. Open kitchen with built-in dual ovens, microwave, gas 5-burner cooktop, stainless steel range hood, kitchen island, and walk-in pantry. Kitchen/ Dining combo opens to the family room. Tile flooring, recessed lighting. Swamp cooler in family room for additional cooling feature. Downstairs bedroom and 3/4 bathroom. 5 bedrooms located upstairs, featuring an On-Suite with a 3/4 bathroom. Full bathroom at the end of the hallway. Primary bedroom. Primary bathroom features a double sink vanity, separate walk-in shower and bathtub. Spacious backyard. Garage features a built-in work area with tool drawers, wall A/C cooling system, and HALO whole house water filtration system. Residents of The Lakes have exclusive access to community lakes for fishing, kayaking, and boating, as well as walking paths and parks. The Bay Club offers a full fitness center, two Olympic size pools, a spa, waterslides, a splash pad, and more. Close to major freeways, shopping, and top-rated schools, this home offers all that you could hope for in a home and a community.
Property Details | ||
|---|---|---|
| Price | $770,000 | |
| Bedrooms | 6 | |
| Full Baths | 3 | |
| Total Baths | 4 | |
| Lot Size Area | 7405 | |
| Lot Size Area Units | Square Feet | |
| Acres | 0.17 | |
| Property Type | Residential | |
| Sub type | SingleFamilyResidence | |
| MLS Sub type | Single Family Residence | |
| Stories | 2 | |
| Features | Block Walls,Built-in Features,Ceiling Fan(s),Copper Plumbing Full,Granite Counters,High Ceilings,Open Floorplan,Recessed Lighting,Stone Counters | |
| Year Built | 2013 | |
| View | None | |
| Roof | Flat Tile | |
| Waterfront | Lake,Lake Privileges | |
| Heating | Central | |
| Foundation | Slab | |
| Lot Description | 0-1 Unit/Acre,Lot 6500-9999,Rectangular Lot,Sprinkler System,Sprinklers In Front,Sprinklers In Rear | |
| Laundry Features | Gas & Electric Dryer Hookup,Gas Dryer Hookup,Individual Room,Inside,Upper Level,Washer Hookup | |
| Pool features | Association,Community | |
| Parking Description | Direct Garage Access,Driveway,Concrete,Garage - Single Door,Garage Door Opener,Oversized,RV Potential | |
| Parking Spaces | 5 | |
| Garage spaces | 2 | |
| Association Fee | 256 | |
| Association Amenities | Pool,Spa/Hot Tub,Fire Pit,Barbecue,Outdoor Cooking Area,Picnic Area,Playground,Dog Park,Biking Trails,Gym/Ex Room,Clubhouse,Recreation Room,Meeting Room,Cable TV,Electricity,Gas,Maintenance Grounds,Trash,Utilities,Sewer,Water,Pet Rules,Pets Permitted,Call for Rules,Management,Guard,Security,Controlled Access,Hot Water | |
Geographic Data | ||
| Directions | 215 FWY to Newport Rd to Laguna Vista Rd to Tres Lagos to Southshore to Bouris Dr | |
| County | Riverside | |
| Latitude | 33.674397 | |
| Longitude | -117.149467 | |
| Market Area | 699 - Not Defined | |
Address Information | ||
| Address | 29256 Bouris Drive, Menifee, CA 92584 | |
| Postal Code | 92584 | |
| City | Menifee | |
| State | CA | |
| Country | United States | |
Listing Information | ||
| Listing Office | MICHAEL CAMPBELL, BROKER | |
| Listing Agent | Michael Campbell | |
| Listing Agent Phone | 909-243-5454 | |
| Attribution Contact | 909-243-5454 | |
| Compensation Disclaimer | The offer of compensation is made only to participants of the MLS where the listing is filed. | |
| Special listing conditions | Standard | |
| Ownership | Planned Development | |
School Information | ||
| District | Menifee Union | |
| Elementary School | Southshore | |
| Middle School | Bell Mountain | |
| High School | Paloma | |
MLS Information | ||
| Days on market | 1 | |
| MLS Status | Active | |
| Listing Date | Nov 15, 2024 | |
| Listing Last Modified | Nov 16, 2024 | |
| Tax ID | 364300012 | |
| MLS Area | 699 - Not Defined | |
| MLS # | CV24234626 | |
This information is believed to be accurate, but without any warranty.


