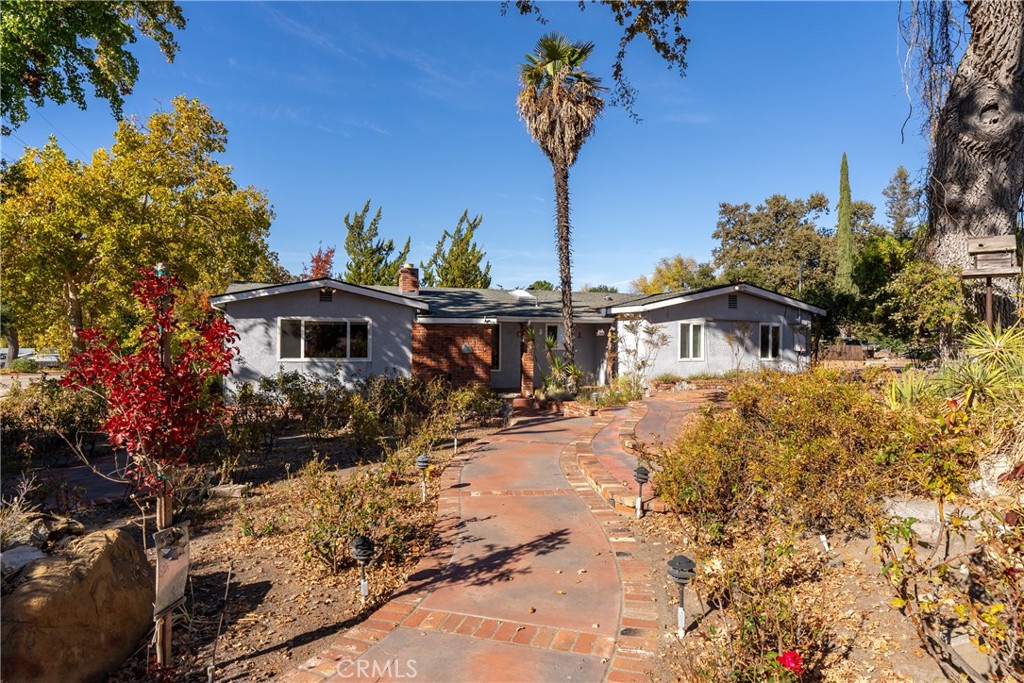Listing by: Val Wan Sak, Merrill & Associates Real Estate, 805-464-9335
4 Beds
2 Baths
1,829 SqFt
Active
This lovingly updated 4-bedroom, 2-bath home is a gem, offering 1,829+/- square feet of thoughtfully designed living space on a spacious 12,632+/-sqft corner lot. Originally built in 1963, this home combines vintage charm with modern updates, creating a warm and welcoming environment where comfort and style come together. As you step inside, the heart of the home awaits—the kitchen, where ample storage and functional design make meal prep a joy. The adjacent living room, both bathed in natural light, are made for gathering and relaxation. A beautiful double-faced brick fireplace anchors the space, providing warmth and character to both the living room and the kitchen. The home’s open floor plan flows effortlessly, allowing easy access from the kitchen to the formal dining room, which leads you to the private backyard. At the opposite end of the home, you’ll find two of the guest bedrooms, that may offer a quiet and restful retreat. The comfortable family room, adorned with wood-burning stove and custom brickwork, offers a space for casual gatherings or cozy evenings. Large windows throughout the home invite natural light in, including the guest bedroom, which overlooks the landscaped backyard and may offer a serene place to unwind. The well-appointed laundry room, located near the back of the home, provides convenience and easy access to the oversized two-car garage, which includes additional storage options. Outside, the custom concrete and brickwork flows throughout the property, enhancing the home’s curb appeal and outdoor living spaces. The mature landscaping may create a tranquil atmosphere, inviting moments of relaxation in the private backyard. Ample parking is available with a pass-through driveway at the corner of the property, along with additional parking on both sides, offering plenty of options for guests. Every inch of this home has been thoughtfully designed to offer a harmonious blend of comfort, style, and functionality. 7950 Marchant Ave is a place where memories have been made and where thoughtful details elevate the everyday living experience. Welcome home.
Property Details | ||
|---|---|---|
| Price | $769,000 | |
| Bedrooms | 4 | |
| Full Baths | 2 | |
| Total Baths | 2 | |
| Lot Size Area | 12632 | |
| Lot Size Area Units | Square Feet | |
| Acres | 0.29 | |
| Property Type | Residential | |
| Sub type | SingleFamilyResidence | |
| MLS Sub type | Single Family Residence | |
| Stories | 1 | |
| Features | Pantry | |
| Year Built | 1963 | |
| Subdivision | ATNorthwest(20) | |
| View | Neighborhood | |
| Roof | Composition | |
| Heating | Fireplace(s),Forced Air,Wood Stove | |
| Foundation | Raised,Slab | |
| Lot Description | 0-1 Unit/Acre,Corner Lot | |
| Laundry Features | Inside | |
| Pool features | None | |
| Parking Description | Driveway,Driveway - Brick,Concrete,Garage,Garage Faces Front,On Site,Oversized,RV Access/Parking,Street | |
| Parking Spaces | 2 | |
| Garage spaces | 2 | |
| Association Fee | 0 | |
Geographic Data | ||
| Directions | HYW 101 to Curbaril exit, head west on Curbaril, Left on Marchant | |
| County | San Luis Obispo | |
| Latitude | 35.472116 | |
| Longitude | -120.663893 | |
| Market Area | ATSC - Atascadero | |
Address Information | ||
| Address | 7950 Marchant, Atascadero, CA 93422 | |
| Postal Code | 93422 | |
| City | Atascadero | |
| State | CA | |
| Country | United States | |
Listing Information | ||
| Listing Office | Merrill & Associates Real Estate | |
| Listing Agent | Val Wan Sak | |
| Listing Agent Phone | 805-464-9335 | |
| Attribution Contact | 805-464-9335 | |
| Compensation Disclaimer | The offer of compensation is made only to participants of the MLS where the listing is filed. | |
| Special listing conditions | Trust | |
| Ownership | None | |
School Information | ||
| District | Atascadero Unified | |
MLS Information | ||
| Days on market | 0 | |
| MLS Status | Active | |
| Listing Date | Nov 15, 2024 | |
| Listing Last Modified | Nov 15, 2024 | |
| Tax ID | 031171023 | |
| MLS Area | ATSC - Atascadero | |
| MLS # | NS24233120 | |
This information is believed to be accurate, but without any warranty.


