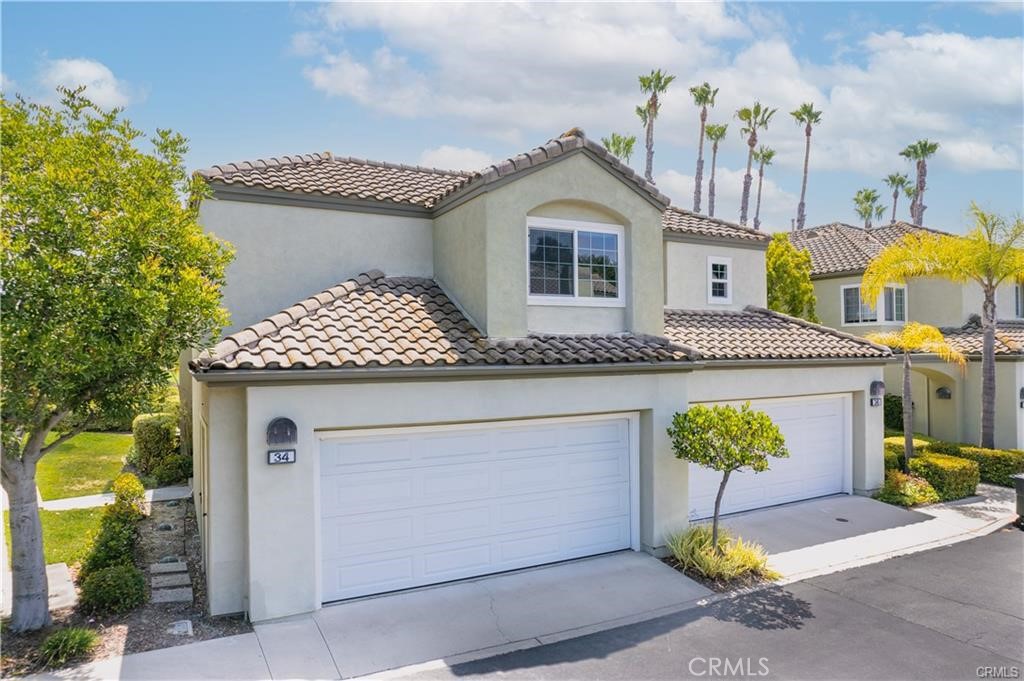Listing by: Paul Santoro, PREA Realty, Inc., 949-599-7700
3 Beds
3 Baths
1,567 SqFt
Active
Presenting this GORGEOUS REMODELED End Unit townhome located in the popular Villa North community. This quiet interior location feels like a single family. The home features many upgrades.. A private walkway leads to the front door opening to the interior foyer showing the updated and beautifully detailed stairway to the upstairs bedrooms and baths. The main floor flows through the Living room with a dramatic vaulted ceiling and a cozy gas fireplace that is detailed by a custom facia and mantle..Wood-plank luxury vinyl Flooring throughout, Custom window coverings. Relax in a family room with backyard access and a media niche. The REMODELED kitchen features upgraded new white cabinets, Farmer style sink, NEW Quartz countertops, stainless steel gas appliances which includes a refrigerator. Spacious closet pantry.. This open concept features a separate dining area & family room. The upstairs Primary Bedroom has a beautiful view, dual wardrobes, with built in shelving organizer. The ensuite Primary bath has a walk-in shower, dual sinks with quartz counters.. Two SPACIOUS secondary bedrooms with an additional bath with quartz vanities.. The direct access 2 car garage includes a washer & dryer, epoxy floor and a Newer roll-up garage door. Relax on the Large Private and Peaceful low maintenance backyard with a brick patio, and lush landscaping. Enjoy the association pool & spa. Plus you are only a few minutes from Aliso Viejo Town Center, theaters, restaurants, business parks and shopping.. Take advantage of the many parks, dog park, walking & biking trails which are adjacent to the neighborhood . Plus, Aliso Viejo is home to Award winning Blue Ribbon schools..You are only a few miles from Laguna Beach and close to HWY 73 and 5 FWY..
Property Details | ||
|---|---|---|
| Price | $1,170,000 | |
| Bedrooms | 3 | |
| Full Baths | 2 | |
| Half Baths | 1 | |
| Total Baths | 3 | |
| Property Type | Residential | |
| Sub type | Condominium | |
| MLS Sub type | Condominium | |
| Stories | 2 | |
| Features | High Ceilings,Open Floorplan,Pantry,Quartz Counters | |
| Year Built | 1989 | |
| Subdivision | Villas North (VF) | |
| View | None | |
| Heating | Central | |
| Laundry Features | In Garage,Washer Hookup,Washer Included | |
| Pool features | Private,Association | |
| Parking Description | Assigned,Garage Faces Front | |
| Parking Spaces | 2 | |
| Garage spaces | 2 | |
| Association Fee | 481 | |
| Association Amenities | Pool,Spa/Hot Tub,Cable TV,Electricity,Gas,Pet Rules | |
Geographic Data | ||
| Directions | From Aliso Viejo Pkwy-south on Cedarbrook-rgt on Starcrest-rgt on Cloudcrest | |
| County | Orange | |
| Latitude | 33.585272 | |
| Longitude | -117.715698 | |
| Market Area | AV - Aliso Viejo | |
Address Information | ||
| Address | 34 Cloudcrest, Aliso Viejo, CA 92656 | |
| Postal Code | 92656 | |
| City | Aliso Viejo | |
| State | CA | |
| Country | United States | |
Listing Information | ||
| Listing Office | PREA Realty, Inc. | |
| Listing Agent | Paul Santoro | |
| Listing Agent Phone | 949-599-7700 | |
| Attribution Contact | 949-599-7700 | |
| Compensation Disclaimer | The offer of compensation is made only to participants of the MLS where the listing is filed. | |
| Special listing conditions | Standard | |
| Ownership | Condominium | |
School Information | ||
| District | Capistrano Unified | |
| Elementary School | Oak Grove | |
| High School | Aliso Niguel | |
MLS Information | ||
| Days on market | 5 | |
| MLS Status | Active | |
| Listing Date | Nov 16, 2024 | |
| Listing Last Modified | Nov 21, 2024 | |
| Tax ID | 93012618 | |
| MLS Area | AV - Aliso Viejo | |
| MLS # | OC24234260 | |
This information is believed to be accurate, but without any warranty.


