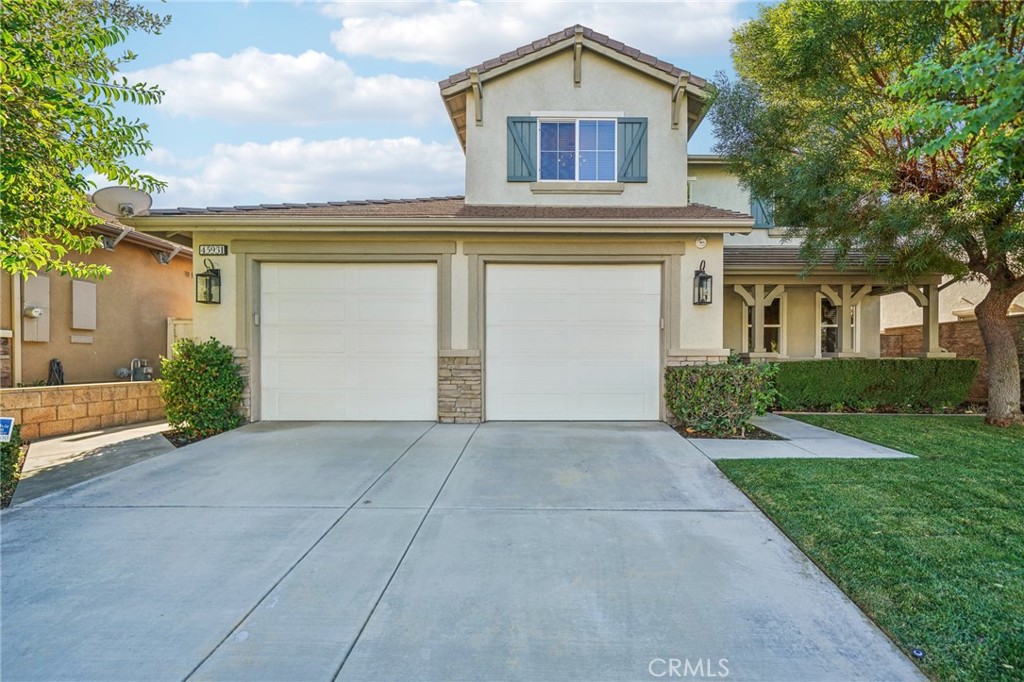Listing by: Val Ives, Big Block Realty, 951-757-6065
3 Beds
3 Baths
2,426 SqFt
Active
This stunning Wolf Creek property is located in a highly sought-after neighborhood reflecting a strong sense of community pride. The 3 bedroom home features high-quality finishes throughout with wood floors and modern lighting fixtures that enhance the ambiance. In addition to the 3 bedrooms, 1 garage space has been converted to a room ideal for an office/home gym/etc. Can also be easily converted back to a 3 car tandem garage. The kitchen is open to the family room & features dual ovens, ample storage, a large center island, barstool seating, wine fridge & a study nook. Imagine yourself cozying up by the fire place for a fun family movie night complete with downstairs surround sound. Upstairs, the master suite serves as a spacious haven, boasting his & hers closets, dual sinks, and a separate bath & tub for ultimate comfort. Convenience is key with an upstairs laundry room that simplifies household chores, while the generously sized secondary bathroom caters to the demands of a busy household with dual sinks. Step outside to discover a peaceful backyard retreat, complete with a California room and a cozy fireplace, ideal for relaxation and social gatherings in any season. Additional features include, water filtration system, keyless garage entry, home alarm system and security cameras. All the furniture/decor/etc. in the home is also negotiable. Additionally, residents of Wolf Creek enjoy access to a variety of community amenities, including a pool, spa, gym, multiple parks, and year round community events fostering an active and social lifestyle. This exceptional property not only offers luxurious living but also embodies a vibrant and welcoming community atmosphere, making it a perfect place to call home.
Property Details | ||
|---|---|---|
| Price | $819,900 | |
| Bedrooms | 3 | |
| Full Baths | 2 | |
| Half Baths | 1 | |
| Total Baths | 3 | |
| Lot Size Area | 5663 | |
| Lot Size Area Units | Square Feet | |
| Acres | 0.13 | |
| Property Type | Residential | |
| Sub type | SingleFamilyResidence | |
| MLS Sub type | Single Family Residence | |
| Stories | 2 | |
| Features | Crown Molding,Granite Counters,High Ceilings,Open Floorplan,Pantry,Recessed Lighting,Tile Counters,Wainscoting,Wired for Sound | |
| Year Built | 2010 | |
| View | Mountain(s),Neighborhood,Peek-A-Boo | |
| Roof | Tile | |
| Heating | Central,Fireplace(s),Natural Gas | |
| Lot Description | Back Yard,Close to Clubhouse,Front Yard,Level with Street,Park Nearby,Sprinkler System,Sprinklers In Front,Sprinklers In Rear,Yard | |
| Laundry Features | Dryer Included,Individual Room,Inside,Upper Level,Washer Hookup,Washer Included | |
| Pool features | Association,Community | |
| Parking Description | Direct Garage Access | |
| Parking Spaces | 3 | |
| Garage spaces | 3 | |
| Association Fee | 50 | |
| Association Amenities | Pool,Spa/Hot Tub,Barbecue,Outdoor Cooking Area,Picnic Area,Playground,Sport Court,Gym/Ex Room,Clubhouse,Meeting Room,Call for Rules,Management | |
Geographic Data | ||
| Directions | Wolf Creek Drive South to Live Oak Dr. Left on Hunter Lodge. | |
| County | Riverside | |
| Latitude | 33.461729 | |
| Longitude | -117.099574 | |
| Market Area | SRCAR - Southwest Riverside County | |
Address Information | ||
| Address | 45931 Hunter Lodge Lane, Temecula, CA 92592 | |
| Postal Code | 92592 | |
| City | Temecula | |
| State | CA | |
| Country | United States | |
Listing Information | ||
| Listing Office | Big Block Realty | |
| Listing Agent | Val Ives | |
| Listing Agent Phone | 951-757-6065 | |
| Attribution Contact | 951-757-6065 | |
| Compensation Disclaimer | The offer of compensation is made only to participants of the MLS where the listing is filed. | |
| Special listing conditions | Standard | |
| Ownership | Planned Development | |
| Virtual Tour URL | https://www.zillow.com/view-imx/f730465d-9333-4a76-8214-3e2edfa240f7?wl=true&setAttribution=mls&initialViewType=pano | |
School Information | ||
| District | Temecula Unified | |
| Elementary School | Luiseno | |
| Middle School | Gardner | |
| High School | Great Oak | |
MLS Information | ||
| Days on market | 5 | |
| MLS Status | Active | |
| Listing Date | Nov 15, 2024 | |
| Listing Last Modified | Nov 21, 2024 | |
| Tax ID | 962481002 | |
| MLS Area | SRCAR - Southwest Riverside County | |
| MLS # | SW24234092 | |
This information is believed to be accurate, but without any warranty.


