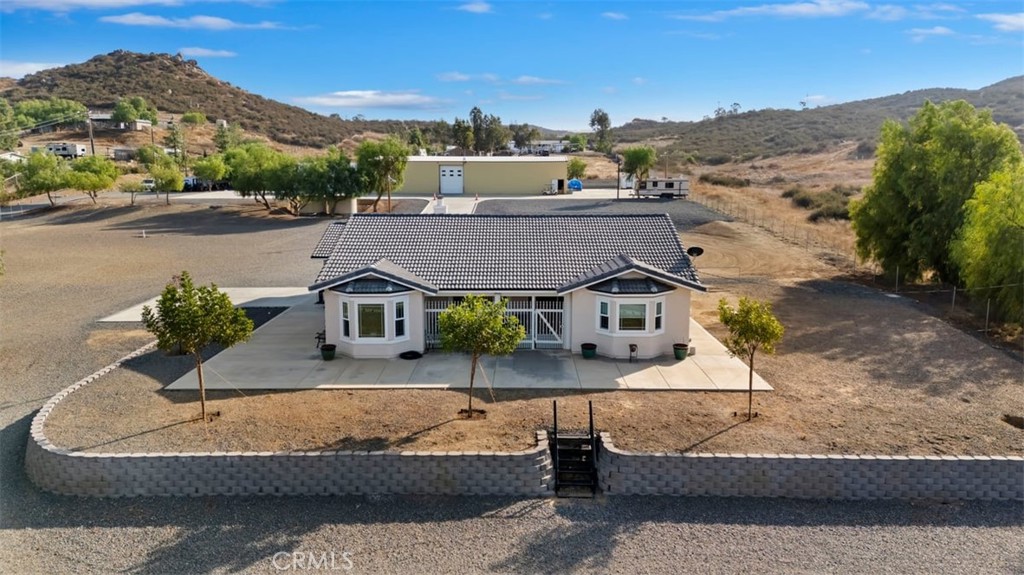Listing by: REBECCA MOORE, HOME ALLIANCE REAL ESTATE, 951-870-9733
3 Beds
3 Baths
1,806 SqFt
Active
***CHECK OUT THE 360 VIEW TO GET A GREAT IDEA OF THIS UNIQUE PROPERTY LAYOUT*** Enjoy 5 acres of usable flat land surrounding an 1806+ sq ft home while utilizing the 6000 sq ft fully insulated steel shop/warehouse to enjoy the luxury of working from home. The home features many recent improvements: tile roof; windows & sliding doors; a/c ducting; heat pump style system w/attic mounted air handler unit & hi-tech air filtration; and roof underside hi-density spray foam attic insulation keeps the attic nearly as cool as the living space with the best protection from contamination and pests. The wireless security system includes 70 entry, motion, smoke, heat, & water leak sensors for the house & utility house. The 6000 sq ft shop/warehouse features an 18’ roof peak, 15’ eave height, 2–16’x14’ and 1-12’x14’ roll up doors; 2-man doors; hardwired remote monitored 15 sensor security system; smoke detectors; and a 20' long 4 post car lift. Other structures include an 18' by 36' steel building; 4 high cube 40' shipping containers for storage; a travel trailer converted to a restroom for use when working in the warehouse or outdoors; and a 9' by 12' utility/well house. You enter the property through a custom built 20' heavy duty steel security gate w/automatic opener controlled by cellphone, gate keypad, or gate phone. The property is fully fenced with plenty of outdoor lighting, security cameras, and an engineered storm drain system. The water well system was upgraded in 2022. 35,000 sq ft of commercial grade 6" cement was added for parking and driveways. Secure bulk water storage & treatment system provides a 2 month back up water supply with carbon filtration and water softeners for the house and shop water. This property is also protected by battery back-up power for up to 14 hours for all outside lighting, gate opener, internet, PBX 4 line-10 extension phone system, closed circuit cameras, & back-up lighting in all buildings. The garage has been converted to an ADA capable bedroom/bathroom making the home a 4 bedroom/4 bathroom home.
Property Details | ||
|---|---|---|
| Price | $1,199,999 | |
| Bedrooms | 3 | |
| Full Baths | 1 | |
| Total Baths | 3 | |
| Lot Size Area | 217800 | |
| Lot Size Area Units | Square Feet | |
| Acres | 5 | |
| Property Type | Residential | |
| Sub type | SingleFamilyResidence | |
| MLS Sub type | Single Family Residence | |
| Stories | 1 | |
| Features | Phone System | |
| Year Built | 1989 | |
| View | Canyon,Hills,Mountain(s),Panoramic | |
| Lot Description | 2-5 Units/Acre | |
| Laundry Features | Individual Room | |
| Pool features | None | |
| Parking Spaces | 0 | |
| Garage spaces | 0 | |
| Association Fee | 0 | |
Geographic Data | ||
| Directions | East on Lake Matthews Dr., South on Olive St., West on Hidden Valley Rd. | |
| County | Riverside | |
| Latitude | 33.774314 | |
| Longitude | -117.3664 | |
| Market Area | 232 - Gavilan Hills | |
Address Information | ||
| Address | 16903 HIdden Valley Rd., Perris, CA 92570 | |
| Postal Code | 92570 | |
| City | Perris | |
| State | CA | |
| Country | United States | |
Listing Information | ||
| Listing Office | HOME ALLIANCE REAL ESTATE | |
| Listing Agent | REBECCA MOORE | |
| Listing Agent Phone | 951-870-9733 | |
| Attribution Contact | 951-870-9733 | |
| Compensation Disclaimer | The offer of compensation is made only to participants of the MLS where the listing is filed. | |
| Special listing conditions | Standard | |
| Ownership | None | |
| Virtual Tour URL | https://www.wellcomemat.com/mls/58pc98fbd76a1ltpe | |
School Information | ||
| District | Perris Union High | |
MLS Information | ||
| Days on market | 3 | |
| MLS Status | Active | |
| Listing Date | Nov 15, 2024 | |
| Listing Last Modified | Nov 18, 2024 | |
| Tax ID | 289240019 | |
| MLS Area | 232 - Gavilan Hills | |
| MLS # | IV24209702 | |
This information is believed to be accurate, but without any warranty.


