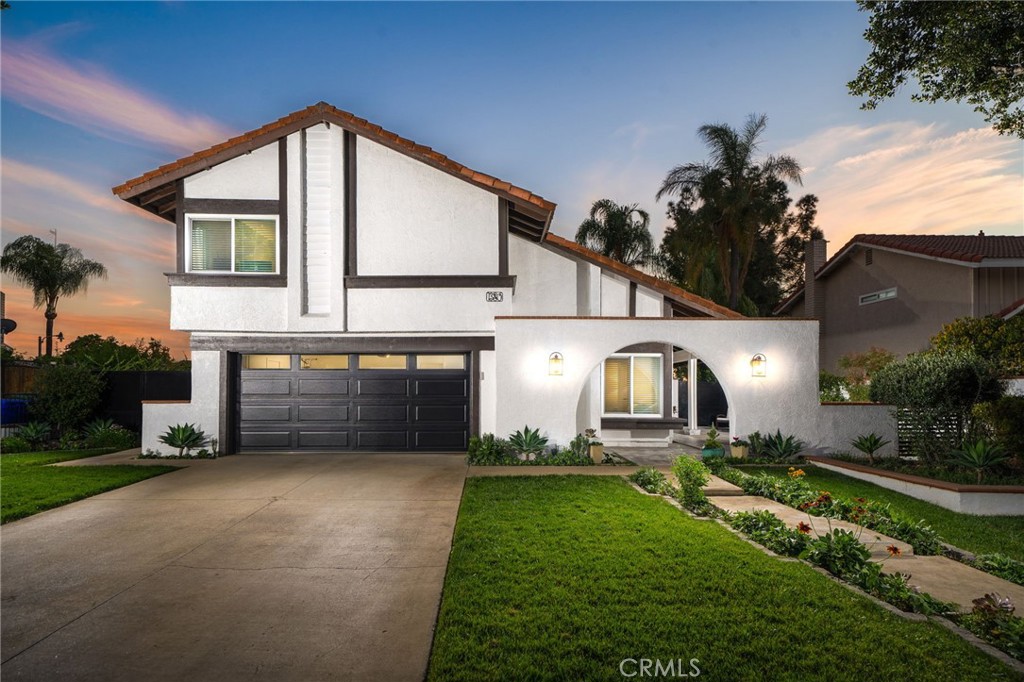Listing by: Maureen Haney, Compass, 626-216-8067
4 Beds
3 Baths
2,584 SqFt
Active
Nestled in a serene and private cul-de-sac, this beautifully remodeled 4-bedroom, 3-bathroom home offers a perfect blend of modern design and comfort. The current owner has spared no expense, incorporating the latest upgrades and designer finishes throughout. As you approach the home, a professionally landscaped walkway leads to a private courtyard and the picturesque front porch, setting the tone for the elegance that lies within. The double-door formal entry is framed by a stunning staircase, opening into a spacious living room with soaring ceilings, a cozy fireplace, and breathtaking views of the expansive backyard. The formal dining area provides an ideal setting for family gatherings, while the great room, featuring a large family room with its own fireplace, offers easy access to the backyard through a sliding door. The heart of the home is the open-concept kitchen, where two-tone painted cabinetry, granite countertops, Mother of Pearl tile backsplash, new stainless appliances, and walk-in pantry, this kitchen is perfect for both everyday meals and entertaining. A convenient laundry area with direct access to the two-car attached garage is also located nearby. Downstairs, you'll find a spacious bedroom with front-yard views, as well as a fully remodeled powder room. Upstairs the luxurious primary suite awaits, featuring a private balcony overlooking the backyard, a generous walk-in closet, and a beautifully remodeled en-suite bathroom with an oversized shower. Two additional secondary bedrooms share a remodeled full bathroom. A large bonus room adds versatile space, ideal for a game room, family room, study, or home office. Recent upgrades include: recently remodeled kitchen and bathrooms, polished porcelain tile floors and new carpet, new dual-pane windows and slider doors, fresh interior and exterior paint, new light fixtures, window blinds, and baseboards, new mirrored closet doors, new interior door hardware, new garage door and opener, and professional front and rear landscaping, including new hardscape and fruit trees. The tranquil backyard is an entertainer’s dream, featuring a covered patio, lush landscaping, and a beautifully designed outdoor space with ample room for relaxation or hosting guests. The home is further enhanced by new side gates providing added privacy. With its prime location, elegant design, and extensive upgrades, this Upland home is a rare find.
Property Details | ||
|---|---|---|
| Price | $1,198,000 | |
| Bedrooms | 4 | |
| Half Baths | 1 | |
| Total Baths | 3 | |
| Property Style | Traditional | |
| Lot Size Area | 7866 | |
| Lot Size Area Units | Square Feet | |
| Acres | 0.1806 | |
| Property Type | Residential | |
| Sub type | SingleFamilyResidence | |
| MLS Sub type | Single Family Residence | |
| Stories | 2 | |
| Features | Balcony,Copper Plumbing Partial,Granite Counters,Pantry,Unfurnished | |
| Year Built | 1976 | |
| View | Hills,Neighborhood | |
| Roof | Tile | |
| Heating | Central | |
| Lot Description | Back Yard,Cul-De-Sac,Sloped Down,Front Yard,Landscaped,Lawn,Lot 6500-9999,Sprinkler System,Sprinklers In Front,Sprinklers In Rear | |
| Laundry Features | In Garage | |
| Pool features | None | |
| Parking Description | Direct Garage Access,Garage,Garage Faces Front,Garage - Single Door,Garage Door Opener | |
| Parking Spaces | 4 | |
| Garage spaces | 2 | |
| Association Fee | 0 | |
Geographic Data | ||
| Directions | South of W 16th St, West of N Mountain Ave | |
| County | San Bernardino | |
| Latitude | 34.119271 | |
| Longitude | -117.675239 | |
| Market Area | 690 - Upland | |
Address Information | ||
| Address | 1380 Cody Court, Upland, CA 91786 | |
| Postal Code | 91786 | |
| City | Upland | |
| State | CA | |
| Country | United States | |
Listing Information | ||
| Listing Office | Compass | |
| Listing Agent | Maureen Haney | |
| Listing Agent Phone | 626-216-8067 | |
| Attribution Contact | 626-216-8067 | |
| Compensation Disclaimer | The offer of compensation is made only to participants of the MLS where the listing is filed. | |
| Special listing conditions | Standard | |
| Ownership | None | |
School Information | ||
| District | Upland | |
MLS Information | ||
| Days on market | 2 | |
| MLS Status | Active | |
| Listing Date | Nov 15, 2024 | |
| Listing Last Modified | Nov 18, 2024 | |
| Tax ID | 1006101280000 | |
| MLS Area | 690 - Upland | |
| MLS # | CV24229625 | |
This information is believed to be accurate, but without any warranty.


