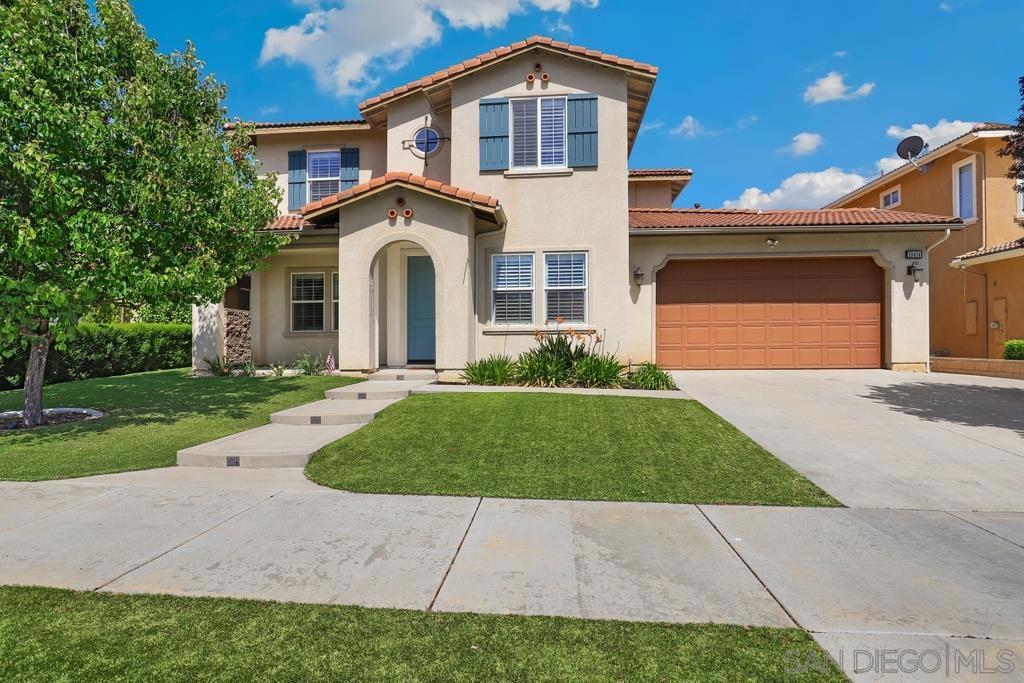Listing by: Greg Goodell, Redfin Corporation
5 Beds
3 Baths
2,971 SqFt
Active
Welcome to this immaculate pool home! Located on a cul-de-sac in the highly coveted HeritageLake Community. A perfect blend of luxury and comfort, this two story home offers a spacious floorplan flooded with natural light. This home boasts a formal living room, family room off of the open kitchen. The island kitchen is a true chef's delight featuring bar stool seating, walk-in pantry, beautiful cabinets, granite countertops and backsplash and stainless steel appliances. Downstairs bedroom with walk in closet and a bathroom off of the hallway. Upstairs has a very large primary bedroom and bath with double sinks, separate shower and tub and his and hers private walk-in closets. The secondary bedrooms are spacious with full closets, hall bath and laundry room for convenience. Enjoy the outdoor living in the California room, Baja ledge pool with waterslide, and spa and citrus trees!Reap the benefits of fully paid solar panels. The Heritage Lake Community provides the finest residential living with two community pools, clubhouse, parks, walking trails, and a beautiful lake. Don't let this fantastic opportunity pass you by!
Property Details | ||
|---|---|---|
| Price | $815,000 | |
| Bedrooms | 5 | |
| Full Baths | 3 | |
| Half Baths | 0 | |
| Total Baths | 3 | |
| Lot Size Area | 7405 | |
| Lot Size Area Units | Square Feet | |
| Acres | 0.17 | |
| Property Type | Residential | |
| Sub type | SingleFamilyResidence | |
| MLS Sub type | Single Family Residence | |
| Stories | 2 | |
| Features | Attic Fan,Bar,Built-in Features,Ceiling Fan(s),Copper Plumbing Full,Dry Bar,Granite Counters,High Ceilings,Open Floorplan,Pull Down Stairs to Attic,Recessed Lighting,Storage,Tandem,Track Lighting,Two Story Ceilings | |
| Year Built | 2012 | |
| View | Mountain(s),Pool,Neighborhood | |
| Roof | Fire Retardant,Spanish Tile | |
| Heating | Natural Gas,Forced Air,High Efficiency,Heat Pump | |
| Lot Description | Sprinklers Drip System | |
| Laundry Features | Electric Dryer Hookup,Gas Dryer Hookup,Washer Hookup,Gas & Electric Dryer Hookup,Individual Room,Inside,Upper Level | |
| Pool features | Heated,In Ground,Community,Private,Gas Heat,Association,Gunite,Fenced,Pebble,Salt Water,Waterfall | |
| Parking Description | Driveway | |
| Parking Spaces | 5 | |
| Garage spaces | 3 | |
| Association Fee | 75 | |
| Association Amenities | Banquet Facilities,Biking Trails,Clubhouse,Dock,Hiking Trails,Jogging Track,Lake or Pond,Meeting Room,Pets Permitted,Picnic Area,Playground,Spa/Hot Tub,Pier,Pool,Management,Recreation Room,Maintenance Grounds,Security,Clubhouse Paid | |
Geographic Data | ||
| Directions | Cross Street: Menifee Rd and Simpson Rd. | |
| County | Riverside | |
| Latitude | 33.70810139 | |
| Longitude | -117.14116997 | |
| Market Area | SRCAR - Southwest Riverside County | |
Address Information | ||
| Address | 28414 Fox Ridge Cv, Menifee, CA 92585 | |
| Postal Code | 92585 | |
| City | Menifee | |
| State | CA | |
| Country | United States | |
Listing Information | ||
| Listing Office | Redfin Corporation | |
| Listing Agent | Greg Goodell | |
| Virtual Tour URL | https://www.propertypanorama.com/instaview/snd/240026936 | |
MLS Information | ||
| Days on market | 8 | |
| MLS Status | Active | |
| Listing Date | Nov 15, 2024 | |
| Listing Last Modified | Nov 23, 2024 | |
| Tax ID | 333571025 | |
| MLS Area | SRCAR - Southwest Riverside County | |
| MLS # | 240026936SD | |
This information is believed to be accurate, but without any warranty.


