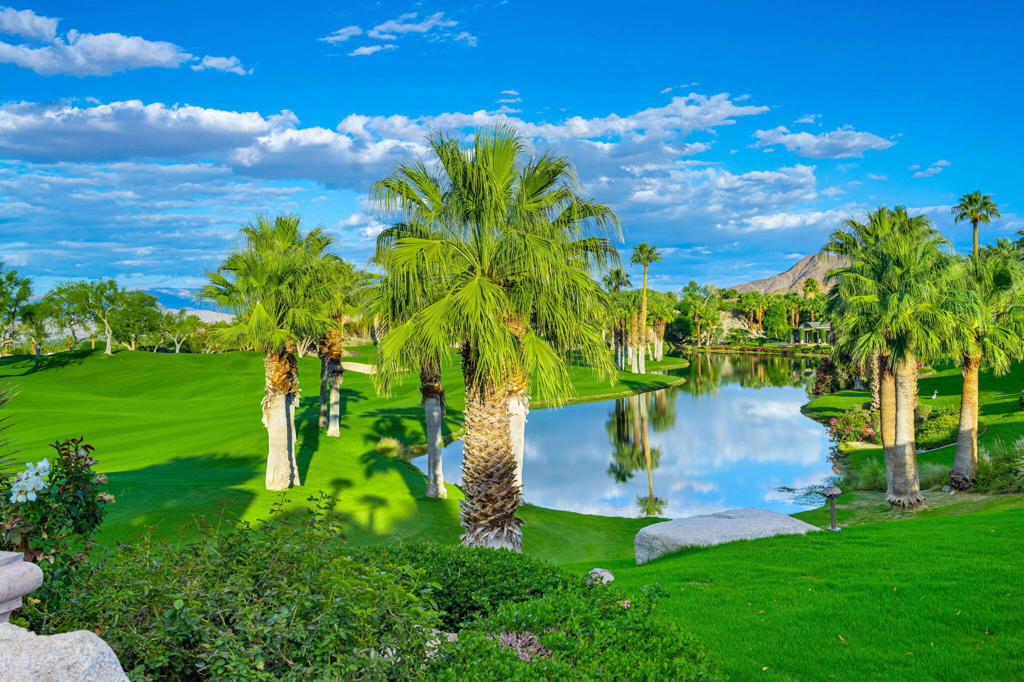Listing by: Vintage Club Sales - Healy Group, Vintage CC Sales Inc.
4 Beds
4 Baths
4,537 SqFt
Active
This genuinely gracious traditional home offers all one-level living within its 4,537+/- square feet, plus its enclosed attached 3-car plus 2-golf cart garage. The home was built in the mid-eighties and underwent major renovation from curb to fairway in the mid-2000s. The reimagination of the home included the addition of a covered outdoor entertainment area. The 21,344+/- square foot lot allows for breathtaking east-facing views and borders the 15th Fairway of the Club's Tom Fazio designed and award-winning Desert Course with the rugged Santa Rosa Mountains in the short distance. Views from the main living areas beyond the spacious outdoor dining space overlook the tiered patios that feature the meandering and beautifully landscaped pool and spa, intimate patio niches to soak up the sun and a custom firepit area designed to embrace the spectacular views. Entering the gated courtyard, you are embraced by a welcoming atmosphere centered on the lushly planted garden pockets amid tiered patios. As you step through the custom designed double-doors, one is captivated by the elegant decor and attention to detail throughout the residence. The home's floor plan offers a spacious primary bedroom with charming fireplace and a dedicated spa-like ensuite bath with 2 walk-in closets and a separate cedar-lined closet. There are two ensuite guest rooms, and one guest room currently utilized as an office.
Property Details | ||
|---|---|---|
| Price | $4,950,000 | |
| Bedrooms | 4 | |
| Full Baths | 3 | |
| Half Baths | 1 | |
| Total Baths | 4 | |
| Lot Size Area | 21344 | |
| Lot Size Area Units | Square Feet | |
| Acres | 0.49 | |
| Property Type | Residential | |
| Sub type | SingleFamilyResidence | |
| MLS Sub type | Single Family Residence | |
| Stories | 1 | |
| Year Built | 1986 | |
| Subdivision | Vintage Country Club | |
| View | Golf Course,Mountain(s) | |
| Heating | Fireplace(s),Forced Air | |
| Lot Description | Sprinkler System | |
| Pool features | In Ground,Waterfall | |
| Parking Description | Driveway,Street,Golf Cart Garage | |
| Parking Spaces | 5 | |
| Garage spaces | 5 | |
| Association Fee | 1145 | |
| Association Amenities | Lake or Pond,Other,Playground,Management,Maintenance Grounds | |
Geographic Data | ||
| Directions | At the end of the main gate, turn right onto Vintage Drive West, then take the first left into the parking lot. Vintage Club Sales is the building on the left. Cross Street: Vintage Drive West & Desert Rose Lane. | |
| County | Riverside | |
| Latitude | 33.706436 | |
| Longitude | -116.371516 | |
| Market Area | 325 - Indian Wells | |
Address Information | ||
| Address | 74190 Desert Rose Lane, Indian Wells, CA 92210 | |
| Postal Code | 92210 | |
| City | Indian Wells | |
| State | CA | |
| Country | United States | |
Listing Information | ||
| Listing Office | Vintage CC Sales Inc. | |
| Listing Agent | Vintage Club Sales - Healy Group | |
| Special listing conditions | Standard | |
MLS Information | ||
| Days on market | 1 | |
| MLS Status | Active | |
| Listing Date | Nov 15, 2024 | |
| Listing Last Modified | Nov 16, 2024 | |
| Tax ID | 625520018 | |
| MLS Area | 325 - Indian Wells | |
| MLS # | 219120021DA | |
This information is believed to be accurate, but without any warranty.


