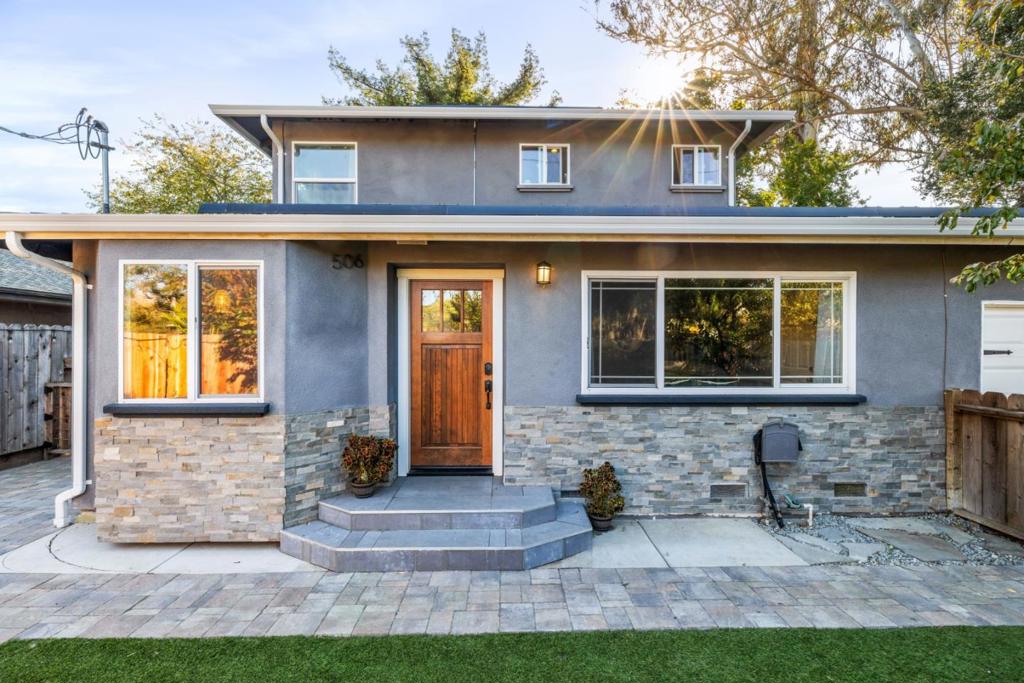Listing by: Sheila Feddema, Sherman & Boone Realtors
4 Beds
2 Baths
1,595 SqFt
Active
Are you living a busy life & want to simplify to be closer to work, schools, parks & amenities, but still feel like you're stepping away from it all once your home? You owe it to yourself to come see where life feels country, but your steps from it all. This completely remodeled home is a must-see hidden gem & priced well! Upon entering, you're greeted w/a greatroom floor plan, newer kitchen w/a positively striking, custom island, surrounded by stylish stonework & topped w/a gorgeous natural, sustaining quartzite countertop. SS sink, fixtures & appl's, modern hood over gas range & custom lighting. This beautiful kitchen flows to the dining & living areas for a spacious feel. 2 bdrms + remodeled bath downstairs. The recently built 2nd story, features a primary suite, w/walk-in closet, luxury sized bath w/jacuzzi tub, separate shower & dual sinks + adjacent fourth bdrm. So many upgrades;newer roof & furnace, solar system w/backup (buyer to assume Sun-Run contract), dual pane windows, elegant lighting, built-in cabinetry & wide plank flooring. Full fencing surrounds the manicured, low-maintnce yards w/built-in fire pit feature, perfect for outdoor living. Fruit trees, faux lawn, outdoor speakers, garden boxes & stylish paver pathways & patios. Everything has been done for you here!
Property Details | ||
|---|---|---|
| Price | $1,239,000 | |
| Bedrooms | 4 | |
| Full Baths | 2 | |
| Total Baths | 2 | |
| Property Style | Traditional | |
| Lot Size Area | 9540 | |
| Lot Size Area Units | Square Feet | |
| Acres | 0.219 | |
| Property Type | Residential | |
| Sub type | SingleFamilyResidence | |
| MLS Sub type | Single Family Residence | |
| Stories | 2 | |
| Year Built | 1969 | |
| Roof | Composition,Shingle | |
| Heating | Central | |
| Foundation | Concrete Perimeter | |
| Accessibility | None | |
| Lot Description | Level,Paved | |
| Laundry Features | Gas Dryer Hookup,In Garage | |
| Parking Description | Gated,Off Street | |
| Parking Spaces | 7 | |
| Garage spaces | 1 | |
Geographic Data | ||
| Directions | From NB Hwy 1:Porter St Exit, go R towards Soquel. Porter St becomes Soquel San Jose, go R at property (across from Blue Ball Park). From SB Hwy 1: Porter St Exit, L on Bay/Porter. Porter St becomes Soquel San Jose, R at property. Cross Street: O'Neill/Dawn Ln | |
| County | Santa Cruz | |
| Latitude | 36.995055 | |
| Longitude | -121.956635 | |
| Market Area | 699 - Not Defined | |
Address Information | ||
| Address | 506 Soquel San Jose Road, Soquel, CA 95073 | |
| Postal Code | 95073 | |
| City | Soquel | |
| State | CA | |
| Country | United States | |
Listing Information | ||
| Listing Office | Sherman & Boone Realtors | |
| Listing Agent | Sheila Feddema | |
| Special listing conditions | Standard | |
| Virtual Tour URL | https://www.tourfactory.com/idxr3177828 | |
School Information | ||
| District | Other | |
| Elementary School | Other | |
| Middle School | Other | |
| High School | Soquel | |
MLS Information | ||
| Days on market | 3 | |
| MLS Status | Active | |
| Listing Date | Nov 15, 2024 | |
| Listing Last Modified | Nov 18, 2024 | |
| Tax ID | 03028122000 | |
| MLS Area | 699 - Not Defined | |
| MLS # | ML81986778 | |
This information is believed to be accurate, but without any warranty.


