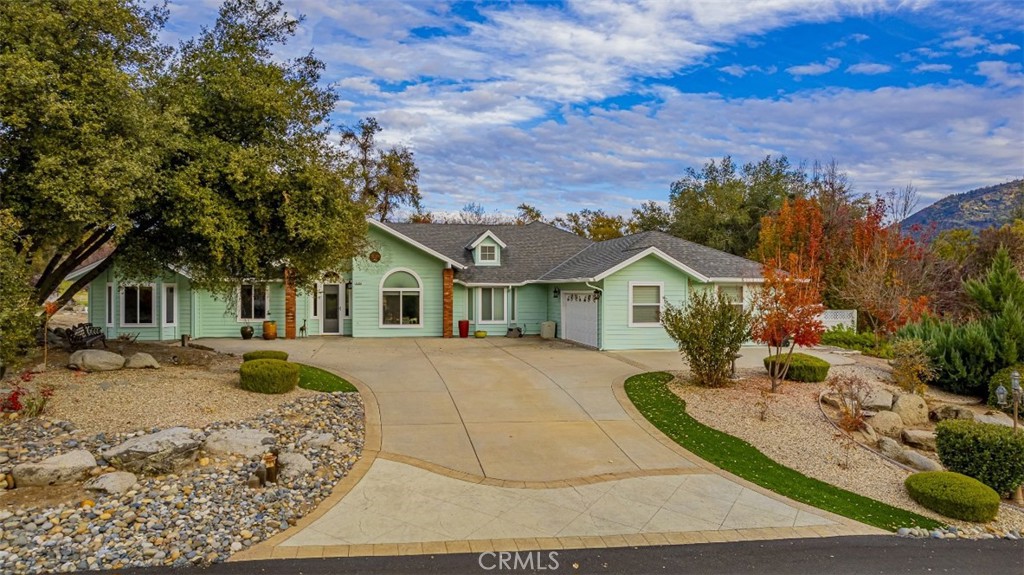Listing by: Brian Gearhart, Century 21 Ditton Realty, 559-760-6337
3 Beds
3 Baths
3,126 SqFt
Active
Looking to enjoy the views from your own covered patio or play a round of golf on the green. Welcome to the River Creek Estates just off of Highway 49 and right outside the town of Oakhurst. This custom one level home overlooks the 6th hole with a private gate on the desirable local golf course. The 3126+/- sq. ft. home offers an open floor plan with many windows and dormers providing great amounts of natural lighting. There is plenty of space with 3 bedrooms, office area, a formal dining room or game room plus 2.5 baths with double sinks. The spacious kitchen has beautiful hickory cabinets with porcelain tile flooring, an island/breakfast bar, plus a 5-burner gas range, and vaulted ceilings throughout. There is a gas fireplace in the living room, and a separate laundry room with a large walk-in pantry. The primary bedroom has a walk-in closet, a sliding door to the patio and a wonderful ensuite with double sinks, a separate soaking tub and walk-in shower. The space doesn't end there, the garage offers 3 spaces with room for the golf cart and extra attic space for storage along with an outside shed too. There is a fenced-in side yard for the furry friends and leased solar panels on the roof to help with the electric. Great neighborhood with a great golf course and clubhouse! Come check out all this property has to offer.
Property Details | ||
|---|---|---|
| Price | $725,000 | |
| Bedrooms | 3 | |
| Full Baths | 2 | |
| Half Baths | 1 | |
| Total Baths | 3 | |
| Property Style | Custom Built | |
| Lot Size Area | 1 | |
| Lot Size Area Units | Acres | |
| Acres | 1 | |
| Property Type | Residential | |
| Sub type | SingleFamilyResidence | |
| MLS Sub type | Single Family Residence | |
| Stories | 1 | |
| Features | Ceiling Fan(s),Corian Counters,High Ceilings,Living Room Deck Attached,Open Floorplan,Pantry,Pull Down Stairs to Attic,Recessed Lighting,Storage | |
| Exterior Features | Rain Gutters,Foothills,Golf | |
| Year Built | 2004 | |
| View | Golf Course,Mountain(s),Neighborhood,Panoramic,Rocks,Trees/Woods | |
| Roof | Composition | |
| Heating | Central,Fireplace(s),Forced Air,Propane | |
| Foundation | Slab | |
| Accessibility | No Interior Steps,Parking | |
| Lot Description | Back Yard,Close to Clubhouse,Cul-De-Sac,Front Yard,Garden,Lawn,Lot Over 40000 Sqft,On Golf Course,Patio Home,Paved,Rocks,Sprinkler System,Sprinklers Drip System,Sprinklers In Front,Sprinklers In Rear,Sprinklers Timer,Treed Lot | |
| Laundry Features | Electric Dryer Hookup,Gas Dryer Hookup,Individual Room,Inside | |
| Pool features | None | |
| Parking Description | Driveway,Concrete,Garage - Three Door,Oversized,RV Potential | |
| Parking Spaces | 3 | |
| Garage spaces | 3 | |
| Association Fee | 0 | |
Geographic Data | ||
| Directions | From Oakhurst: Take Highway 49 to left on Road 600 left on Indian Rock Road to left on Singing Hills Circle to property on the right. | |
| County | Madera | |
| Latitude | 37.349369 | |
| Longitude | -119.729376 | |
| Market Area | YG17 - Ahwahnee | |
Address Information | ||
| Address | 41313 Singing Hills Circle, Ahwahnee, CA 93601 | |
| Postal Code | 93601 | |
| City | Ahwahnee | |
| State | CA | |
| Country | United States | |
Listing Information | ||
| Listing Office | Century 21 Ditton Realty | |
| Listing Agent | Brian Gearhart | |
| Listing Agent Phone | 559-760-6337 | |
| Attribution Contact | 559-760-6337 | |
| Compensation Disclaimer | The offer of compensation is made only to participants of the MLS where the listing is filed. | |
| Special listing conditions | Standard | |
| Ownership | None | |
| Virtual Tour URL | https://youtu.be/uiGio68O-Rw | |
School Information | ||
| District | Bass Lake Joint Union | |
| Elementary School | Other | |
| Middle School | Other | |
| High School | Yosemite | |
MLS Information | ||
| Days on market | 17 | |
| MLS Status | Active | |
| Listing Date | Nov 15, 2024 | |
| Listing Last Modified | Dec 2, 2024 | |
| Tax ID | 055600008 | |
| MLS Area | YG17 - Ahwahnee | |
| MLS # | FR24235075 | |
This information is believed to be accurate, but without any warranty.


