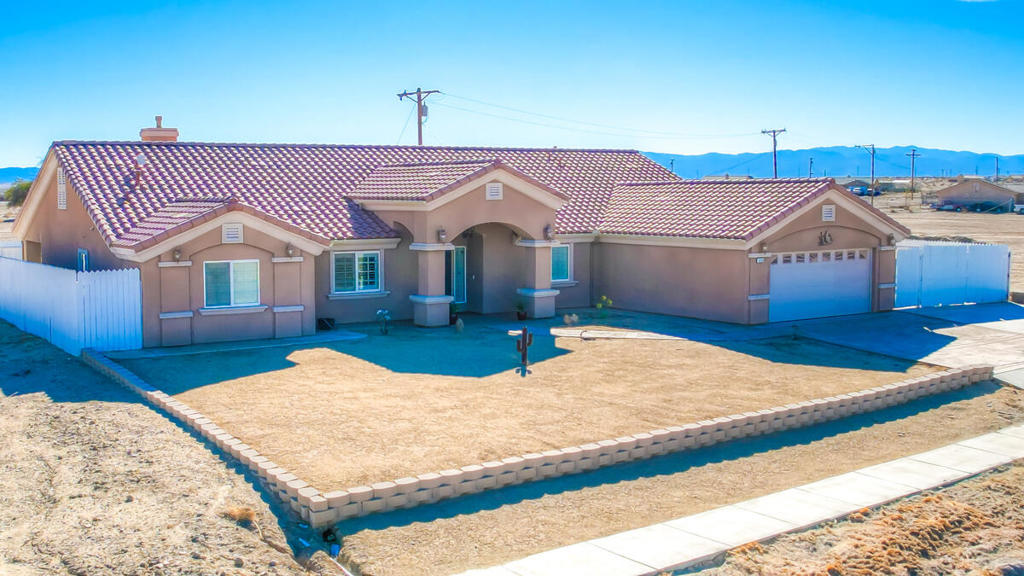Listing by: Josie Gomez, Berkshire Hathaway HomeServices California Properties
4 Beds
3 Baths
2,870 SqFt
Active
**Unique Custom-Built Home with Adjacent four Vacant Lots, Infinite possibilities!APN's included in sale: 014-301-010-000(17,938 SF)014-301-008-000(17,989 SF)014-301-013-000(13,933 SF)014-291-006-000(51,836.4 SF(1.29 AC) This stunning 4-bedroom, 3-bathroom Home boasts 2,870 square feet of living space; offers an open floor plan, featuring a spacious bonus room, breakfast area, dining space, and a large kitchen island with granite countertops. Tiled floors and tasteful custom paint throughout enhance the home's modern design. The expansive rear yard includes a covered patio, RV parking on the side of the house, ideal for outdoor living and relaxation. The home has been meticulously updated with all-new plumbing, including in the ceilings and walls, along with new fixtures and faucets. Concrete has been poured around the entire property for added durability. The master suite has been completely renovated, with a new mirror, double sink, new faucets, and a beautifully re-grouted shower. All doors, both front and back, have been replaced, and the house is equipped with a new alarm system and an electronic front door handle. Additional updates include plantation shutters throughout, a new bar refrigerator in the bonus room, a new water heater in the garage, and a water softener system. The sale includes all furniture and kitchen items, making this home move-in ready. Don't miss the opportunity to own this rare desert property with endless potential.
Property Details | ||
|---|---|---|
| Price | $650,000 | |
| Bedrooms | 4 | |
| Full Baths | 3 | |
| Half Baths | 0 | |
| Total Baths | 3 | |
| Property Style | Mediterranean | |
| Lot Size Area | 14133 | |
| Lot Size Area Units | Square Feet | |
| Acres | 0.3244 | |
| Property Type | Residential | |
| Sub type | SingleFamilyResidence | |
| MLS Sub type | Single Family Residence | |
| Stories | 1 | |
| Features | Crown Molding,Recessed Lighting,Open Floorplan,High Ceilings | |
| Year Built | 2006 | |
| Subdivision | Not Applicable-1 | |
| View | Desert,Mountain(s) | |
| Roof | Tile | |
| Heating | Central,Fireplace(s) | |
| Lot Description | Back Yard,Sprinklers Drip System,Sprinkler System | |
| Parking Description | Covered,Garage Door Opener,Direct Garage Access | |
| Parking Spaces | 8 | |
| Garage spaces | 2 | |
Geographic Data | ||
| Directions | GPS Cross Street: Wilson Avenue. | |
| County | Imperial | |
| Latitude | 33.270835 | |
| Longitude | -115.964162 | |
| Market Area | 381 - Salton Sea - Imperial County | |
Address Information | ||
| Address | 1251 Riviera Circle, Thermal, CA 92274 | |
| Postal Code | 92274 | |
| City | Thermal | |
| State | CA | |
| Country | United States | |
Listing Information | ||
| Listing Office | Berkshire Hathaway HomeServices California Properties | |
| Listing Agent | Josie Gomez | |
| Special listing conditions | Standard | |
MLS Information | ||
| Days on market | 4 | |
| MLS Status | Active | |
| Listing Date | Nov 15, 2024 | |
| Listing Last Modified | Nov 19, 2024 | |
| Tax ID | 014301011000 | |
| MLS Area | 381 - Salton Sea - Imperial County | |
| MLS # | 219120057DA | |
This information is believed to be accurate, but without any warranty.


