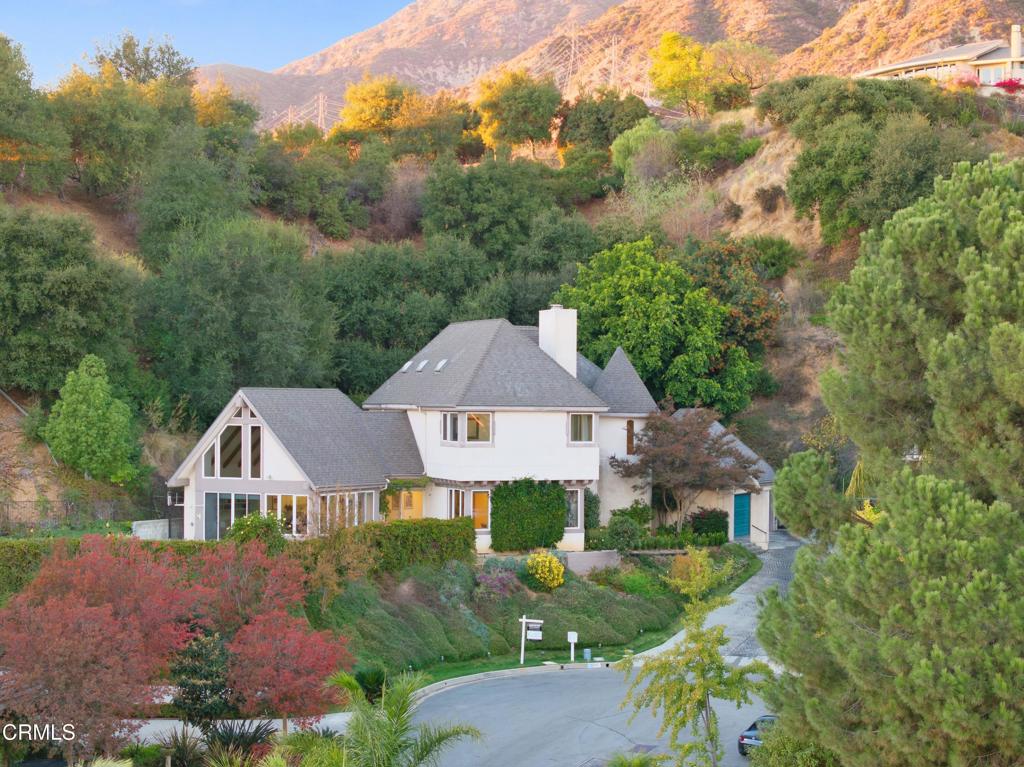Listing by: Marcille Dilsaver-Hughes, Berkshire Hathaway Home Servic
4 Beds
4 Baths
4,077 SqFt
Active
Welcome to this exceptional, 4077 sq. ft. custom-built European-inspired home in the exclusive gated Kinneloa community. Over $160,000 in updates enhance the home's quality craftsmanship and timeless design. The residence boasts structural integrity with 11 steel beams, providing superior support, and stunning solid wood beams throughout the Great Room, Living Room, and Kitchen. These custom beams make a bold architectural statement and highlight the meticulous construction of this home.The Great Room features a dramatic 20-foot wood-beamed ceiling that creates an inviting atmosphere, perfect for entertaining or relaxing at home. The heart of the home is shared between the expansive Great Room and the kitchen. The kitchen is beautifully appointed with quartz countertops, solid custom cabinetry, a double oven, an induction cooktop, and ample storage. The Great Room is complemented by bespoke built-ins and seamlessly flows to the pool and patio area, offering sweeping views of treetops and city lights.The main floor also includes a spacious en-suite bedroom with vaulted ceilings and a newly updated bath.Upstairs,the primary Suite is a true retreat, featuring a soaring wood-beamed ceiling, a cozy fireplace, and breathtaking city light views. The newly remodeled, spa-inspired bathroom offers a modern, elegant design with a freestanding vessel tub, ideal for soaking in tranquility. The spacious, separate shower and double vanity, finished with luxurious Carrera marble counters, are complemented by sleek fixtures that combine both style and functionality. Two additional bedrooms share another beautifully updated bathroom.The home's floor plan ensures a seamless flow between rooms, providing easy accessibility for all. The attic, once used as a dance/exercise studio, offers great potential for expanded living or continues to serve as excellent storage.This home is a perfect blend of timeless craftsmanship, structural integrity, and modern updates. Don't miss the chance to make it your own!
Property Details | ||
|---|---|---|
| Price | $2,698,000 | |
| Bedrooms | 4 | |
| Full Baths | 3 | |
| Half Baths | 0 | |
| Total Baths | 4 | |
| Property Style | Custom Built,See Remarks | |
| Lot Size Area | 20669 | |
| Lot Size Area Units | Square Feet | |
| Acres | 0.4745 | |
| Property Type | Residential | |
| Sub type | SingleFamilyResidence | |
| MLS Sub type | Single Family Residence | |
| Stories | 2 | |
| Features | Beamed Ceilings,Pull Down Stairs to Attic,Wired for Sound,Wired for Data,Vacuum Central,Two Story Ceilings,Storage,Recessed Lighting,In-Law Floorplan,Pantry,Intercom,High Ceilings,Granite Counters,Copper Plumbing Full,Ceramic Counters,Ceiling Fan(s),Cathedral Ceiling(s),Built-in Features,Block Walls | |
| Exterior Features | Lighting,Rain Gutters | |
| Year Built | 1998 | |
| Subdivision | Not Applicable | |
| View | Canyon,Mountain(s),City Lights | |
| Heating | Central,Zoned,Natural Gas,Fireplace(s),Forced Air | |
| Foundation | Slab | |
| Accessibility | 2+ Access Exits,Low Pile Carpeting,Parking,Other,Grab Bars In Bathroom(s),Disability Features,36 Inch Or More Wide Halls | |
| Lot Description | Back Yard,Yard,Sprinkler System,Sprinklers In Rear,Sprinklers In Front,Patio Home,Paved,Lot 20000-39999 Sqft,Irregular Lot,Front Yard,Cul-De-Sac | |
| Laundry Features | Dryer Included,Washer Included,Inside,Individual Room | |
| Pool features | Filtered,In Ground,Gas Heat,Heated,Gunite | |
| Parking Description | Direct Garage Access,Paved,Garage Door Opener,Garage - Two Door,Driveway Up Slope From Street | |
| Parking Spaces | 3 | |
| Garage spaces | 3 | |
| Association Fee | 840 | |
| Association Amenities | Controlled Access,Other | |
Geographic Data | ||
| Directions | East of Altadena Dr.Eaton Canyon Drive, turn left.Corner of Kinneloa Canyon, turn right.After Gate.Kinclair left.Glen Springs left.Top of street at end of cul de sac. | |
| County | Los Angeles | |
| Latitude | 34.180799 | |
| Longitude | -118.091698 | |
| Market Area | 646 - Pasadena (NE) | |
Address Information | ||
| Address | 2121 Glen Springs Road, Pasadena, CA 91107 | |
| Postal Code | 91107 | |
| City | Pasadena | |
| State | CA | |
| Country | United States | |
Listing Information | ||
| Listing Office | Berkshire Hathaway Home Servic | |
| Listing Agent | Marcille Dilsaver-Hughes | |
| Special listing conditions | Trust | |
| Ownership | Planned Development | |
School Information | ||
| High School | Pasadena | |
MLS Information | ||
| Days on market | 4 | |
| MLS Status | Active | |
| Listing Date | Nov 16, 2024 | |
| Listing Last Modified | Nov 19, 2024 | |
| Tax ID | 5860037021 | |
| MLS Area | 646 - Pasadena (NE) | |
| MLS # | P1-19985 | |
This information is believed to be accurate, but without any warranty.


