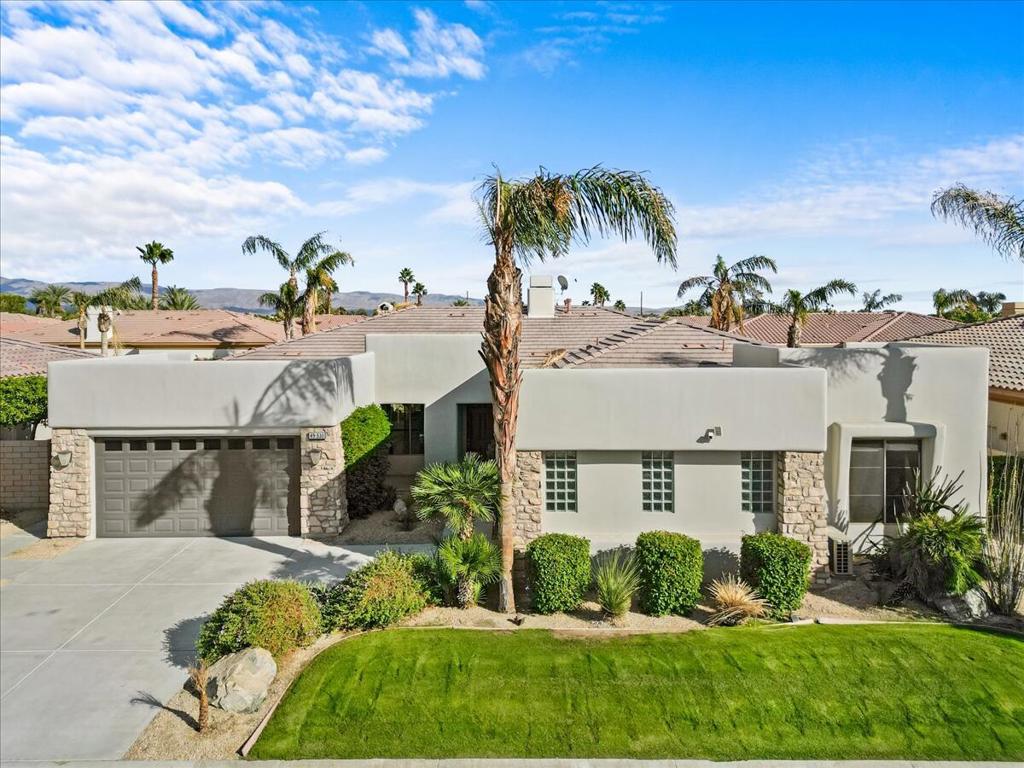Listing by: Krista Kelley, Coldwell Banker Realty
4 Beds
4 Baths
2,915 SqFt
Active
Welcome to this stunning modern home in the exclusive gated community of Renaissance, where breathtaking Santa Rosa Mountain views greet you as you enter. This property seamlessly blends indoor and outdoor living with a spacious open-concept design, creating the perfect environment for relaxation and entertainment alike. Host effortlessly with a built-in BBQ island, swim-up bar, and a kitchen featuring a double oven and 5-burner gas cooktop. Lounge poolside with your favorite drink, basking in the sun or cooling down under a refreshing misting system. The resort-quality primary suite offers a private escape with direct access to the backyard, ideal for evening soaks in the spa.Guests will feel at home in any of the three additional spacious bedrooms, including two Jack-and-Jill suites and another ensuite. This meticulously maintained home features a pool with new tile, a fresh acid wash, and Jandy automation system. Every detail has been considered, and the home is move-in ready. The low-cost HOA adds even more appeal, especially if you're looking for a low-maintenance second home or enjoy the freedom to travel. This is desert living at its finest--don't miss your chance to own this remarkable retreat!
Property Details | ||
|---|---|---|
| Price | $1,050,000 | |
| Bedrooms | 4 | |
| Full Baths | 3 | |
| Half Baths | 1 | |
| Total Baths | 4 | |
| Lot Size Area | 8276 | |
| Lot Size Area Units | Square Feet | |
| Acres | 0.19 | |
| Property Type | Residential | |
| Sub type | SingleFamilyResidence | |
| MLS Sub type | Single Family Residence | |
| Stories | 1 | |
| Features | Built-in Features,Open Floorplan,Recessed Lighting,High Ceilings | |
| Exterior Features | Barbecue Private | |
| Year Built | 2004 | |
| Subdivision | Renaissance | |
| View | Mountain(s),Peek-A-Boo,Pool | |
| Roof | Flat | |
| Heating | Central | |
| Foundation | Slab | |
| Lot Description | Sprinkler System,Planned Unit Development | |
| Laundry Features | Individual Room | |
| Pool features | Waterfall,In Ground,Pebble,Electric Heat,Private | |
| Parking Description | Driveway,Garage Door Opener | |
| Parking Spaces | 6 | |
| Garage spaces | 3 | |
| Association Fee | 180 | |
| Association Amenities | Management,Other | |
Geographic Data | ||
| Directions | south on Jefferson from I-10, turn right into community shortly passed Avenue 49. Cross Street: Derek Allen Drive/Marne Court. | |
| County | Riverside | |
| Latitude | 33.688763 | |
| Longitude | -116.271594 | |
| Market Area | 313 - La Quinta South of HWY 111 | |
Address Information | ||
| Address | 49530 Marne Court, La Quinta, CA 92253 | |
| Postal Code | 92253 | |
| City | La Quinta | |
| State | CA | |
| Country | United States | |
Listing Information | ||
| Listing Office | Coldwell Banker Realty | |
| Listing Agent | Krista Kelley | |
| Special listing conditions | Standard | |
| Virtual Tour URL | https://my.matterport.com/show/?m=CnBkuKRV1BW&mls=1 | |
School Information | ||
| District | Desert Sands Unified | |
MLS Information | ||
| Days on market | 3 | |
| MLS Status | Active | |
| Listing Date | Nov 16, 2024 | |
| Listing Last Modified | Nov 20, 2024 | |
| Tax ID | 602290055 | |
| MLS Area | 313 - La Quinta South of HWY 111 | |
| MLS # | 219119738DA | |
This information is believed to be accurate, but without any warranty.


