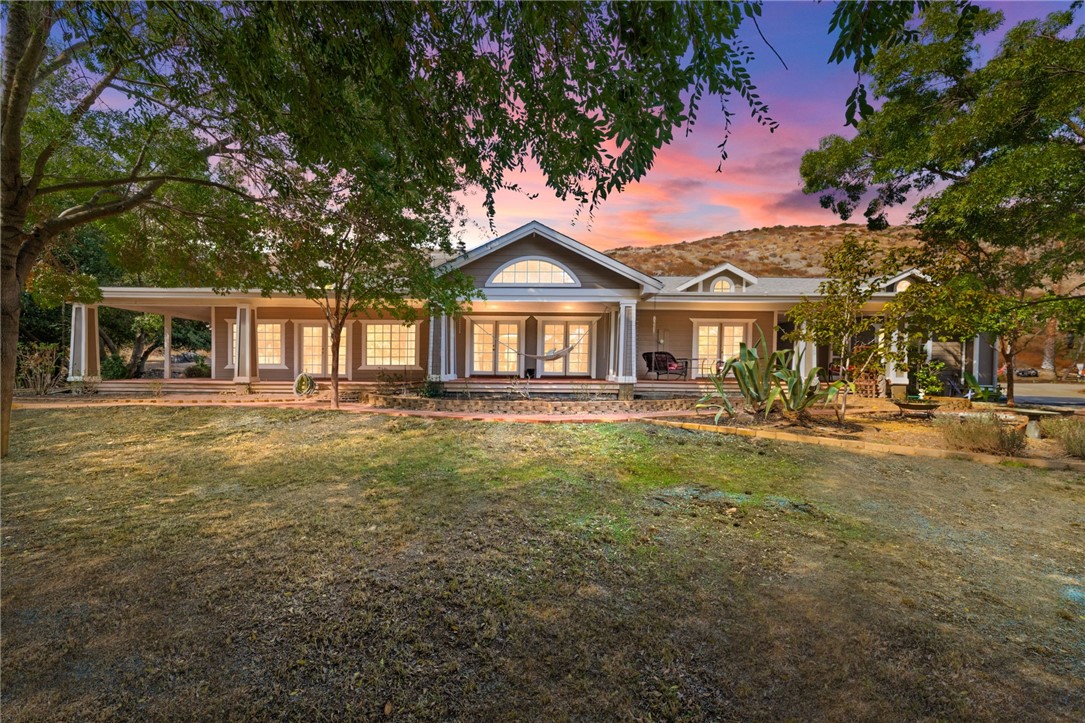Listing by: Dick Rainey, Rainey Realty, 951-538-4333
4 Beds
4 Baths
4,600 SqFt
Active
This stunning single-story estate on 19+ acre offers over 4,600 square feet of living space and is located in the exclusive Oakridge Ranches. The main house features 3 bedrooms and 3 full baths and the detached fourth bedroom is currently used as an office and includes a half-bath, making it ideal for a guest suite or private workspace. This beautiful home is designed for comfort and luxury, with light-colored travertine tile throughout the main living areas and cozy carpeting in the bedrooms. This open floor plan offers multiple areas to read, relax and have privacy and is perfect for entertaining. The house includes two wood-burning fireplaces, one in the spacious master bedroom and another in the living room, creating warm, inviting spaces to relax. The gourmet kitchen is fully equipped with an enormous center island, granite tile countertops, a 5-burner propane stove, 3 ovens, a warming drawer, refrigerator, freezer, wine cooler, microwave, and a large walk-in pantry. Two skylights fill the kitchen with natural light, while a butler pantry area, complete with a secondary sink and built-in desk, adds even more functionality. The primary suite is a private retreat, featuring a large bedroom with its own fireplace and a massive walk-in closet. You can see the stunning oaks from the many windows and French doors. The en-suite primary bathroom offers a luxurious experience with a jetted tub and a double-sized steam shower. The other two guest rooms are very spacious, and each are located to insure maximum privacy for all. Outdoor living is at its finest with a wraparound deck made of wood and composite materials, accessible from 10 different doors throughout the house. Enjoy the storybook brick pathway that follows the deck and meanders past the surrounding oak trees. The main door entry enjoys a landscaped courtyard highlighted by a beautiful fountain, while a 3-car garage with a covered breezeway adds both convenience and charm. The covered breezeway from the garage connects to an addition shop building. Additional features include a tankless water heater, forced air heating and cooling, ceiling fans throughout the home, and a sprinkler system for the yard. Surrounded by oak trees and offering picturesque views, this property blends modern amenities with serene country living. There is also an impressive entry with gates and a seasonal pond.
Property Details | ||
|---|---|---|
| Price | $1,550,000 | |
| Bedrooms | 4 | |
| Full Baths | 3 | |
| Half Baths | 1 | |
| Total Baths | 4 | |
| Property Style | Craftsman,Custom Built | |
| Lot Size Area | 19.32 | |
| Lot Size Area Units | Acres | |
| Acres | 19.32 | |
| Property Type | Residential | |
| Sub type | SingleFamilyResidence | |
| MLS Sub type | Single Family Residence | |
| Stories | 1 | |
| Features | Built-in Features,Ceiling Fan(s),Granite Counters,Living Room Deck Attached,Open Floorplan,Pantry,Recessed Lighting,Stone Counters | |
| Year Built | 1996 | |
| View | Hills,Mountain(s),Trees/Woods | |
| Roof | Composition | |
| Heating | Central | |
| Foundation | Raised | |
| Accessibility | No Interior Steps | |
| Lot Description | Back Yard,Front Yard,Landscaped,Ranch,Rocks,Secluded | |
| Laundry Features | Individual Room,Inside | |
| Pool features | None | |
| Parking Description | Carport,Garage,RV Access/Parking | |
| Parking Spaces | 24 | |
| Garage spaces | 3 | |
| Association Fee | 232 | |
| Association Amenities | Hiking Trails,Horse Trails,Pets Permitted,Call for Rules | |
Geographic Data | ||
| Directions | From Rancho California, turn right on Glen Oaks Road, Turn left on Mesa Road, Turn left on De Portola, 45300 De Portola Road is on the left hand side | |
| County | Riverside | |
| Latitude | 33.622141 | |
| Longitude | -116.987218 | |
| Market Area | SRCAR - Southwest Riverside County | |
Address Information | ||
| Address | 45300 De Portola Road, Temecula, CA 92592 | |
| Postal Code | 92592 | |
| City | Temecula | |
| State | CA | |
| Country | United States | |
Listing Information | ||
| Listing Office | Rainey Realty | |
| Listing Agent | Dick Rainey | |
| Listing Agent Phone | 951-538-4333 | |
| Attribution Contact | 951-538-4333 | |
| Compensation Disclaimer | The offer of compensation is made only to participants of the MLS where the listing is filed. | |
| Special listing conditions | Standard | |
| Ownership | None | |
School Information | ||
| District | Temecula Unified | |
| Elementary School | Crown Hill | |
| Middle School | Temecula | |
| High School | Temecula Valley | |
MLS Information | ||
| Days on market | 13 | |
| MLS Status | Active | |
| Listing Date | Oct 27, 2024 | |
| Listing Last Modified | Nov 16, 2024 | |
| Tax ID | 470340019 | |
| MLS Area | SRCAR - Southwest Riverside County | |
| MLS # | SW24215502 | |
This information is believed to be accurate, but without any warranty.


