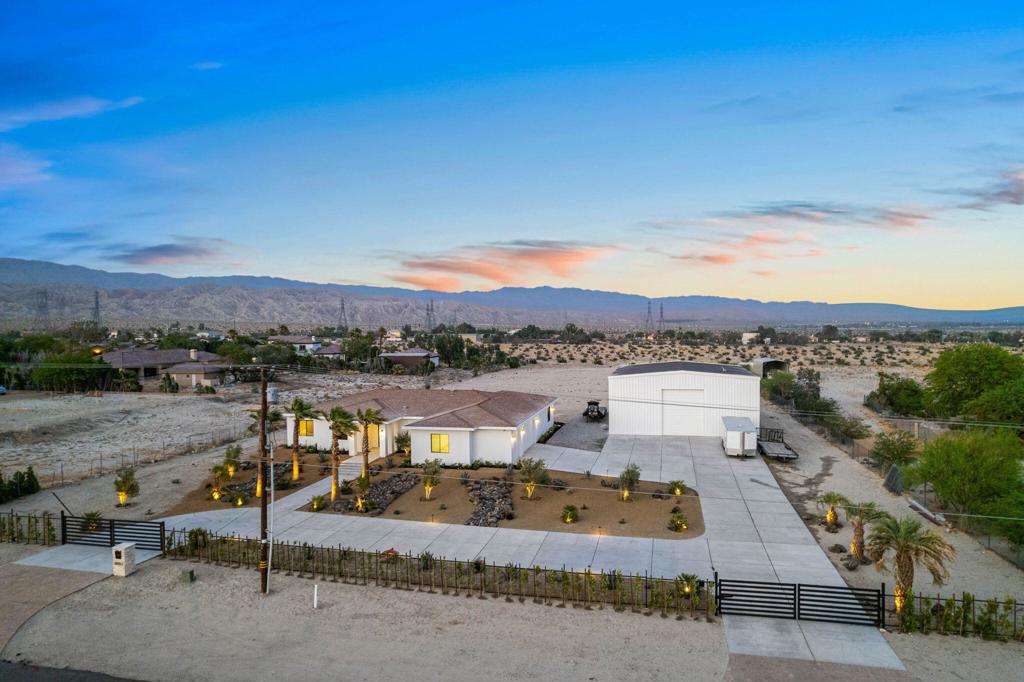Listing by: Janine Stevens, Bennion Deville Homes
3 Beds
3 Baths
2,600 SqFt
Active
Newer custom build waiting for the perfect family to enjoy! Iron gates welcome you to the half circular driveway of this one of a kind home! Located on 2.78 acres with a single family home offering 2600 square feet of living space. There are 3 bedrooms plus an office, & 2.5 baths, one which is a Jack n Jill style to accommodate the 2 guest rooms! There is ceramic flooring throughout the home, custom baseboards, 8-foot interior doors, & a great room with stone surround fireplace for those chilly nights! Culinary kitchen offering quartz countertops, gas stove, double ovens, ample cabinets space, & walk in pantry. Primary suite offers great privacy with walk in closet, soaking tub, walk in shower, white cabinetry & quartz countertops! All the bedroom closets have custom built-ins for great storage! Laundry room with storage & dog shower. There is a 3000-foot Storage/Shop that is 50 x 60 feet wide, 22 feet high with the main door to the building standing 14 feet high, & fully lit! It has a 200-amp electrical panel, 220 power with ample outlets and LED lights! This shop has great possibilities from storing an RV, Car Collection, or equipment for a business! The property would make a great wedding or entertaining venue! Additional 2 car garage plus a golf cart garage with epoxy flooring & cabinetry for storage. Enjoy the outdoors with Desert Landscaping, stone patio, TV, fire pit, & built in BBQ. There are 8 cameras around the property for security. Offered furnished.
Property Details | ||
|---|---|---|
| Price | $2,495,000 | |
| Bedrooms | 3 | |
| Full Baths | 2 | |
| Half Baths | 1 | |
| Total Baths | 3 | |
| Lot Size Area | 121097 | |
| Lot Size Area Units | Square Feet | |
| Acres | 2.78 | |
| Property Type | Residential | |
| Sub type | SingleFamilyResidence | |
| MLS Sub type | Single Family Residence | |
| Stories | 1 | |
| Year Built | 2021 | |
| Subdivision | Not Applicable-1 | |
| View | Hills | |
| Roof | Composition | |
| Heating | Central,Fireplace(s) | |
| Foundation | Slab | |
| Laundry Features | Individual Room | |
| Parking Description | Direct Garage Access,Golf Cart Garage,Garage Door Opener,Driveway | |
| Parking Spaces | 2 | |
| Garage spaces | 2 | |
Geographic Data | ||
| Directions | Going West on the 10 take the Ramon exit and turn right onto Ramon. Take a left onto Desert Moon Dr. Cross Street: Ramon Rd. | |
| County | Riverside | |
| Latitude | 33.827116 | |
| Longitude | -116.378626 | |
| Market Area | 320 - Thousand Palms | |
Address Information | ||
| Address | 30552 Desert Moon Drive, Thousand Palms, CA 92276 | |
| Postal Code | 92276 | |
| City | Thousand Palms | |
| State | CA | |
| Country | United States | |
Listing Information | ||
| Listing Office | Bennion Deville Homes | |
| Listing Agent | Janine Stevens | |
| Special listing conditions | Standard | |
| Virtual Tour URL | https://www.tourfactory.com/idxr3158798 | |
MLS Information | ||
| Days on market | 182 | |
| MLS Status | Active | |
| Listing Date | May 17, 2024 | |
| Listing Last Modified | Nov 18, 2024 | |
| Tax ID | 650230027 | |
| MLS Area | 320 - Thousand Palms | |
| MLS # | 219111641DA | |
This information is believed to be accurate, but without any warranty.


