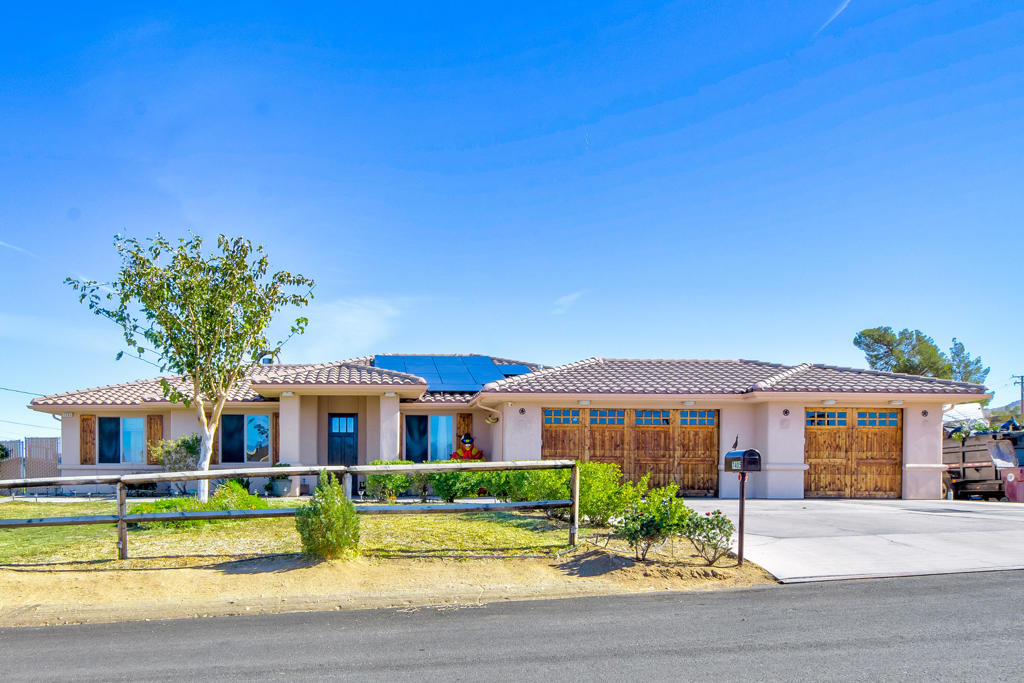Listing by: Marilyn Bauer, Bennion Deville Homes
4 Beds
2 Baths
2,046 SqFt
Active
Welcome to the peace and comfort of country living. With beautiful views of the surrounding mountain ranges this custom home shows Pride of Ownership and has all the updated amenities you are looking for. Privacy is assured on the .41 acre lot and an abundance of land for recreational vehicles, boats, RV's or room for potential expansion. The oversized garage is designed for 4 cars. Interior living is enhanced by tall ceilings, freshly painted walls and an open floor plan that is perfect for family gatherings. The Heart of the Home is centered around the custom kitchen overlooking the family room with a cozy corner fireplace. The Dining Room is designed with lots of room to host family and friends. The Primary bedroom features the ultimate En Suite. Pamper yourself in the Spa Soaking Tub, exquisite travertine tiled shower, dual vanities plus there is a large walk-in closet. Three large additional bedrooms with ceiling fan/lights have the convenience of a full bath. A convenient indoor laundry room has direct access to the backyard. Energy Efficient SOLAR is owned. Enjoy family time in the oversized backyard featuring a covered patio for outdoor dining, a firepit and lots of room for play and entertaining. A custom SPA is the perfect place to start your day or be dazzled at night under star studded skies. Within minutes you can enjoy the convenience of city amenities. We invite you to take a look and experience the joy and open spaces this property offers.
Property Details | ||
|---|---|---|
| Price | $649,000 | |
| Bedrooms | 4 | |
| Full Baths | 2 | |
| Half Baths | 0 | |
| Total Baths | 2 | |
| Lot Size Area | 0.41 | |
| Lot Size Area Units | Square Feet | |
| Property Type | Residential | |
| Sub type | SingleFamilyResidence | |
| MLS Sub type | Single Family Residence | |
| Stories | 1 | |
| Features | High Ceilings,Open Floorplan,Recessed Lighting | |
| Year Built | 2008 | |
| Subdivision | Not Applicable-1 | |
| View | Mountain(s),Panoramic | |
| Roof | Concrete,Tile | |
| Heating | Fireplace(s),Forced Air | |
| Foundation | Slab | |
| Lot Description | Back Yard,Lawn,Front Yard,Corner Lot,Sprinklers Drip System,Sprinkler System,Sprinklers Timer | |
| Laundry Features | Individual Room | |
| Parking Description | Boat,Oversized,Garage Door Opener,Driveway,Direct Garage Access | |
| Parking Spaces | 12 | |
| Garage spaces | 4 | |
Geographic Data | ||
| Directions | Take Yucca Trail East To Del Monte. Cross Street: Yucca Trail. | |
| County | San Bernardino | |
| Latitude | 34.118597 | |
| Longitude | -116.383882 | |
| Market Area | DC520 - Yucca Valley Southwest | |
Address Information | ||
| Address | 7405 Del Monte Avenue, Yucca Valley, CA 92284 | |
| Postal Code | 92284 | |
| City | Yucca Valley | |
| State | CA | |
| Country | United States | |
Listing Information | ||
| Listing Office | Bennion Deville Homes | |
| Listing Agent | Marilyn Bauer | |
| Special listing conditions | Standard | |
MLS Information | ||
| Days on market | 1 | |
| MLS Status | Active | |
| Listing Date | Nov 18, 2024 | |
| Listing Last Modified | Nov 19, 2024 | |
| Tax ID | 588593120 | |
| MLS Area | DC520 - Yucca Valley Southwest | |
| MLS # | 219120134DA | |
This information is believed to be accurate, but without any warranty.


