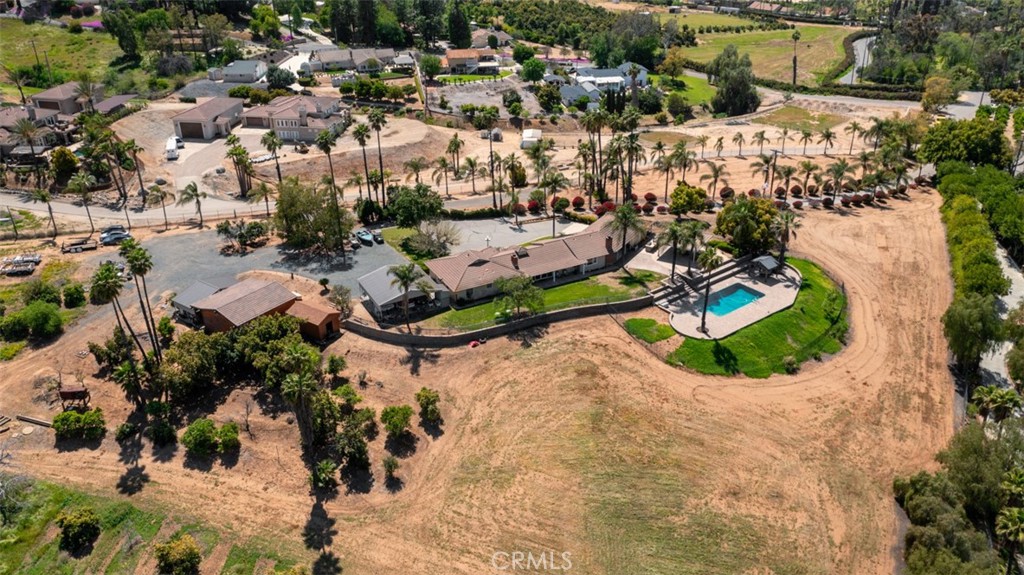Listing by: MICHELE SPARKS-FINN, Vista Sotheby's International Realty, 951-367-9431
3 Beds
3 Baths
2,687 SqFt
Active
Views, Views, Views! This Arlington Heights Estate Home is a tucked away oasis overlooking the City of Riverside, orchards and a gorgeous pool with wrought iron fencing. This gated private 3.86 acres is perfectly zoned for the horse or car enthusiast where you can enjoy the spacious open land with opportunities to accommodate all you needs and is one to none in the bustling Riverside area. This estate has a fully finished detached garage with electricity, GFI, fluorescent lighting, fan, attached carport and full length work table. Outside you will also find a second car port, large work shed, outside bathroom and plenty of RV, car and trailer parking. The secured property has upgraded security system with cameras. As you enter the estate through the automatic gate and up the long private driveway you will find a large ranch style home with a 2nd fully finished garage and newer tile roof. Outside overlooking the Greenbelt and the City of Riverside you will find a sparking pool with paved pool decking, newer equipment and plumbing, and two beautiful gazebos with a built in BBQ perfect for entertaining. Inside you will find 3 bedrooms and 3 baths, family dining area, large living area with fireplace and sliding glass doors that open to views of the city and orchards. Additionally, the property offers split HVAC, Dual Water Heaters and the unique potential to add a 1200 sq. foot ADU, making it ideal for multigenerational living or as rental opportunity. Don't miss out on this rare find with endless possibilities!
Property Details | ||
|---|---|---|
| Price | $1,374,900 | |
| Bedrooms | 3 | |
| Full Baths | 2 | |
| Half Baths | 1 | |
| Total Baths | 3 | |
| Property Style | Traditional | |
| Lot Size Area | 165964 | |
| Lot Size Area Units | Square Feet | |
| Acres | 3.81 | |
| Property Type | Residential | |
| Sub type | SingleFamilyResidence | |
| MLS Sub type | Single Family Residence | |
| Stories | 1 | |
| Features | Beamed Ceilings,Ceiling Fan(s),Corian Counters,Pantry,Unfurnished | |
| Year Built | 1953 | |
| View | Canyon,City Lights,Hills,Mountain(s) | |
| Roof | Shingle | |
| Heating | Central | |
| Foundation | Slab | |
| Accessibility | 2+ Access Exits,Low Pile Carpeting | |
| Lot Description | 2-5 Units/Acre,Back Yard,Front Yard,Horse Property,Landscaped,Patio Home,Sprinkler System,Up Slope from Street,Value In Land | |
| Laundry Features | Individual Room,Inside | |
| Pool features | Private,Fenced,In Ground | |
| Parking Description | Auto Driveway Gate,Carport,Detached Carport,Covered,Gravel,Garage,Garage Faces Front,Garage - Two Door,Garage Door Opener,Gated,Oversized,Private,RV Access/Parking,RV Potential,Workshop in Garage | |
| Parking Spaces | 16 | |
| Garage spaces | 4 | |
| Association Fee | 0 | |
Geographic Data | ||
| Directions | Van Buren to Firethorn, Right on Irving, Left on Monroe, ight on Gratton, Right on Heather | |
| County | Riverside | |
| Latitude | 33.895167 | |
| Longitude | -117.398854 | |
| Market Area | 252 - Riverside | |
Address Information | ||
| Address | 1525 Heather Lane, Riverside, CA 92504 | |
| Postal Code | 92504 | |
| City | Riverside | |
| State | CA | |
| Country | United States | |
Listing Information | ||
| Listing Office | Vista Sotheby's International Realty | |
| Listing Agent | MICHELE SPARKS-FINN | |
| Listing Agent Phone | 951-367-9431 | |
| Attribution Contact | 951-367-9431 | |
| Compensation Disclaimer | The offer of compensation is made only to participants of the MLS where the listing is filed. | |
| Special listing conditions | Standard | |
| Ownership | None | |
| Virtual Tour URL | https://www.tourfactory.com/idxr3143359 | |
School Information | ||
| District | Riverside Unified | |
| Elementary School | Harrison | |
| Middle School | Miller | |
| High School | Arlington | |
MLS Information | ||
| Days on market | 2 | |
| MLS Status | Active | |
| Listing Date | Nov 18, 2024 | |
| Listing Last Modified | Nov 20, 2024 | |
| Tax ID | 245040032 | |
| MLS Area | 252 - Riverside | |
| MLS # | IV24235917 | |
This information is believed to be accurate, but without any warranty.


