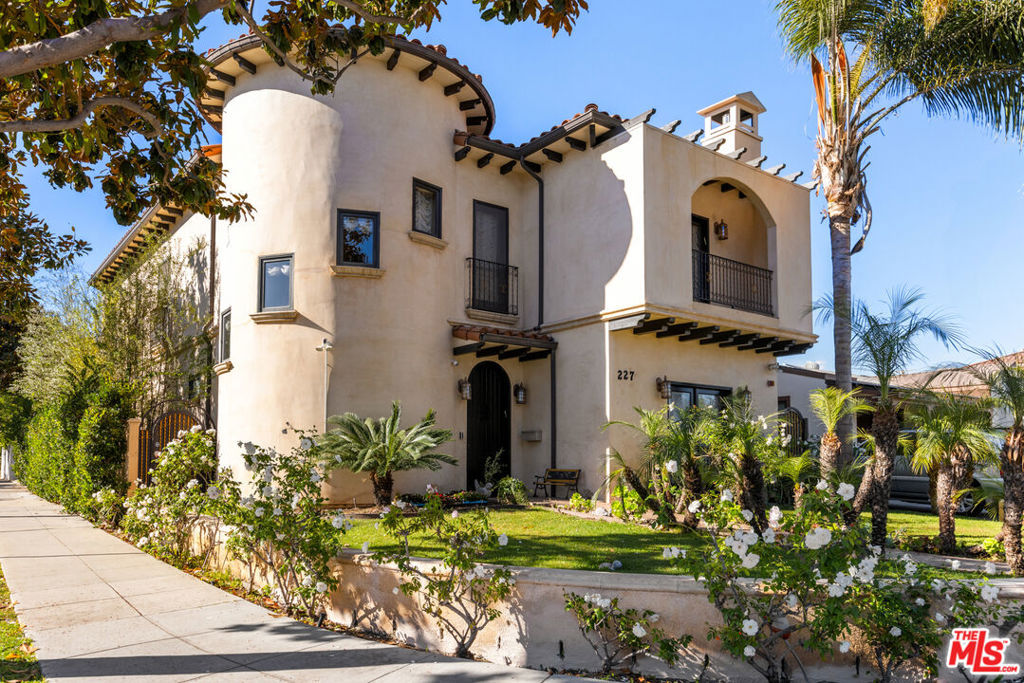Listing by: Jennifer Okhovat, Compass
4 Beds
4 Baths
3,600 SqFt
Active
An extraordinary opportunity to live in a regal Mediterranean style estate in prime Beverly Hills. This luxurious home offers an unparalleled floor plan that's perfect for both family living and lavish entertaining. Soaring 10-foot ceilings create a sense of openness and grandeur throughout the home and the formal living and dining rooms exude classic charm, ideal for hosting refined gatherings. The heart of the home is the gourmet kitchen, complete with top appliances, custom cabinetry, and an oversized eat-in island, perfect for casual meals. A true chef's paradise, this kitchen seamlessly connects to the large family room, making it the ultimate space for entertainment and enjoyment. A striking curved iron-wrought staircase leads you to the second level, which offers four generously sized bedrooms, each with ample closet space. The primary suite feels like a private retreat with views of the serene backyard and the en-suite bathroom is fit for royalty, featuring exquisite finishes, a soaking tub, and dual vanities. Outside, the landscaped backyard provides an oasis, perfect for enjoying year-round sunshine or hosting elegant outdoor social events. With its impeccable design, this estate truly offers the best in luxury living -- combining style, sophistication, and a flawless floor plan in the most coveted location.
Property Details | ||
|---|---|---|
| Price | $3,925,000 | |
| Bedrooms | 4 | |
| Full Baths | 3 | |
| Half Baths | 1 | |
| Total Baths | 4 | |
| Property Style | Mediterranean | |
| Lot Size | 41x130 | |
| Lot Size Area | 5403 | |
| Lot Size Area Units | Square Feet | |
| Acres | 0.124 | |
| Property Type | Residential | |
| Sub type | SingleFamilyResidence | |
| MLS Sub type | Single Family Residence | |
| Stories | 2 | |
| Features | High Ceilings,Recessed Lighting | |
| Year Built | 2008 | |
| View | Hills | |
| Heating | Central | |
| Laundry Features | Inside | |
| Pool features | None | |
| Parking Description | Detached Carport | |
| Parking Spaces | 2 | |
Geographic Data | ||
| Directions | S. of Wilshire, Between Robertson and La Cienega | |
| County | Los Angeles | |
| Latitude | 34.063107 | |
| Longitude | -118.379625 | |
| Market Area | C01 - Beverly Hills | |
Address Information | ||
| Address | 227 S Carson Road, Beverly Hills, CA 90211 | |
| Postal Code | 90211 | |
| City | Beverly Hills | |
| State | CA | |
| Country | United States | |
Listing Information | ||
| Listing Office | Compass | |
| Listing Agent | Jennifer Okhovat | |
| Special listing conditions | Standard | |
MLS Information | ||
| Days on market | 1 | |
| MLS Status | Active | |
| Listing Date | Nov 18, 2024 | |
| Listing Last Modified | Nov 19, 2024 | |
| Tax ID | 4333019001 | |
| MLS Area | C01 - Beverly Hills | |
| MLS # | 24464819 | |
This information is believed to be accurate, but without any warranty.


