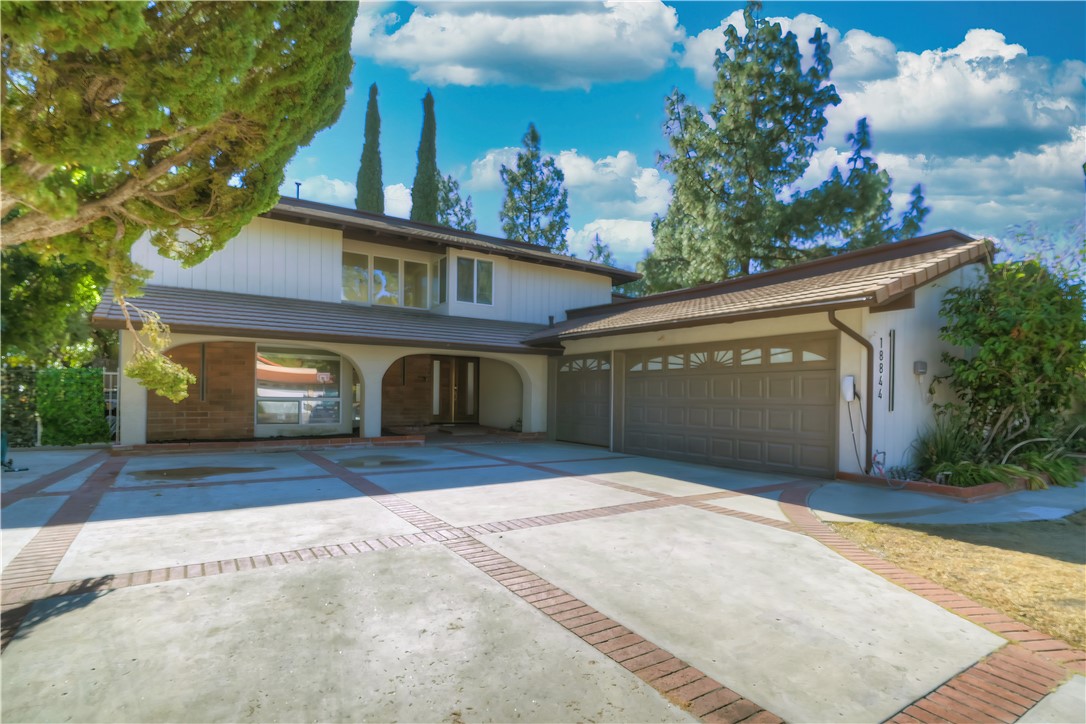Listing by: Earvin Piega, Realty Source, 818-371-5114
5 Beds
3 Baths
2,509 SqFt
Active
Welcome to this stunning 2-story home offering over 2,500 sq. ft. of living space in a peaceful residential cul-de-sac in prime Northridge. With 5 bedrooms, 3 baths, and an inviting layout, this property is perfect for comfortable living and entertaining. Interior Highlights: Formal Entry: A lovely foyer welcomes you into the home. Living Room: Bathed in natural light, with soaring ceilings and dramatic 2-story windows. Dining Area: Adjacent to the living room, it opens to a back patio via a sliding glass door. Kitchen: Warm and functional, with stainless hardware, quartz countertops, a breakfast bar, and a sunny breakfast nook with backyard access. Game/Family Room: A cozy retreat, a striking fireplace, and sliding door access to the pool area. Main-Level Bedroom/office: A sizable bedroom but currently and office with an adjacent ¾ bath, ideal for guests or multi-generational living. Upper-Level Features: Secondary Bedrooms: Three well-sized bedrooms, including one with a vaulted ceiling, large windows, and mirrored closets, share a full hall bath. Master Suite: A spacious haven with a high pitched ceiling, exposed beams, dual mirrored closets, and an en-suite bath complete with a soaking tub, separate shower, and double vanity. Exterior Amenities: Backyard Oasis: Multiple patio areas for dining and entertaining, a pool and spa Garage: A 3-car attached garage with direct access and a dedicated laundry area. Prime Location: Conveniently situated near shopping, dining, parks, hiking trails, and entertainment. Zoned for highly rated Beckford Elementary and Nobel Middle School. This home is a rare find offering space, comfort, and an excellent location. Schedule a viewing today and discover all it has to offer!
Property Details | ||
|---|---|---|
| Price | $1,299,999 | |
| Bedrooms | 5 | |
| Full Baths | 3 | |
| Total Baths | 3 | |
| Lot Size Area | 11284 | |
| Lot Size Area Units | Square Feet | |
| Acres | 0.259 | |
| Property Type | Residential | |
| Sub type | SingleFamilyResidence | |
| MLS Sub type | Single Family Residence | |
| Stories | 2 | |
| Year Built | 1968 | |
| View | None | |
| Heating | Central | |
| Lot Description | 0-1 Unit/Acre,Cul-De-Sac | |
| Laundry Features | In Garage | |
| Pool features | Private | |
| Parking Spaces | 3 | |
| Garage spaces | 3 | |
| Association Fee | 0 | |
Geographic Data | ||
| Directions | Chatsworth and Wilbur | |
| County | Los Angeles | |
| Latitude | 34.267561 | |
| Longitude | -118.544575 | |
| Market Area | PORA - Porter Ranch | |
Address Information | ||
| Address | 18844 Tulsa Street, Porter Ranch, CA 91326 | |
| Postal Code | 91326 | |
| City | Porter Ranch | |
| State | CA | |
| Country | United States | |
Listing Information | ||
| Listing Office | Realty Source | |
| Listing Agent | Earvin Piega | |
| Listing Agent Phone | 818-371-5114 | |
| Attribution Contact | 818-371-5114 | |
| Compensation Disclaimer | The offer of compensation is made only to participants of the MLS where the listing is filed. | |
| Special listing conditions | Standard | |
| Ownership | None | |
School Information | ||
| District | Los Angeles Unified | |
MLS Information | ||
| Days on market | 1 | |
| MLS Status | Active | |
| Listing Date | Nov 18, 2024 | |
| Listing Last Modified | Nov 19, 2024 | |
| Tax ID | 2717021022 | |
| MLS Area | PORA - Porter Ranch | |
| MLS # | SR24236248 | |
This information is believed to be accurate, but without any warranty.


