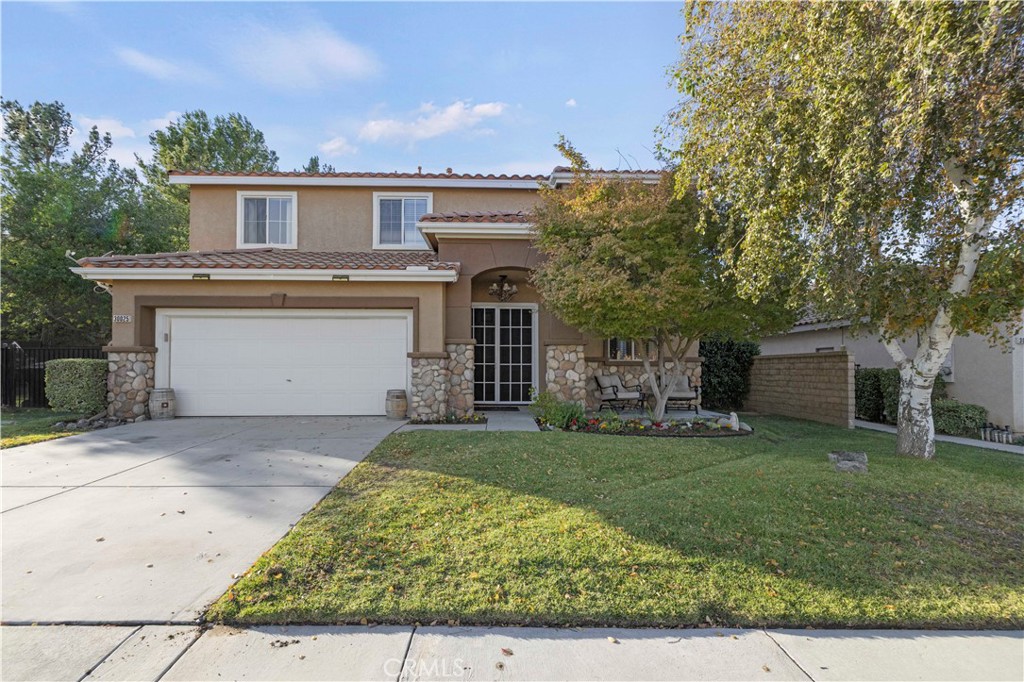Listing by: Tracy Tofte, KW Advisors, 661-714-8866
5 Beds
3 Baths
2,870 SqFt
Active
Welcome to this exquisite 5-bedroom plus office, 3-bath pool home nestled at the end of a peaceful cul-de-sac offering a perfect blend of elegance, comfort, and entertainment. Step inside to a bright and spacious living room featuring beautiful laminate wood floors, crown molding, and an abundance of natural light. The chef-inspired kitchen is a true highlight, with tiled floors, an extended island, pendant lighting, rich maple cabinetry, sparkling granite countertops, and high-end stainless-steel appliances. A large pantry and a convenient butler’s pantry provide ample storage for all your culinary needs. French doors open to a cozy downstairs office with a charming fireplace, ideal for remote work or relaxation, and a media niche that’s perfect for books or your favorite TV setup. Upstairs, the primary bedroom is a luxurious retreat with a spacious walk-in closet featuring custom organizers, plus a spa-like ensuite bathroom with dual sinks, a soaking tub, and a separate shower. Four additional generously sized bedrooms all include ceiling fans, providing comfort throughout the home. The upstairs hall bath is well-appointed with tiled floors and dual sinks. To keep the home cool during warmer months, a whole house fan provides energy-efficient airflow throughout. Step outside into the entertainer's paradise that is the backyard. The custom saltwater pool and spa, complete with whimsical imprinted dinosaur fossils, offer a fun and unique touch. A charming bridge spans over the pool, and the leaf-embossed concrete walkway adds character and charm. Relax in the gazebo or explore the lush greenery of the large side yard, which features a playhouse and a standalone sauna with an outdoor shower. For those who love to entertain, a built-in BBQ and covered patio create the perfect space for hosting gatherings, dining al fresco, or simply enjoying the tranquil surroundings. This home is a true sanctuary, combining luxury and functionality with incredible outdoor spaces. Don’t miss the opportunity to make it yours!
Property Details | ||
|---|---|---|
| Price | $1,050,000 | |
| Bedrooms | 5 | |
| Full Baths | 3 | |
| Total Baths | 3 | |
| Lot Size Area | 8224 | |
| Lot Size Area Units | Square Feet | |
| Acres | 0.1888 | |
| Property Type | Residential | |
| Sub type | SingleFamilyResidence | |
| MLS Sub type | Single Family Residence | |
| Stories | 2 | |
| Features | Built-in Features,Ceiling Fan(s),Granite Counters,Open Floorplan | |
| Exterior Features | Sidewalks,Street Lights,Suburban | |
| Year Built | 2001 | |
| Subdivision | Belmont (BELM) | |
| View | Canyon,Mountain(s),Neighborhood | |
| Heating | Central | |
| Lot Description | 0-1 Unit/Acre,Cul-De-Sac,Front Yard,Greenbelt | |
| Laundry Features | Individual Room,Inside | |
| Pool features | Private,Salt Water | |
| Parking Description | Direct Garage Access | |
| Parking Spaces | 2 | |
| Garage spaces | 2 | |
| Association Fee | 99 | |
| Association Amenities | Maintenance Grounds,Call for Rules | |
Geographic Data | ||
| Directions | Sedona to Saguaro (R), Deseet Rose (R), Penrose (L), Knight (R), Medford (L) | |
| County | Los Angeles | |
| Latitude | 34.46376 | |
| Longitude | -118.621747 | |
| Market Area | HSHL - Hasley Hills | |
Address Information | ||
| Address | 30025 Medford Place, Castaic, CA 91384 | |
| Postal Code | 91384 | |
| City | Castaic | |
| State | CA | |
| Country | United States | |
Listing Information | ||
| Listing Office | KW Advisors | |
| Listing Agent | Tracy Tofte | |
| Listing Agent Phone | 661-714-8866 | |
| Attribution Contact | 661-714-8866 | |
| Compensation Disclaimer | The offer of compensation is made only to participants of the MLS where the listing is filed. | |
| Special listing conditions | Standard | |
| Ownership | None | |
School Information | ||
| District | William S. Hart Union | |
MLS Information | ||
| Days on market | 4 | |
| MLS Status | Active | |
| Listing Date | Nov 19, 2024 | |
| Listing Last Modified | Nov 23, 2024 | |
| Tax ID | 2866046038 | |
| MLS Area | HSHL - Hasley Hills | |
| MLS # | SR24233543 | |
This information is believed to be accurate, but without any warranty.


