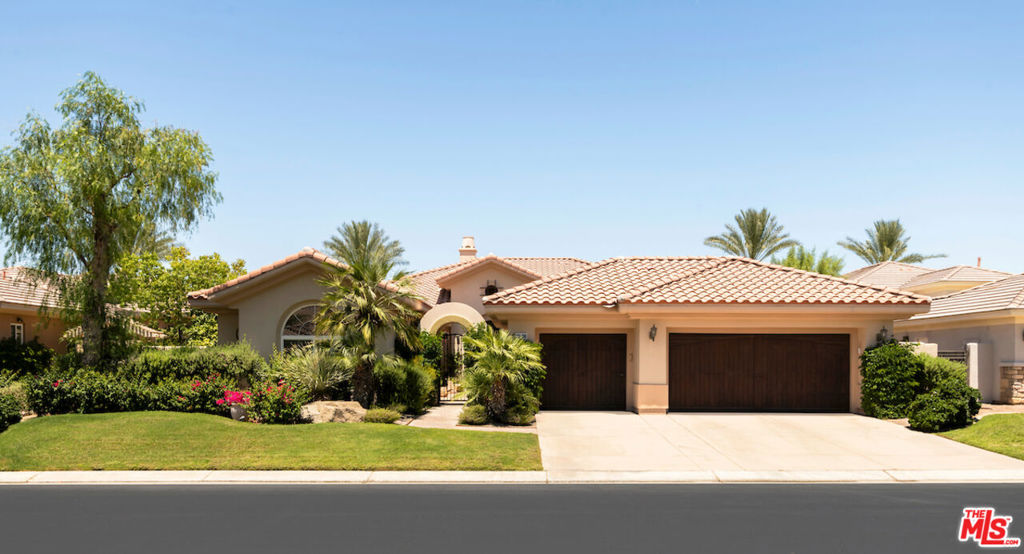Listing by: Ginger Glass, Compass
4 Beds
5 Baths
3,612 SqFt
Active
Gorgeous upgraded Piedra model with a casita located on an elevated site overlooking spectacular mountain views, pond and a double fairway. Perfectly sited minutes from the main gate and clubhouse for convenient access. Over 3600 sf. of highly upgraded luxury - custom cabinetry, window, wall and ceiling treatments throughout, elegant floors, impressive kitchen granite, beautiful primary bedroom with built in counters and surrounds. This bright and open floor plan flows through the Great Room, Dining Room and Gourmet Kitchen to the outdoor patio and landscaped pool and spa perfect for year round entertaining. A private gated courtyard with fountains and bridge provides entry to the casita and main home. Three spacious bedrooms, and the casita each have ensuite bathrooms. The large primary suite includes an updated spa quality bathroom with custom cabinetry, lighting, oversized shower area, freestanding soaker tub, motorized window shades and large dressing room. A bonus room off the primary suite with wall to wall mirrors is perfect for an exercise room, library or media room. Dramatic twelve-foot soffit ceilings, 8' interior doors, gourmet kitchen, formal dining room plus conversation nook all with an amazing mountain view. Additional home upgrades include flooring, dimmable LED lighting, high end lighting fixtures and laundry room appliances. Home technology apps control entry door locks, home sound system, heating and air conditioning, pool, waterfall and fountain pumps, heater, front and rear yard irrigation system, landscape lighting and alarm system.This exclusive Piedra home is an A+. Mountain View Country Club residence crowned by Arnold Palmer's Signature course wrapped by the Santa Rosa Mountains. Truly a special offering of a SPECTACULAR residence.
Property Details | ||
|---|---|---|
| Price | $2,199,000 | |
| Bedrooms | 4 | |
| Full Baths | 4 | |
| Half Baths | 1 | |
| Total Baths | 5 | |
| Property Style | Contemporary | |
| Lot Size Area | 11326 | |
| Lot Size Area Units | Square Feet | |
| Acres | 0.26 | |
| Property Type | Residential | |
| Sub type | SingleFamilyResidence | |
| MLS Sub type | Single Family Residence | |
| Stories | 1 | |
| Features | Ceiling Fan(s),Coffered Ceiling(s),Storage,Recessed Lighting,High Ceilings,Home Automation System,Open Floorplan | |
| Year Built | 2003 | |
| Subdivision | Mountain View CC | |
| View | Golf Course,Mountain(s),Lake,Pool,Courtyard | |
| Heating | Central,Fireplace(s),Forced Air,Natural Gas | |
| Foundation | Slab | |
| Accessibility | No Interior Steps | |
| Lot Description | Landscaped,Lawn,Back Yard,Yard | |
| Laundry Features | Washer Included,Dryer Included,Individual Room | |
| Pool features | Waterfall,In Ground,Private | |
| Parking Description | Garage Door Opener,Golf Cart Garage,Driveway,Built-In Storage,Private,Guest,Garage - Three Door | |
| Parking Spaces | 6 | |
| Garage spaces | 3 | |
| Association Fee | 1234 | |
| Association Amenities | Pet Rules,Banquet Facilities,Card Room,Bocce Ball Court,Clubhouse,Fire Pit,Meeting Room,Paddle Tennis,Sauna,Golf Course,Spa/Hot Tub,Security,Concierge,Lake or Pond,Pool,Recreation Room,Cable TV,Trash | |
Geographic Data | ||
| Directions | Mt View Main Gate Jefferson just south of AVE 52, first left, enter main gate head straight first right after club entry, go right on Via Talavera, home is on the left. | |
| County | Riverside | |
| Latitude | 33.680557 | |
| Longitude | -116.260534 | |
| Market Area | 313 - La Quinta South of HWY 111 | |
Address Information | ||
| Address | 80490 Via Talavera, La Quinta, CA 92253 | |
| Postal Code | 92253 | |
| City | La Quinta | |
| State | CA | |
| Country | United States | |
Listing Information | ||
| Listing Office | Compass | |
| Listing Agent | Ginger Glass | |
| Special listing conditions | Standard | |
MLS Information | ||
| Days on market | 0 | |
| MLS Status | Active | |
| Listing Date | Nov 19, 2024 | |
| Listing Last Modified | Nov 19, 2024 | |
| Tax ID | 777270005 | |
| MLS Area | 313 - La Quinta South of HWY 111 | |
| MLS # | 24465028 | |
This information is believed to be accurate, but without any warranty.


