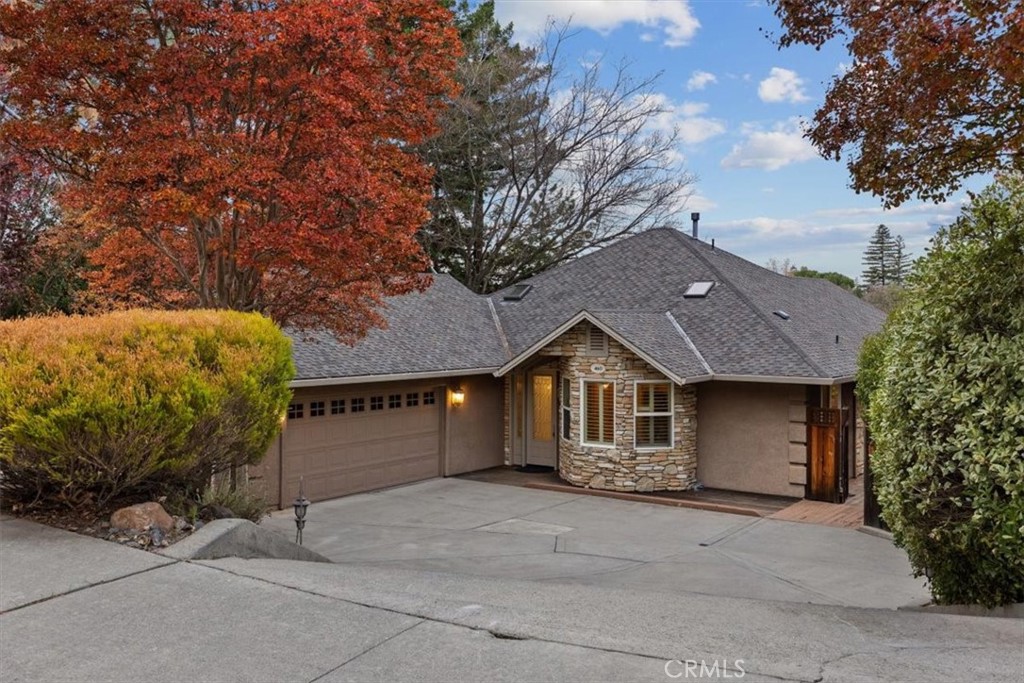Listing by: Mary McGowan, Parkway Real Estate Co., 530-518-8888
3 Beds
3 Baths
2,559 SqFt
Active
California Park Beauty! Situated on a large lot at the end of a cul-de-sac right next to Canyon Oaks Country Club, this beautiful 3 bedroom 2 ½ bath home features an open floor plan, vaulted ceilings, skylights, custom plantation shutters, beautiful decks, a large inviting pool, hot tub, and patio perfect for entertaining! The gourmet kitchen has granite counters, a gas cooktop, built-in oven, microwave and warming drawer, an appliance garage, tons of storage, nook area, and overlooks the large formal dining room and living room boasting a gas fireplace with stone surround and a built-in entertainment center with a big screen TV. The spacious primary suite features a large walk-in closet, an oversized walk-in shower with dual shower heads, separate tub, dual sinks, vanity area, as well as its own private deck. Downstairs, there are 2 bedrooms, a full bathroom with dual sinks, a large bonus room or office, as well as the indoor laundry room with plenty of storage, a utility sink, extra countertop space, a mini fridge, microwave, and wine fridge! In addition, this home has freshly painted interior, newer carpet, beautiful wood floors, central vacuum, a water softener, 2 car garage with storage cabinets, and a gate leading straight to the golf course! Close to shopping, restaurants and more, don’t miss out on this lovely home priced at $698,000!
Property Details | ||
|---|---|---|
| Price | $698,000 | |
| Bedrooms | 3 | |
| Full Baths | 2 | |
| Half Baths | 1 | |
| Total Baths | 3 | |
| Lot Size Area | 11761 | |
| Lot Size Area Units | Square Feet | |
| Acres | 0.27 | |
| Property Type | Residential | |
| Sub type | SingleFamilyResidence | |
| MLS Sub type | Single Family Residence | |
| Stories | 2 | |
| Features | Balcony,Built-in Features,Ceiling Fan(s),Formica Counters,Granite Counters,High Ceilings,Living Room Balcony,Living Room Deck Attached,Open Floorplan,Tile Counters | |
| Exterior Features | Curbs,Lake,Park,Sidewalks | |
| Year Built | 1993 | |
| View | Golf Course,Neighborhood | |
| Roof | Composition | |
| Heating | Central | |
| Lot Description | Back Yard,Close to Clubhouse,Cul-De-Sac,Sloped Down,Front Yard,Park Nearby,Sprinkler System | |
| Laundry Features | Dryer Included,Gas & Electric Dryer Hookup,Individual Room,Inside,Washer Included | |
| Pool features | Private,In Ground | |
| Parking Description | Driveway,Concrete,Driveway Down Slope From Street,Garage | |
| Parking Spaces | 7 | |
| Garage spaces | 2 | |
| Association Fee | 465 | |
| Association Amenities | Management | |
Geographic Data | ||
| Directions | Take HWY 32 towards Bruce Rd. Take a left onto Yosemite Dr., then take a right onto Brookside Dr. Home is on the left. | |
| County | Butte | |
| Latitude | 39.756459 | |
| Longitude | -121.784072 | |
Address Information | ||
| Address | 460 Brookside Drive, Chico, CA 95928 | |
| Postal Code | 95928 | |
| City | Chico | |
| State | CA | |
| Country | United States | |
Listing Information | ||
| Listing Office | Parkway Real Estate Co. | |
| Listing Agent | Mary McGowan | |
| Listing Agent Phone | 530-518-8888 | |
| Attribution Contact | 530-518-8888 | |
| Compensation Disclaimer | The offer of compensation is made only to participants of the MLS where the listing is filed. | |
| Special listing conditions | Standard | |
| Ownership | Planned Development | |
School Information | ||
| District | Chico Unified | |
MLS Information | ||
| Days on market | 3 | |
| MLS Status | Active | |
| Listing Date | Nov 21, 2024 | |
| Listing Last Modified | Nov 24, 2024 | |
| Tax ID | 018170050000 | |
| MLS # | SN24235698 | |
This information is believed to be accurate, but without any warranty.


