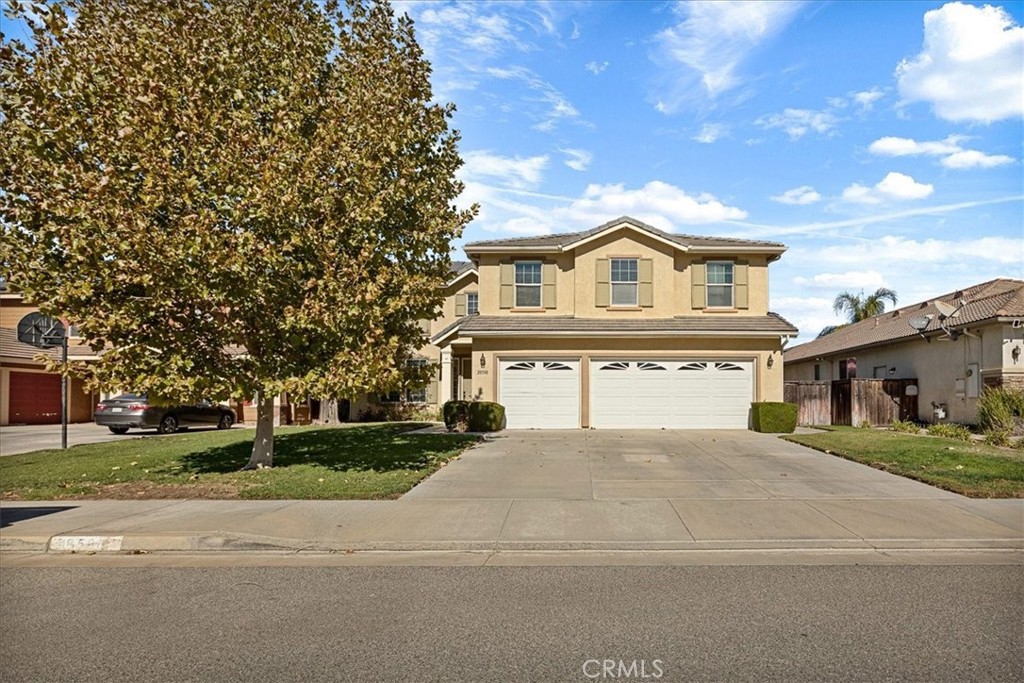Listing by: TANYA URIBES, EXP REALTY OF SOUTHERN CA. INC, tanya@tanyauribeshomes.com
5 Beds
3 Baths
3,453 SqFt
Active
Welcome to this beautifully updated 5 bedroom, 4 bathroom home offering a perfect blend of style, comfort, and functionality. Featuring a full bedroom and bathroom on the main floor, this home is ideal for multi-generational living or guest accommodations. Step inside to discover modern updates, including vinyl flooring, fresh paint, and elegant crown moulding throughout. The open and bright entry welcomes you with an abundance of natural light, setting the tone for the home's inviting atmosphere. The gourmet kitchen is a true showstopper, boasting a stunning Basalt tiled backsplash, recessed lighting, and an expansive island that seamlessly connects to the family room. High-end KitchenAid stainless steel appliances, a double oven, hood range, granite raw-edge countertops, and a spacious walk-in pantry elevate this space to chef's dream status. A beautiful chandelier and ample cabinetry complete the elegant look. The cozy family room is the perfect gathering spot, featuring a fireplace, built-in surround sound, and crown moulding. Upstairs, you’ll find a versatile loft area that can serve as a game room, media room, or even a second master suite. The primary suite is a luxurious retreat with a walk-in shower, a jetted soaking tub, double vanities, and an oversized walk-in closet. The outdoor space is designed for entertaining and relaxation. Enjoy an extended patio cover, a built-in BBQ, and a firepit that make hosting a breeze. The 3-car garage offers ample storage, while the 18.465 kW solar system ensures energy efficiency for this spacious property. With no HOA, this home is the perfect combination of luxury and practicality. Don’t miss your chance to own this exceptional property! Schedule your showing today.
Property Details | ||
|---|---|---|
| Price | $699,900 | |
| Bedrooms | 5 | |
| Full Baths | 3 | |
| Total Baths | 3 | |
| Lot Size Area | 7405 | |
| Lot Size Area Units | Square Feet | |
| Acres | 0.17 | |
| Property Type | Residential | |
| Sub type | SingleFamilyResidence | |
| MLS Sub type | Single Family Residence | |
| Stories | 2 | |
| Features | Ceiling Fan(s),Crown Molding,Granite Counters,High Ceilings,Open Floorplan,Recessed Lighting,Wired for Sound | |
| Year Built | 2002 | |
| View | Mountain(s) | |
| Roof | Tile | |
| Heating | Central | |
| Foundation | None | |
| Lot Description | Landscaped,Sprinkler System,Sprinklers Timer | |
| Laundry Features | Individual Room,Upper Level | |
| Pool features | None | |
| Parking Description | Driveway,Concrete,Garage,Garage - Two Door | |
| Parking Spaces | 3 | |
| Garage spaces | 3 | |
| Association Fee | 0 | |
Geographic Data | ||
| Directions | Craig to Chaparral View to Windridge Dr | |
| County | Riverside | |
| Latitude | 33.659079 | |
| Longitude | -117.161162 | |
| Market Area | SRCAR - Southwest Riverside County | |
Address Information | ||
| Address | 28588 Windridge Drive, Menifee, CA 92584 | |
| Postal Code | 92584 | |
| City | Menifee | |
| State | CA | |
| Country | United States | |
Listing Information | ||
| Listing Office | EXP REALTY OF SOUTHERN CA. INC | |
| Listing Agent | TANYA URIBES | |
| Listing Agent Phone | tanya@tanyauribeshomes.com | |
| Attribution Contact | tanya@tanyauribeshomes.com | |
| Compensation Disclaimer | The offer of compensation is made only to participants of the MLS where the listing is filed. | |
| Special listing conditions | Standard | |
| Ownership | None | |
School Information | ||
| District | Menifee Union | |
| High School | Paloma Valley | |
MLS Information | ||
| Days on market | 1 | |
| MLS Status | Active | |
| Listing Date | Nov 19, 2024 | |
| Listing Last Modified | Nov 20, 2024 | |
| Tax ID | 372211010 | |
| MLS Area | SRCAR - Southwest Riverside County | |
| MLS # | IG24234405 | |
This information is believed to be accurate, but without any warranty.


