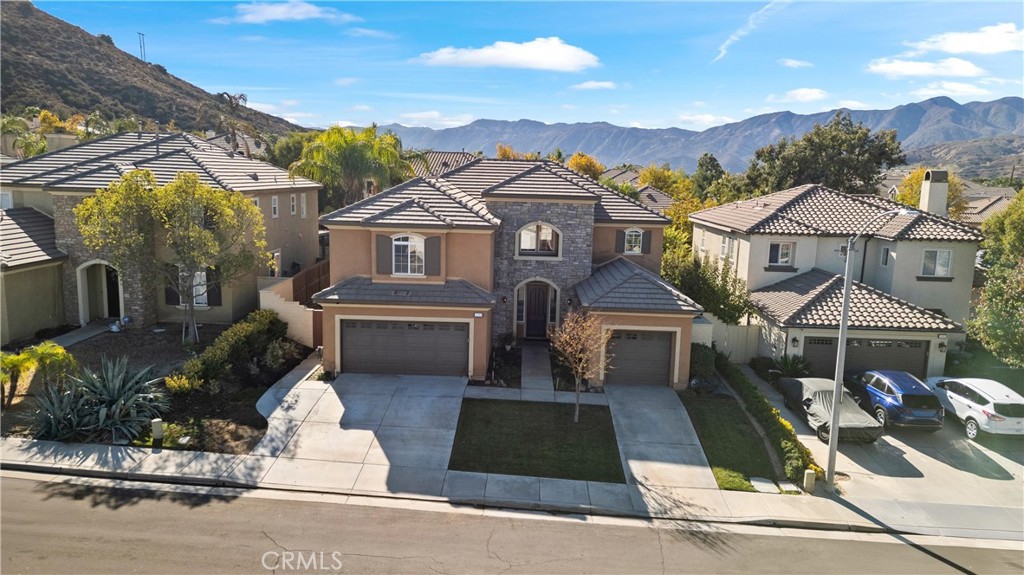Listing by: RUTH SHAN, A TEAM REALTY, 714-865-7008
5 Beds
4 Baths
3,125 SqFt
Active
Stop the Car. Open the front door to your next home. This house boasts so many of the boxes on your check-off list. It's a five-bedroom/4 full-bath home. The large Foyer welcomes you home. Downstairs has a living Room, Dining room, and one bedroom/ full bath. Game room/extra TV room. Flows nicely to the family room / Kitchen combo. The large family room has a gas fireplace; the beautiful kitchen and large island are the main focal points of this room. This kitchen has it all: subzero refrigerator and five burner stove. There are so many cupboards you will need help filling them. Recessed lights and beautiful counters. Double sink, Microwave, Dishwasher, double oven. Wait, remember the backyard. Enjoy your own island BBQ and covered patio outdoors. Yards are landscaped. The upstairs has four bedrooms and three full baths—three bedrooms have their bath. Master is the best surprise ever. The master closet is as big as a bedroom. Double separate his and hers sink. Soaking tub, large shower. Linen closet in bathroom. You will never leave the master. The upstairs hallway has a built-in desk and separate cut-out for the crafts area or a big fluffy chair to relax in. The large upstairs laundry room has lots of space and storage. There is so much to offer from this home. It has a two-car garage off the kitchen with access to the house. There is a 3rd single garage with endless possibilities. The low HOA dues have a community pool and parks for your enjoyment. Don't wait; it will be gone fast. Why go for the newer homes when this is all you need and finished yards?
Property Details | ||
|---|---|---|
| Price | $664,900 | |
| Bedrooms | 5 | |
| Full Baths | 4 | |
| Total Baths | 4 | |
| Property Style | Contemporary | |
| Lot Size Area | 7405 | |
| Lot Size Area Units | Square Feet | |
| Acres | 0.17 | |
| Property Type | Residential | |
| Sub type | SingleFamilyResidence | |
| MLS Sub type | Single Family Residence | |
| Stories | 2 | |
| Features | Cathedral Ceiling(s),Ceiling Fan(s),Crown Molding,Granite Counters,High Ceilings,Pantry,Quartz Counters,Recessed Lighting,Two Story Ceilings | |
| Exterior Features | Curbs,Sidewalks | |
| Year Built | 2006 | |
| View | Neighborhood | |
| Heating | Central | |
| Accessibility | Doors - Swing In | |
| Lot Description | Back Yard,Cul-De-Sac,Front Yard,Garden,Landscaped,Lawn | |
| Laundry Features | Gas Dryer Hookup,Individual Room,Washer Hookup | |
| Pool features | Association,In Ground | |
| Parking Description | Direct Garage Access,Driveway,Garage Faces Front,Garage - Single Door | |
| Parking Spaces | 6 | |
| Garage spaces | 3 | |
| Association Fee | 149 | |
| Association Amenities | Pool,Spa/Hot Tub,Picnic Area,Clubhouse | |
Geographic Data | ||
| Directions | Lake St or Nichols Rd Turn on Alberhill Ranch Road to Ash St to Flern cir to 3353 Fern Cir | |
| County | Riverside | |
| Latitude | 33.702323 | |
| Longitude | -117.388384 | |
| Market Area | SRCAR - Southwest Riverside County | |
Address Information | ||
| Address | 3353 Fern Circle, Lake Elsinore, CA 92530 | |
| Postal Code | 92530 | |
| City | Lake Elsinore | |
| State | CA | |
| Country | United States | |
Listing Information | ||
| Listing Office | A TEAM REALTY | |
| Listing Agent | RUTH SHAN | |
| Listing Agent Phone | 714-865-7008 | |
| Attribution Contact | 714-865-7008 | |
| Compensation Disclaimer | The offer of compensation is made only to participants of the MLS where the listing is filed. | |
| Special listing conditions | Standard | |
| Ownership | None | |
School Information | ||
| District | Lake Elsinore Unified | |
MLS Information | ||
| Days on market | 4 | |
| MLS Status | Active | |
| Listing Date | Nov 19, 2024 | |
| Listing Last Modified | Nov 24, 2024 | |
| Tax ID | 389691032 | |
| MLS Area | SRCAR - Southwest Riverside County | |
| MLS # | IV24237017 | |
This information is believed to be accurate, but without any warranty.


