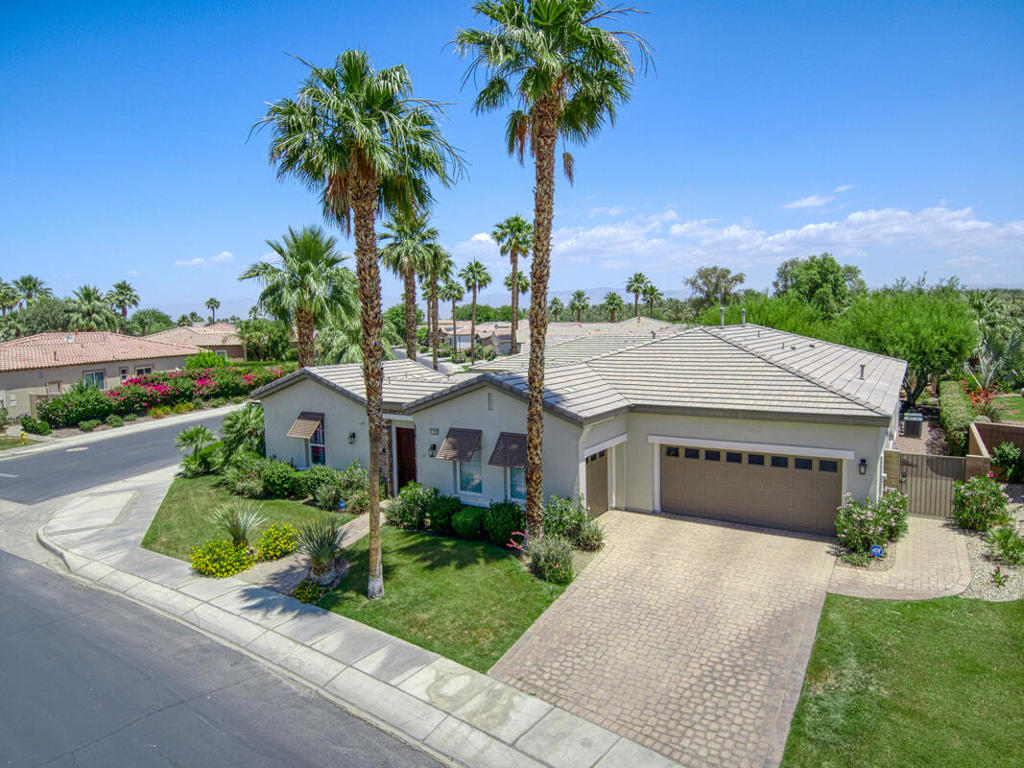Listing by: Marsha Kay McMahon-Jones, Redfin Corporation
4 Beds
4 Baths
2,789 SqFt
Active
Luxury Resort-like living in the Trilogy at La Quinta Community! Offering the gorgeous Mesquite plan with Tuscan facade and sitting on an oversized, park-like (nearly 14,000 SF) ,corner lot! Enjoy the mesmerizing oasis courtyard that this exquisite residence features, as well as 4 BD/4 BA, den, dining room, arched doorways, 10-ft ceilings, central vacuum and so much more. The open concept great room has beautiful crown molding, surround sound, and travertine flooring throughout. The Chef's kitchen features slab granite counters with bullnose edging, custom tile backsplash, a kitchen island with pendant lighting, and stainless steel appliances including dual ovens, a sub-zero fridge, 6-burner gas range plus grill and hood. There is also upgraded cabinetry, a pantry, and a breakfast nook! The Primary Retreat is spacious with trey ceiling, a sitting area, a French door to the outdoors, and a private en-suite with luxurious marble vanities, shower and tub surrounds, and dual closets! There is a detached Casita which features room for sleeping and includes a full en-suite bath as well as wet bar amenities. This property is a true entertainer's delight and features an expansive pergola, lush landscaping, pebble-tec flagstone encased Spa, with water cascading down the stacked-stone spillover to the saltwater Pool, a refreshing tanning shelf and incredible mountain views! There are 2 attached garages (a 2-car, and 1-car) with extra overhead storage and a Tesla charger! Don't wait!
Property Details | ||
|---|---|---|
| Price | $1,150,000 | |
| Bedrooms | 4 | |
| Full Baths | 3 | |
| Half Baths | 0 | |
| Total Baths | 4 | |
| Lot Size Area | 13939 | |
| Lot Size Area Units | Square Feet | |
| Acres | 0.32 | |
| Property Type | Residential | |
| Sub type | SingleFamilyResidence | |
| MLS Sub type | Single Family Residence | |
| Stories | 1 | |
| Features | Built-in Features,Storage,Wet Bar,Tray Ceiling(s),Open Floorplan,Recessed Lighting,High Ceilings,Crown Molding | |
| Year Built | 2007 | |
| Subdivision | Trilogy | |
| View | Mountain(s) | |
| Roof | Tile | |
| Heating | Forced Air | |
| Lot Description | Back Yard,Yard,Paved,Level,Lawn,Landscaped,Front Yard,Corner Lot,Sprinkler System,Planned Unit Development | |
| Laundry Features | Individual Room | |
| Pool features | In Ground,Community,Private,Salt Water | |
| Parking Description | Covered,Driveway | |
| Parking Spaces | 5 | |
| Garage spaces | 3 | |
| Association Fee | 552 | |
| Association Amenities | Barbecue,Tennis Court(s),Meeting Room,Management,Maintenance Grounds,Lake or Pond,Golf Course,Gym/Ex Room,Controlled Access,Clubhouse,Bocce Ball Court,Billiard Room,Clubhouse Paid | |
Geographic Data | ||
| Directions | N on Monroe St, W on Chenille Ln, and N on Fire Barrel Dr. Cross Street: Desert Willow Dr. | |
| County | Riverside | |
| Latitude | 33.60281 | |
| Longitude | -116.234007 | |
| Market Area | 313 - La Quinta South of HWY 111 | |
Address Information | ||
| Address | 61390 Fire Barrel Drive, La Quinta, CA 92253 | |
| Postal Code | 92253 | |
| City | La Quinta | |
| State | CA | |
| Country | United States | |
Listing Information | ||
| Listing Office | Redfin Corporation | |
| Listing Agent | Marsha Kay McMahon-Jones | |
| Special listing conditions | Standard | |
| Virtual Tour URL | https://my.matterport.com/show/?m=iCNkWpvXr4r&mls=1 | |
MLS Information | ||
| Days on market | 1 | |
| MLS Status | Active | |
| Listing Date | Nov 20, 2024 | |
| Listing Last Modified | Nov 21, 2024 | |
| Tax ID | 764500013 | |
| MLS Area | 313 - La Quinta South of HWY 111 | |
| MLS # | 219119854DA | |
This information is believed to be accurate, but without any warranty.


