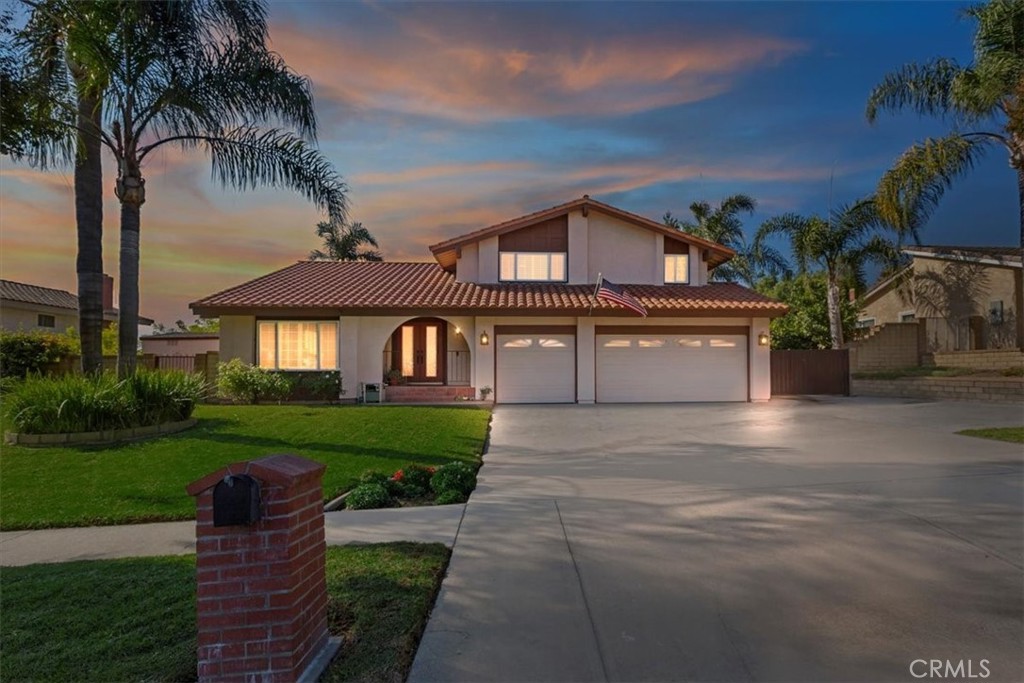Listing by: Jane Gronau, COLDWELL BANKER BLACKSTONE RTY, 909-437-4640
4 Beds
3 Baths
2,271 SqFt
Active
Welcome to a stunning slice of suburban paradise, where comfort meets sophistication in this beautifully designed 4-bedroom, 3-bathroom, 3 car garage home, nestled in a highly sought-after neighborhood of old Alta Loma. Upon entering, you'll be greeted by the inviting ambiance of the formal living room, seamlessly connected to an elegant dining area, setting the tone for this tri-level gem. The heart of the home lies in the remodeled kitchen, thoughtfully updated with sleek stainless steel appliances. This space opens to a cozy dining nook, offering picturesque views of the family room, complete with a warm and inviting fireplace—perfect for movie nights or lively game days. The family room's large sliding glass door provides a glimpse of the serene backyard, showcasing a sparkling pool, bubbling spa and grass area for play time. The main level also features a guest bedroom, bathroom and laundry with lovely views of the backyard oasis, ideal for visitors or a private retreat. Upstairs, the expansive primary suite awaits, boasting a luxurious en-suite bathroom with dual sinks, a soaking tub, and shower. Two additional bedrooms on this level are perfectly appointed for family, guests, or flexible use, accompanied by a well-appointed hall bathroom. The backyard is a true entertainer's dream, with lush landscaping, a sprawling lawn, fruit trees, and a spacious patio for al fresco dining or sun-soaked gatherings. RV parking adds practicality, making room for your boat or recreational vehicles. Every detail of this home has been carefully curated to blend style, comfort, and functionality—creating the perfect canvas for your cherished memories. Don't miss the chance to make this exquisite property yours.
Property Details | ||
|---|---|---|
| Price | $970,000 | |
| Bedrooms | 4 | |
| Full Baths | 3 | |
| Total Baths | 3 | |
| Lot Size | 10010 | |
| Lot Size Area | 10010 | |
| Lot Size Area Units | Square Feet | |
| Acres | 0.2298 | |
| Property Type | Residential | |
| Sub type | SingleFamilyResidence | |
| MLS Sub type | Single Family Residence | |
| Stories | 2 | |
| Features | Attic Fan,Bar,Beamed Ceilings,Cathedral Ceiling(s),Ceiling Fan(s),Crown Molding,Granite Counters,High Ceilings,Open Floorplan,Pantry,Pull Down Stairs to Attic,Recessed Lighting | |
| Year Built | 1977 | |
| View | Mountain(s),Peek-A-Boo | |
| Heating | Central | |
| Foundation | Raised,Slab | |
| Lot Description | Back Yard,Front Yard,Landscaped,Lawn,Level with Street,Lot 10000-19999 Sqft,Rectangular Lot,Sprinkler System,Sprinklers In Front,Sprinklers In Rear,Sprinklers Timer | |
| Laundry Features | Individual Room,Inside | |
| Pool features | Private,Gunite,Heated,Gas Heat,In Ground,Waterfall | |
| Parking Description | Direct Garage Access,Driveway,Garage - Three Door,Garage Door Opener,RV Access/Parking,RV Potential | |
| Parking Spaces | 3 | |
| Garage spaces | 3 | |
| Association Fee | 0 | |
Geographic Data | ||
| Directions | North of the 210/South of Lemon | |
| County | San Bernardino | |
| Latitude | 34.13887 | |
| Longitude | -117.603123 | |
| Market Area | 688 - Rancho Cucamonga | |
Address Information | ||
| Address | 6366 Hellman Avenue, Rancho Cucamonga, CA 91701 | |
| Postal Code | 91701 | |
| City | Rancho Cucamonga | |
| State | CA | |
| Country | United States | |
Listing Information | ||
| Listing Office | COLDWELL BANKER BLACKSTONE RTY | |
| Listing Agent | Jane Gronau | |
| Listing Agent Phone | 909-437-4640 | |
| Attribution Contact | 909-437-4640 | |
| Compensation Disclaimer | The offer of compensation is made only to participants of the MLS where the listing is filed. | |
| Special listing conditions | Standard | |
| Ownership | None | |
| Virtual Tour URL | https://www.wellcomemat.com/mls/58qo6a4f4de91ltv4 | |
School Information | ||
| District | Chaffey Joint Union High | |
| Elementary School | Jasper | |
| Middle School | Alta Loma | |
| High School | Alta Loma | |
MLS Information | ||
| Days on market | 1 | |
| MLS Status | Active | |
| Listing Date | Nov 20, 2024 | |
| Listing Last Modified | Nov 21, 2024 | |
| Tax ID | 1062541600000 | |
| MLS Area | 688 - Rancho Cucamonga | |
| MLS # | CV24236846 | |
This information is believed to be accurate, but without any warranty.


