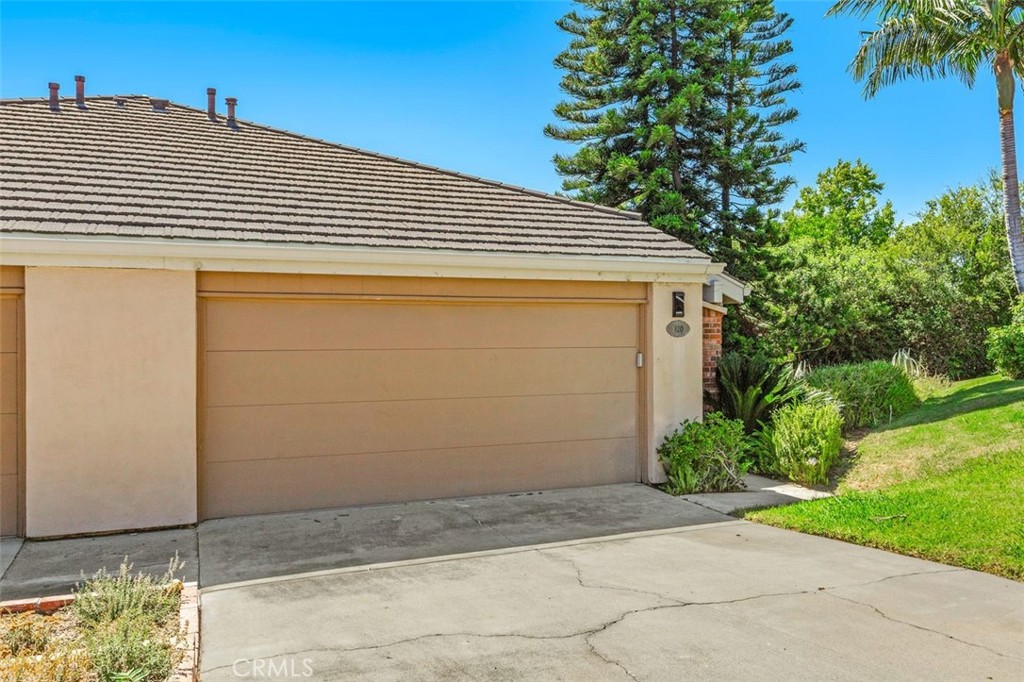Listing by: Allison Sherburne, Coldwell Banker Realty, 949-355-3611
3 Beds
3 Baths
1,559 SqFt
Active
Welcome to this beautifully remodeled 3-bedroom, 2.5-bath end unit, perfectly situated on a serene cul-de-sac street in the desirable Glenwood community. This home blends modern elegance with comfort, featuring a spacious living area on the lower level that includes a cozy fireplace and a stylish wet bar. A slider opens to a private patio, seamlessly connecting the indoor space to outdoor living. The dining room and updated kitchen also lead to the patio, making it ideal for entertaining. The kitchen boasts quartz countertops, a walk-in pantry, and high-end appliances including a Samsung refrigerator, oven, range, and a Bosch dishwasher. The lower level also includes a separate laundry room with cabinets and a Whirlpool washer and dryer, as well as a powder bath. The upper level encompasses a luxurious primary suite, complete with two walk-in closets and a spa-like bath featuring double sinks. In addition, there are two secondary bedrooms, each with new custom-built closets and views of the greenbelt, and an updated bathroom. Additional features of this home include fresh paint, plantation shutters, laminate flooring and recessed lighting throughout. The attached two-car garage has been upgraded with new epoxy flooring and has direct access. Residents of the Glenwood community also enjoy access to a pool and clubhouse conveniently located down the street.
Property Details | ||
|---|---|---|
| Price | $895,000 | |
| Bedrooms | 3 | |
| Full Baths | 2 | |
| Half Baths | 1 | |
| Total Baths | 3 | |
| Lot Size Area | 1588 | |
| Lot Size Area Units | Square Feet | |
| Acres | 0.0365 | |
| Property Type | Residential | |
| Sub type | SingleFamilyResidence | |
| MLS Sub type | Single Family Residence | |
| Stories | 2 | |
| Features | Built-in Features,Ceiling Fan(s),Quartz Counters,Wet Bar | |
| Year Built | 1972 | |
| Subdivision | Other (OTHR) | |
| View | None | |
| Heating | Central | |
| Lot Description | Cul-De-Sac | |
| Laundry Features | Dryer Included,Individual Room,Inside,Washer Included | |
| Pool features | Association | |
| Parking Description | Direct Garage Access,Garage - Single Door | |
| Parking Spaces | 2 | |
| Garage spaces | 2 | |
| Association Fee | 420 | |
| Association Amenities | Pool,Clubhouse,Maintenance Grounds | |
Geographic Data | ||
| Directions | Malvern Ave to Glenwood Dr, make first left on Glenwood Terrace | |
| County | Orange | |
| Latitude | 33.875321 | |
| Longitude | -117.94075 | |
| Market Area | 83 - Fullerton | |
Address Information | ||
| Address | 820 W Glenwood Terrace, Fullerton, CA 92832 | |
| Postal Code | 92832 | |
| City | Fullerton | |
| State | CA | |
| Country | United States | |
Listing Information | ||
| Listing Office | Coldwell Banker Realty | |
| Listing Agent | Allison Sherburne | |
| Listing Agent Phone | 949-355-3611 | |
| Attribution Contact | 949-355-3611 | |
| Compensation Disclaimer | The offer of compensation is made only to participants of the MLS where the listing is filed. | |
| Special listing conditions | Standard | |
| Ownership | Planned Development | |
School Information | ||
| District | Fullerton Joint Union High | |
MLS Information | ||
| Days on market | 1 | |
| MLS Status | Active | |
| Listing Date | Nov 20, 2024 | |
| Listing Last Modified | Nov 21, 2024 | |
| Tax ID | 28112108 | |
| MLS Area | 83 - Fullerton | |
| MLS # | NP24237348 | |
This information is believed to be accurate, but without any warranty.


