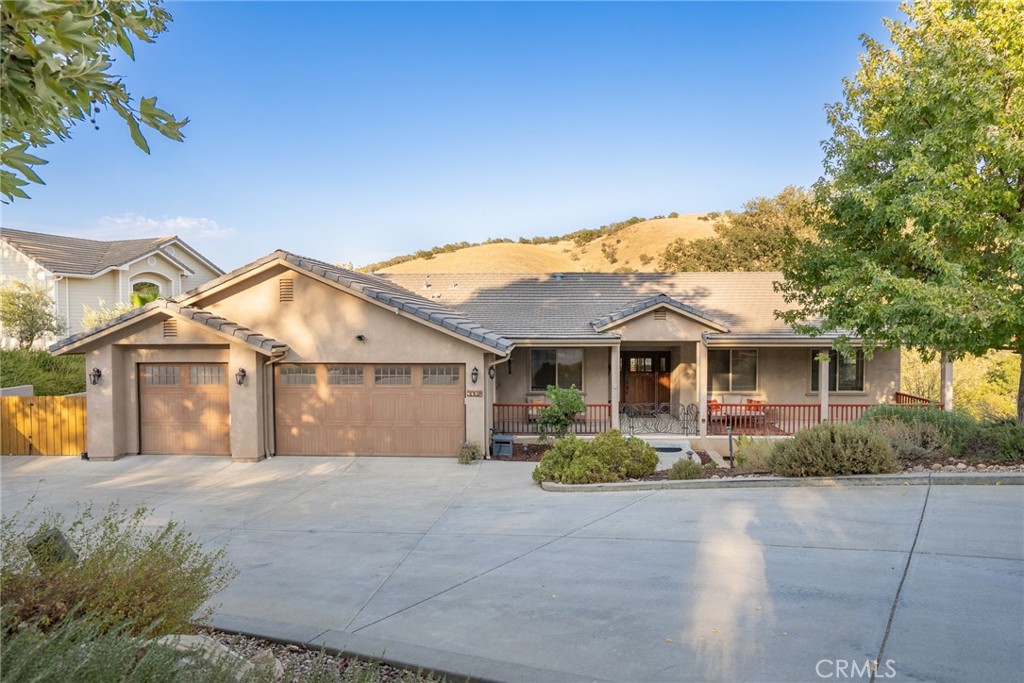Listing by: Nazee Rix, COMPASS, 626-824-4464
3 Beds
3 Baths
3,268 SqFt
Active
Gorgeous spacious home situated in the sought after pristine gated community of Riverview Estates at Heritage Ranch. Breathtaking views from every corner of this property expanding over 1.2 acres of stunning landscape. Features include an amazing large floor plan consisting of main level residence measuring 2463 square feet and separate entry guest quarters with kitchenette measuring 805 square feet, also includes a dream 993 square feet workshop with a single garage entry perfect for tractor or golf cart. (see house plan attached) Main residence single level featuring high ceilings throughout with 3 bedrooms, 2 bathrooms including a large primary suite, bathroom with jetted tub and a walk-in closet, beautiful kitchen with skylight, lots of cabinetry, breakfast island and dining area, Living room with large granite fireplace, family room, office with built-ins, laundry room, walk-in linen closet and an attached oversized 3-car garage. The guest quarters/studio is entered through the bottom level with a private entry with a large living area, bathroom and a kitchenette and dining area. A hallway and more storage spaces connects the guest area to a fantastic workshop with a separate driveway and garage entry for recreational toys, shop or wine cellar. This home beautifully adjoins the interior and the exterior living spaces with a large front porch with custom retractable screens and a newer 2 level over 2000 sq. ft. trex deck with pergola, new stamped concrete patio with outside shower in the backyard, all while enjoying the stunning views of the hillside and mountains from every direction. The large fully enclosed fenced backyard (more lot sq. footage beyond fencing) consists of many fruit trees and plenty of room for a pool and much more. This wonderful association has so much to offer with 2 swimming pools, Marina, parks for kids, equestrian area, dog park, recreation barn, camp grounds, tennis, basket ball and pickleball courts, hiking trails and with low HOA Dues paid quarterly. This is a self sufficient community that is growing in leaps and bounds with its own school, grocery store, gas station, gym and restaurants and a short proximity with a beautiful scenic drive to renowned Paso Robles wineries.
Property Details | ||
|---|---|---|
| Price | $1,288,000 | |
| Bedrooms | 3 | |
| Full Baths | 2 | |
| Half Baths | 1 | |
| Total Baths | 3 | |
| Property Style | Ranch,Traditional | |
| Lot Size Area | 52272 | |
| Lot Size Area Units | Square Feet | |
| Acres | 1.2 | |
| Property Type | Residential | |
| Sub type | SingleFamilyResidence | |
| MLS Sub type | Single Family Residence | |
| Stories | 2 | |
| Features | Balcony,Built-in Features,Ceiling Fan(s),Crown Molding,Granite Counters,High Ceilings,In-Law Floorplan,Living Room Balcony,Living Room Deck Attached,Open Floorplan,Recessed Lighting,Storage | |
| Exterior Features | Lighting,Rain Gutters | |
| Year Built | 2005 | |
| Subdivision | PR Lake Nacimiento(230) | |
| View | Canyon,Courtyard,Hills,Meadow,Neighborhood,Panoramic,Trees/Woods,Valley | |
| Roof | Concrete | |
| Heating | Central,Forced Air | |
| Foundation | Raised | |
| Lot Description | Back Yard,Front Yard,Landscaped,Lot Over 40000 Sqft,Rectangular Lot,Sprinkler System,Sprinklers Drip System,Sprinklers Timer,Yard,Zero Lot Line | |
| Laundry Features | Individual Room,Inside,Upper Level | |
| Pool features | Association,Heated,In Ground | |
| Parking Description | Boat,Built-In Storage,Direct Garage Access,Driveway,Concrete,Garage,Garage Faces Front,Garage Faces Side,Golf Cart Garage,Oversized,RV Potential,Side by Side,Tandem Garage,Workshop in Garage | |
| Parking Spaces | 10 | |
| Garage spaces | 4 | |
| Association Fee | 375 | |
| Association Amenities | Pickleball,Pool,Picnic Area,Playground,Dog Park,Dock,Pier,Tennis Court(s),Other Courts,Hiking Trails,Horse Trails,Recreation Room,Common RV Parking,Maintenance Grounds,Controlled Access | |
Geographic Data | ||
| Directions | East of Lake Naciemiento Lake Drive | |
| County | San Luis Obispo | |
| Latitude | 35.74667 | |
| Longitude | -120.86848 | |
| Market Area | PRNW - PR North 46-West 101 | |
Address Information | ||
| Address | 9938 Flyrod Drive, Paso Robles, CA 93446 | |
| Postal Code | 93446 | |
| City | Paso Robles | |
| State | CA | |
| Country | United States | |
Listing Information | ||
| Listing Office | COMPASS | |
| Listing Agent | Nazee Rix | |
| Listing Agent Phone | 626-824-4464 | |
| Attribution Contact | 626-824-4464 | |
| Compensation Disclaimer | The offer of compensation is made only to participants of the MLS where the listing is filed. | |
| Special listing conditions | Standard | |
| Ownership | Planned Development | |
School Information | ||
| District | Paso Robles Joint Unified | |
MLS Information | ||
| Days on market | 1 | |
| MLS Status | Active | |
| Listing Date | Nov 20, 2024 | |
| Listing Last Modified | Nov 21, 2024 | |
| Tax ID | 012376045 | |
| MLS Area | PRNW - PR North 46-West 101 | |
| MLS # | AR24237022 | |
This information is believed to be accurate, but without any warranty.


