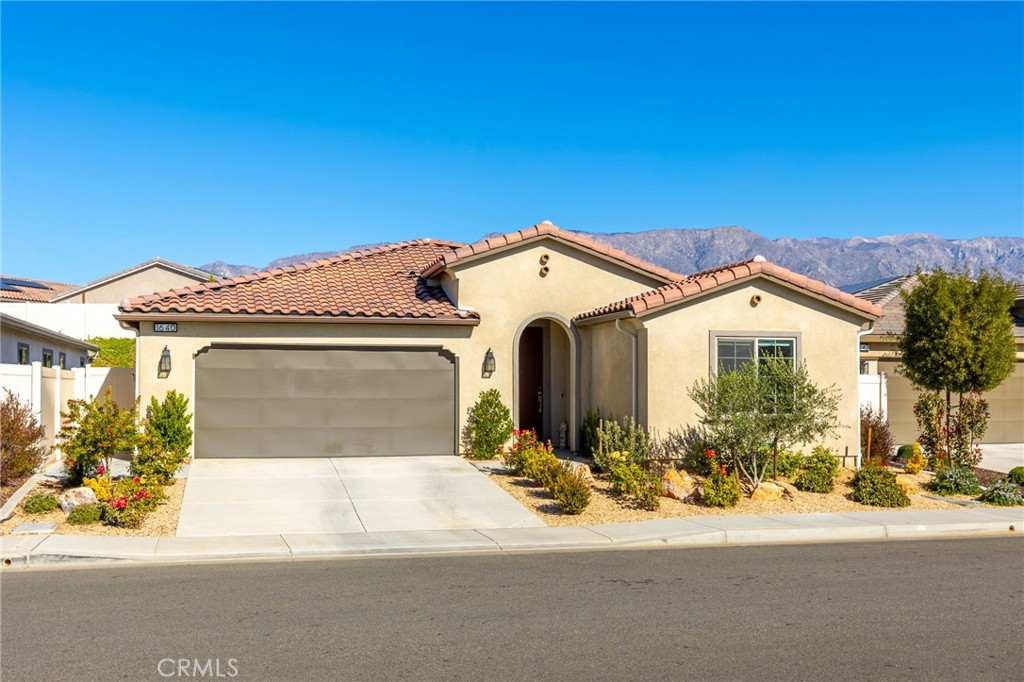Listing by: MICHAEL HAYS, CENTURY 21 LOIS LAUER REALTY, 503-510-9029
3 Beds
2 Baths
1,989 SqFt
Active
Welcome to this vibrant, 55+ community and resort style living of Altis in Beaumont. This Gorgeous 3-bedroom, 2-bathroom home on a premium lot offers every detail thoughtfully designed to enhance your everyday living. This home was built in 2022 and is loaded with premium upgrades and smart features like ring doorbell, Alexa and Wi-Fi features, PAID SOLAR, and a tankless hot water heater. These energy-efficient additions provide you with long-term savings and eco-friendly living. Inside, you are welcomed by an open concept living area, complete with high ceilings and beautiful upgraded luxury vinyl flooring. The kitchen is a chef’s delight, with high end appliances, farmhouse sink, walk in pantry and generous counter space, with plenty of space to entertain and host guests. The primary suite is your private retreat, a spa-like bathroom designed for the ultimate in relaxation. The laundry room has been upgraded as well with a utility sink and cabinets. Step outside through 10' center opening sliding doors to your professionally landscaped, low-maintenance backyard, which sits on a premium lot and includes an alum-a-wood patio cover, a weber gas BBQ and Cuisinart chimenea for relaxing outdoors. The oversized garage is a dream "man-cave" with built in shelves, a rolling work bench and peg board for hanging tools. The Altis Community offer walking trails, a 16,000 sq ft VUEPOINT Clubhouse with a fitness center, fitness studio, massage room, 2,100 sq ft lap pool, 4,300 sq ft swimming pool, poolside lounge, whirlpool spa, BBQ areas, firepits, five pickle balls courts, card room w/private lockers and bar. Close to 3 Public Golf Course and Major Shopping, this home offers a blend of luxury, comfort and convenience. Come make this your home!!
Property Details | ||
|---|---|---|
| Price | $589,000 | |
| Bedrooms | 3 | |
| Full Baths | 2 | |
| Total Baths | 2 | |
| Lot Size Area | 6203 | |
| Lot Size Area Units | Square Feet | |
| Acres | 0.1424 | |
| Property Type | Residential | |
| Sub type | SingleFamilyResidence | |
| MLS Sub type | Single Family Residence | |
| Stories | 1 | |
| Features | Cathedral Ceiling(s),Open Floorplan,Pantry,Quartz Counters,Recessed Lighting | |
| Exterior Features | Lighting,Rain Gutters,Biking,Park,Sidewalks,Street Lights | |
| Year Built | 2022 | |
| Subdivision | Other (OTHR) | |
| View | Neighborhood | |
| Roof | Tile | |
| Heating | Central | |
| Foundation | Slab | |
| Accessibility | 2+ Access Exits,36 Inch Or More Wide Halls,No Interior Steps | |
| Lot Description | Back Yard,Front Yard,Landscaped,Sprinkler System,Sprinklers Drip System,Yard | |
| Laundry Features | Dryer Included,Inside,Washer Included | |
| Pool features | Association,In Ground | |
| Parking Description | Direct Garage Access,Driveway,Garage,Garage Faces Front,Workshop in Garage | |
| Parking Spaces | 2 | |
| Garage spaces | 2 | |
| Association Fee | 325 | |
| Association Amenities | Pickleball,Pool,Spa/Hot Tub,Fire Pit,Barbecue,Outdoor Cooking Area,Playground,Gym/Ex Room,Clubhouse,Billiard Room,Card Room,Banquet Facilities,Recreation Room,Meeting Room,Pets Permitted,Management,Security,Controlled Access | |
Geographic Data | ||
| Directions | Highland Springs North of I-10, turn at enterance to Altis, through gate turn right Penwood, left on Easton, 2nd home on right side of street | |
| County | Riverside | |
| Latitude | 33.952317 | |
| Longitude | -116.948956 | |
| Market Area | 263 - Banning/Beaumont/Cherry Valley | |
Address Information | ||
| Address | 1640 Easton Lane, Beaumont, CA 92223 | |
| Postal Code | 92223 | |
| City | Beaumont | |
| State | CA | |
| Country | United States | |
Listing Information | ||
| Listing Office | CENTURY 21 LOIS LAUER REALTY | |
| Listing Agent | MICHAEL HAYS | |
| Listing Agent Phone | 503-510-9029 | |
| Attribution Contact | 503-510-9029 | |
| Compensation Disclaimer | The offer of compensation is made only to participants of the MLS where the listing is filed. | |
| Special listing conditions | Standard | |
| Ownership | Planned Development | |
School Information | ||
| District | Beaumont | |
MLS Information | ||
| Days on market | 4 | |
| MLS Status | Active | |
| Listing Date | Dec 7, 2024 | |
| Listing Last Modified | Dec 11, 2024 | |
| Tax ID | 408460055 | |
| MLS Area | 263 - Banning/Beaumont/Cherry Valley | |
| MLS # | IG24236972 | |
This information is believed to be accurate, but without any warranty.


