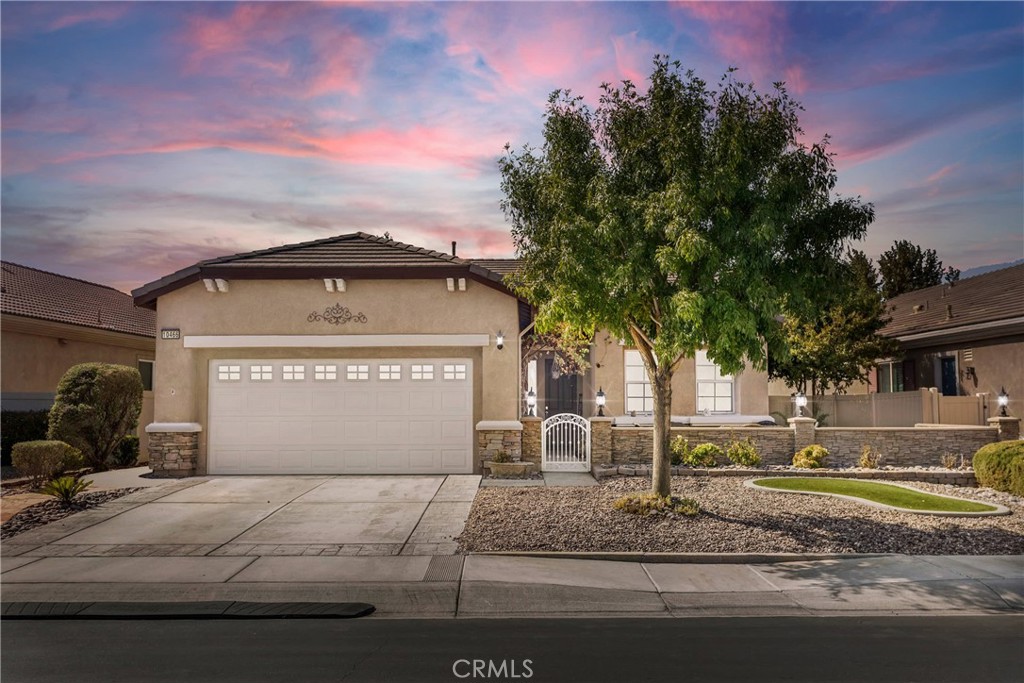Listing by: MATTHEW JERKINS, KELLER WILLIAMS REALTY, 760.259.1934
2 Beds
2 Baths
1,544SqFt
Active
WELCOME HOME!!! HOME IS NOW VACANT, PROFESSIONALLY CLEANED AND READY FOR MOVE IN! BEAUTIFUL 1,544 square foot 2 BED 2bath home is situated on Ashwood Golf Course just behind the tee box on Birch 3. This incredible home also includes a BONUS ROOM that could easily be a 3rd bedroom, office, study, or playroom! The front yard is fully landscaped with mature trees and plants, sidewalks, rock scape, grass and curbing, stone-faced block wall around your gated, paver-stone patio, and more! Enter the home to find an open floor plan with an abundance of natural light. The kitchen features a large breakfast island with Corian counters and is open to the living room that features high ceilings, and an elegant stone fireplace. The large primary suite is situated on the back of the house with wide views of the golf course and includes a large ensuite bathroom with double sinks, walk-in shower and a HUGE walk-in closet! The second bedroom and bathroom are situated near the front of the home off the patio. Additional features include indoor laundry, plantation shutters throughout and a 2 Car Garage. The back yard is fully finished with a permitter block wall, covered patio, and low maintenance landscaping… and VIEWS!!! Don’t miss your opportunity to enjoy the incredible desert sunsets looking over the golf course from your new home!
Property Details | ||
|---|---|---|
| Price | $410,000 | |
| Bedrooms | 2 | |
| Full Baths | 2 | |
| Total Baths | 2 | |
| Property Style | Modern | |
| Lot Size Area | 5531 | |
| Lot Size Area Units | Square Feet | |
| Acres | 0.127 | |
| Property Type | Residential | |
| Sub type | SingleFamilyResidence | |
| MLS Sub type | Single Family Residence | |
| Stories | 1 | |
| Features | Ceiling Fan(s),Corian Counters,High Ceilings,Recessed Lighting | |
| Exterior Features | Curbs,Golf,Park,Sidewalks,Suburban | |
| Year Built | 2006 | |
| View | Golf Course,Mountain(s),Neighborhood | |
| Roof | Tile | |
| Heating | Central,Fireplace(s),Natural Gas | |
| Accessibility | 2+ Access Exits,No Interior Steps | |
| Lot Description | 0-1 Unit/Acre,Back Yard,Desert Front,Front Yard,Landscaped,Lawn,Rectangular Lot,Level,On Golf Course,Patio Home,Sprinklers In Front,Sprinklers In Rear,Treed Lot,Yard | |
| Laundry Features | Individual Room,Inside | |
| Pool features | Association,In Ground | |
| Parking Description | Direct Garage Access,Driveway,Paved,Garage,Garage Faces Front,Garage - Two Door | |
| Parking Spaces | 4 | |
| Garage spaces | 2 | |
| Association Fee | 254 | |
| Association Amenities | Pool,Spa/Hot Tub,Golf Course,Tennis Court(s),Gym/Ex Room,Clubhouse,Guard,Security | |
Geographic Data | ||
| Directions | Apple Valley Rd. from Bear Valley Rd. Make a right on Tussing Ranch Rd. A left on Lakeshore Dr. Then a left on Crystal Spings Ln. A left on Wilmington Ln. PIQ on the left | |
| County | San Bernardino | |
| Latitude | 34.441209 | |
| Longitude | -117.236216 | |
| Market Area | APPV - Apple Valley | |
Address Information | ||
| Address | 10466 Wilmington Lane, Apple Valley, CA 92308 | |
| Postal Code | 92308 | |
| City | Apple Valley | |
| State | CA | |
| Country | United States | |
Listing Information | ||
| Listing Office | KELLER WILLIAMS REALTY | |
| Listing Agent | MATTHEW JERKINS | |
| Listing Agent Phone | 760.259.1934 | |
| Attribution Contact | 760.259.1934 | |
| Compensation Disclaimer | The offer of compensation is made only to participants of the MLS where the listing is filed. | |
| Special listing conditions | Standard | |
| Ownership | Planned Development | |
School Information | ||
| District | Apple Valley Unified | |
| Elementary School | Rio Vista | |
MLS Information | ||
| Days on market | 70 | |
| MLS Status | Active | |
| Listing Date | Nov 20, 2024 | |
| Listing Last Modified | Jan 31, 2025 | |
| Tax ID | 0438352060000 | |
| MLS Area | APPV - Apple Valley | |
| MLS # | IG24237089 | |
This information is believed to be accurate, but without any warranty.


