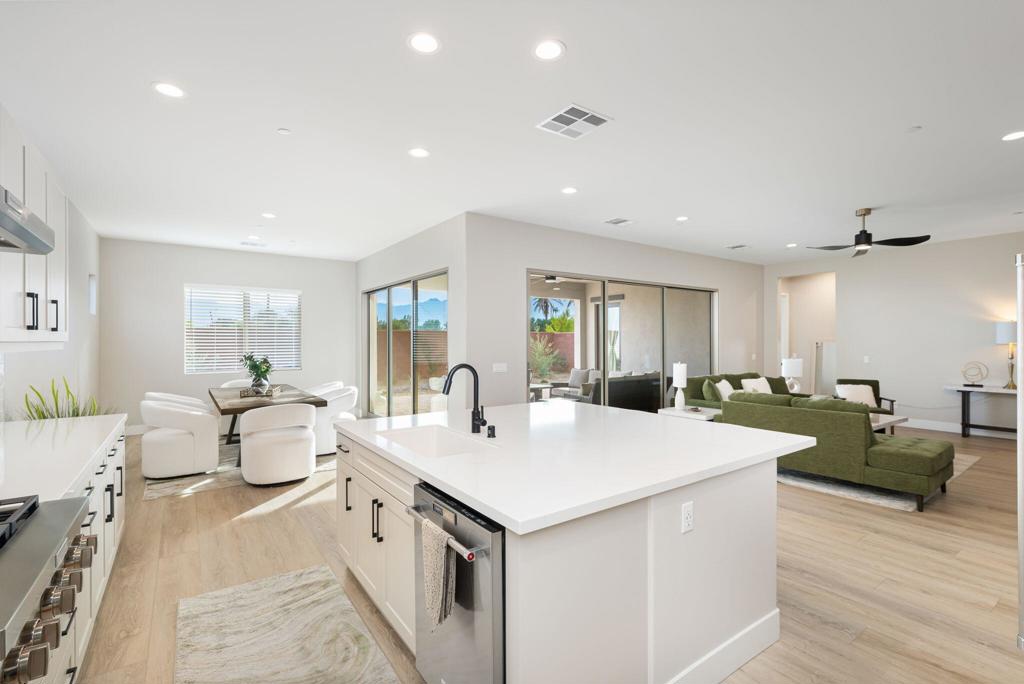Listing by: John Miller, Bennion Deville Homes
3 Beds
3 Baths
2,141SqFt
Active
Experience the epitome of elegance at Trilogy Polo Club with this stunning Proclaim plan, offering 2,141 square feet of luxurious living space. This thoughtfully designed home features 3 bedrooms, 2 and a half baths, and a versatile den/office that can serve as a 4th bedroom. Showcasing south-facing views and a solar system, it combines style and sustainability with luxury vinyl flooring in the main living areas, Berber carpeting in the bedrooms, and 5-inch baseboards in an open-concept layout. The great room seamlessly connects to the outdoors through multi-slide doors, perfect for entertaining, while the adjacent dining area with pocket windows adds cozy charm. The chef's kitchen includes upgraded KitchenAid appliances, quartz countertops, a farmhouse sink, custom cabinetry, and a pantry. The oversized primary suite, featuring Berber carpeting, offers backyard access, dual vanities, quartz counters, and a spa-like shower with floor-to-ceiling tile. Two secondary bedrooms are thoughtfully located to ensure privacy and comfort for family or guests. A laundry room with a sink enhances convenience, while the 2-car plus golf cart garage includes epoxy floors, a 2-foot extension, and a 220V outlet for EV charging. The oversized backyard, with a paver deck, covered patio, and professional landscaping, offers ample space for a pool or spa. Combining style, comfort, and modern amenities, this home perfectly balances luxury and functionality.
Property Details | ||
|---|---|---|
| Price | $749,000 | |
| Bedrooms | 3 | |
| Full Baths | 2 | |
| Half Baths | 1 | |
| Total Baths | 3 | |
| Lot Size Area | 6656 | |
| Lot Size Area Units | Square Feet | |
| Acres | 0.1528 | |
| Property Type | Residential | |
| Sub type | SingleFamilyResidence | |
| MLS Sub type | Single Family Residence | |
| Stories | 1 | |
| Features | High Ceilings,Recessed Lighting,Open Floorplan | |
| Year Built | 2024 | |
| Subdivision | Trilogy Polo Club | |
| View | Mountain(s),Panoramic | |
| Roof | Tile | |
| Heating | Central,Natural Gas | |
| Foundation | Slab | |
| Lot Description | Back Yard,Yard,Paved,Landscaped,Front Yard,Close to Clubhouse,Sprinkler System,Planned Unit Development | |
| Laundry Features | Individual Room | |
| Parking Description | Golf Cart Garage,Direct Garage Access,Side by Side | |
| Parking Spaces | 2 | |
| Garage spaces | 2 | |
| Association Fee | 205 | |
| Association Amenities | Bocce Ball Court,Tennis Court(s),Sport Court,Management,Meeting Room,Gym/Ex Room,Card Room,Clubhouse,Banquet Facilities,Security,Concierge,Clubhouse Paid | |
Geographic Data | ||
| Directions | Thru main gate, first left onto Murray Canyon Drive, then left onto San Gorgonio, home on the left. Cross Street: Avenue 52 / Polo Club Drive. | |
| County | Riverside | |
| Latitude | 33.671389 | |
| Longitude | -116.229426 | |
| Market Area | 314 - Indio South of East Valley | |
Address Information | ||
| Address | 82255 San Gorgonio Drive, Indio, CA 92201 | |
| Postal Code | 92201 | |
| City | Indio | |
| State | CA | |
| Country | United States | |
Listing Information | ||
| Listing Office | Bennion Deville Homes | |
| Listing Agent | John Miller | |
| Special listing conditions | Standard | |
| Virtual Tour URL | https://www.youtube.com/watch?v=s4XxbENw7Bs | |
MLS Information | ||
| Days on market | 30 | |
| MLS Status | Active | |
| Listing Date | Nov 20, 2024 | |
| Listing Last Modified | Dec 20, 2024 | |
| Tax ID | 779590044 | |
| MLS Area | 314 - Indio South of East Valley | |
| MLS # | 219120282DA | |
This information is believed to be accurate, but without any warranty.


