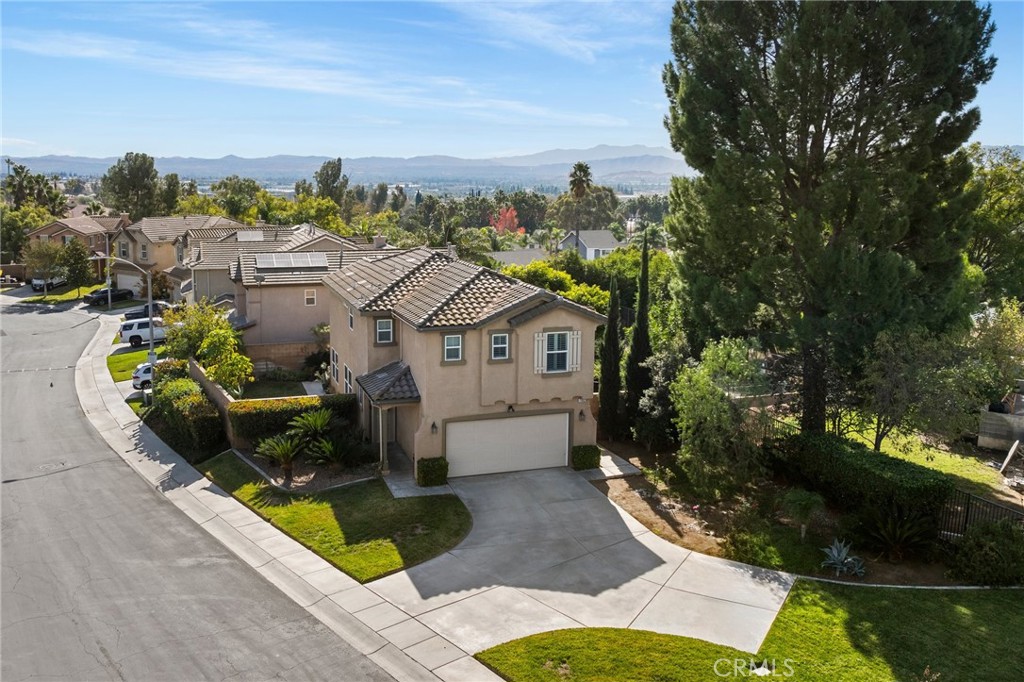Listing by: Elizabeth Elsanadi, Realty One Group West, 714.420.1031
3 Beds
3 Baths
1,703 SqFt
Active
Located in the desirable Canterbury community at Indian Hills, this home offers a fantastic floor plan on an oversized corner lot, designed for comfort and enjoyment. The expansive front yard is perfect for outdoor fun, whether it’s a game of catch, frisbee, or tag. The backyard is designed for easy maintenance, enhanced by fruit trees that include lemon, tangerine, and nopal, making it an inviting space to relax, entertain, and enjoy fresh harvests—grill and refreshments optional! Inside, stunning flooring enhances the home’s functional layout. Featuring 3 spacious bedrooms, ample storage, and a generous primary suite with its own bathroom and oversized walk-in closet, this property has everything you need. Additional perks include solar energy (buyer to assume financing), a garage with 240 voltage for EV charging, and access to community amenities such as a pool and playground. With Indian Hills Golf Course just a short stroll away, this home is a must-see. Don’t miss the opportunity to make it yours!
Property Details | ||
|---|---|---|
| Price | $625,000 | |
| Bedrooms | 3 | |
| Full Baths | 2 | |
| Half Baths | 1 | |
| Total Baths | 3 | |
| Lot Size Area | 10454 | |
| Lot Size Area Units | Square Feet | |
| Acres | 0.24 | |
| Property Type | Residential | |
| Sub type | SingleFamilyResidence | |
| MLS Sub type | Single Family Residence | |
| Stories | 2 | |
| Features | Open Floorplan,Pantry,Tile Counters | |
| Year Built | 2005 | |
| View | Neighborhood | |
| Roof | Tile | |
| Heating | Central | |
| Foundation | Slab | |
| Lot Description | Corner Lot,Lawn,Sprinkler System,Sprinklers In Front,Sprinklers In Rear,Sprinklers Timer,Yard | |
| Laundry Features | Individual Room,Inside | |
| Pool features | Association | |
| Parking Description | Driveway,Garage | |
| Parking Spaces | 2 | |
| Garage spaces | 2 | |
| Association Fee | 165 | |
| Association Amenities | Pool,Spa/Hot Tub,Playground | |
Geographic Data | ||
| Directions | going east on Limonite, turn left onto Clay St, Right onto Lakeside Dr, Right onto Shadow Trails Ln | |
| County | Riverside | |
| Latitude | 33.983074 | |
| Longitude | -117.458242 | |
| Market Area | 251 - Jurupa Valley | |
Address Information | ||
| Address | 7992 Shadow Trails Lane, Jurupa Valley, CA 92509 | |
| Postal Code | 92509 | |
| City | Jurupa Valley | |
| State | CA | |
| Country | United States | |
Listing Information | ||
| Listing Office | Realty One Group West | |
| Listing Agent | Elizabeth Elsanadi | |
| Listing Agent Phone | 714.420.1031 | |
| Attribution Contact | 714.420.1031 | |
| Compensation Disclaimer | The offer of compensation is made only to participants of the MLS where the listing is filed. | |
| Special listing conditions | Standard | |
| Ownership | None | |
School Information | ||
| District | Jurupa Unified | |
| Elementary School | Camino Real | |
| Middle School | Jurupa | |
| High School | Patriot | |
MLS Information | ||
| Days on market | 1 | |
| MLS Status | Active | |
| Listing Date | Nov 20, 2024 | |
| Listing Last Modified | Nov 21, 2024 | |
| Tax ID | 166640001 | |
| MLS Area | 251 - Jurupa Valley | |
| MLS # | OC24236271 | |
This information is believed to be accurate, but without any warranty.


