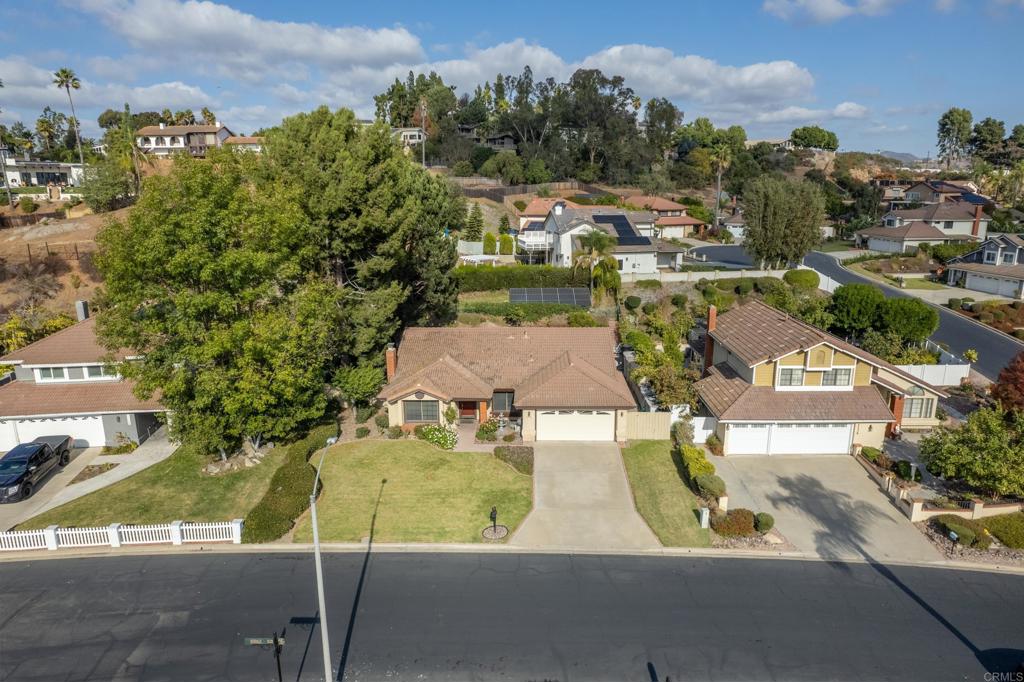Listing by: Andrea Garzanelli, Keller Williams Realty
3 Beds
2 Baths
1,741 SqFt
Active
This charming 3 bedroom, 2 bathroom, single story home spans 1,741 sq. ft. on a spacious 0.23-acre lot in a secure gated community. Soaring vaulted ceilings and an inviting layout offer a perfect balance of elegance and comfort. The large living room features a cozy fireplace, while the separate family room opens to your private backyard through patio doors. Step outside to your personal oasis, complete with mature pine trees, meyer lemon, blood orange and avocado trees. A delightful gazebo is perfect for peaceful afternoons, lively game days, or friendly card games. The kitchen and dining area, bathed in natural light from bay windows, create a bright and cheerful atmosphere. The primary suite is a true sanctuary, boasting vaulted ceilings, a spacious en-suite bathroom with dual vanities, two closets, and direct patio access. The home is equipped with owned solar panels, ensuring energy efficiency and cost savings. Nestled in a tranquil setting yet centrally located, this home offers the best of both worlds with a low HOA. Whether you’re starting a family or seeking a peaceful haven, this gem is ready to welcome you home.
Property Details | ||
|---|---|---|
| Price | $995,000 | |
| Bedrooms | 3 | |
| Full Baths | 2 | |
| Total Baths | 2 | |
| Lot Size Area | 0.23 | |
| Lot Size Area Units | Acres | |
| Acres | 0.23 | |
| Property Type | Residential | |
| Sub type | SingleFamilyResidence | |
| MLS Sub type | Single Family Residence | |
| Stories | 1 | |
| Features | Ceiling Fan(s),High Ceilings | |
| Exterior Features | Foothills,Street Lights,Suburban | |
| Year Built | 1987 | |
| View | Hills,Neighborhood,Panoramic,Park/Greenbelt,Trees/Woods | |
| Roof | Concrete | |
| Heating | Fireplace(s),Forced Air,Natural Gas | |
| Accessibility | No Interior Steps | |
| Lot Description | Back Yard,Lot 10000-19999 Sqft,Level,Planned Unit Development | |
| Laundry Features | Dryer Included,Individual Room,Washer Included | |
| Pool features | None | |
| Parking Description | Driveway,Garage - Two Door | |
| Parking Spaces | 2 | |
| Garage spaces | 2 | |
| Association Fee | 190 | |
| Association Amenities | Controlled Access,Hiking Trails,Management,Maintenance Grounds,Trash | |
Geographic Data | ||
| Directions | Jamacha to Sundale. | |
| County | San Diego | |
| Latitude | 32.764992 | |
| Longitude | -116.93483 | |
| Market Area | 92019 - El Cajon | |
Address Information | ||
| Address | 1130 Sundale Rd, El Cajon, CA 92019 | |
| Postal Code | 92019 | |
| City | El Cajon | |
| State | CA | |
| Country | United States | |
Listing Information | ||
| Listing Office | Keller Williams Realty | |
| Listing Agent | Andrea Garzanelli | |
| Special listing conditions | Standard | |
| Ownership | Planned Development | |
School Information | ||
| District | Grossmont Union | |
MLS Information | ||
| Days on market | 11 | |
| MLS Status | Active | |
| Listing Date | Nov 22, 2024 | |
| Listing Last Modified | Dec 3, 2024 | |
| Tax ID | 4983810900 | |
| MLS Area | 92019 - El Cajon | |
| MLS # | PTP2407150 | |
This information is believed to be accurate, but without any warranty.


