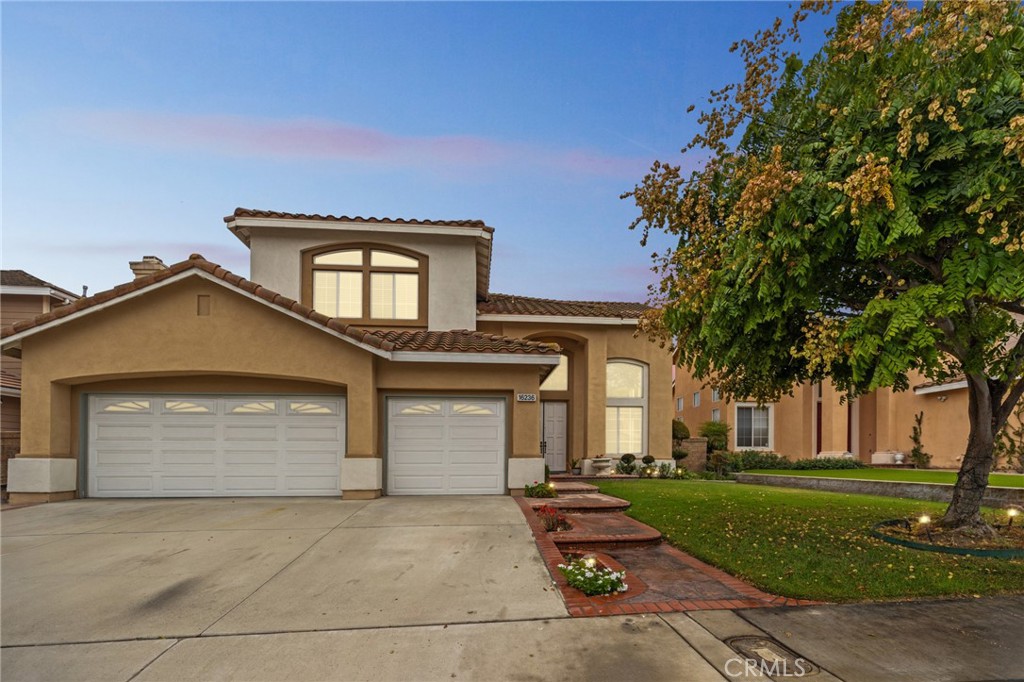Listing by: Oscar Orejel, Millenia Real Estate
5 Beds
3 Baths
3,171 SqFt
Active
First time on the market since it was built in 1996. Highly sought after home in the beautiful gated Hillsborough Collection community. Enter this gorgeous community and drive into the meticulously manicured street towards your beautiful home. The beautifully landscaped front yard greets you with this bright and airy 2-story design. This home features a grand entrance with double front doors. The Spanish inspired architectural design, warm and bright interior, highlighted by a strikingly dramatic cathedral ceiling, brightened by architectural windows & free-flowing spaces throughout. Thoughtfully designed expansive floor plan perfect for functionality & luxury. Downstairs you'll find a large living room with wood floors and a gas marble fireplace; elegant formal dining room with cathedral ceilings and wood floors; beautiful kitchen with stainless steel appliances and beautiful tile floors; butler's pantry and bar. Two downstairs bedrooms with adjacent full bathroom, laundry room with new cabinets and sink; linen closet and in stair closet; three car garage with direct access to the house. Upstairs a breathtaking master suite with a resort-style bathtub and shower and two walk-in closets; balcony with beautiful views of the hills; 2 additional bedrooms; adjacent full large bathroom and a large bonus room that could be converted to additional bedroom. Close to restaurants, supermarkets, stores, Performing Arts theater, vibrant shops, golf course, tennis courts, waterpark, athletic field, parks & lakes.
Property Details | ||
|---|---|---|
| Price | $1,650,000 | |
| Bedrooms | 5 | |
| Full Baths | 3 | |
| Total Baths | 3 | |
| Property Style | Spanish | |
| Lot Size Area | 6839 | |
| Lot Size Area Units | Square Feet | |
| Acres | 0.157 | |
| Property Type | Residential | |
| Sub type | SingleFamilyResidence | |
| MLS Sub type | Single Family Residence | |
| Stories | 2 | |
| Features | Balcony,Bar,Cathedral Ceiling(s),Crown Molding,Dry Bar,High Ceilings,Open Floorplan,Pantry,Recessed Lighting,Storage,Tile Counters | |
| Exterior Features | Lighting,Rain Gutters | |
| Year Built | 1996 | |
| View | Hills | |
| Roof | Clay | |
| Heating | Central | |
| Lot Description | 0-1 Unit/Acre,Back Yard,Front Yard,Sprinkler System,Sprinklers In Front,Sprinklers In Rear | |
| Laundry Features | Dryer Included,Individual Room,Washer Included | |
| Pool features | None | |
| Parking Description | Driveway,Concrete,Paved,Garage Faces Front,Garage - Two Door | |
| Parking Spaces | 3 | |
| Garage spaces | 3 | |
| Association Fee | 180 | |
| Association Amenities | Maintenance Grounds | |
Geographic Data | ||
| Directions | Call or text Agent at 562-505-1611 to schedule viewing. Supra key will be installed soon. | |
| County | Los Angeles | |
| Latitude | 33.907546 | |
| Longitude | -117.984285 | |
| Market Area | M3 - La Mirada | |
Address Information | ||
| Address | 16236 Alpine Place, La Mirada, CA 90638 | |
| Postal Code | 90638 | |
| City | La Mirada | |
| State | CA | |
| Country | United States | |
Listing Information | ||
| Listing Office | Millenia Real Estate | |
| Listing Agent | Oscar Orejel | |
| Special listing conditions | Standard | |
| Ownership | None | |
| Virtual Tour URL | https://mls.homejab.com/property/view/16236-alpine-pl-la-mirada-ca-90638-usa | |
School Information | ||
| District | Norwalk - La Mirada | |
| Elementary School | Eastwood | |
| Middle School | Los Coyotes | |
| High School | La Mirada | |
MLS Information | ||
| Days on market | 29 | |
| MLS Status | Active | |
| Listing Date | Oct 21, 2024 | |
| Listing Last Modified | Nov 21, 2024 | |
| Tax ID | 8037022086 | |
| MLS Area | M3 - La Mirada | |
| MLS # | PW24217748 | |
This information is believed to be accurate, but without any warranty.


