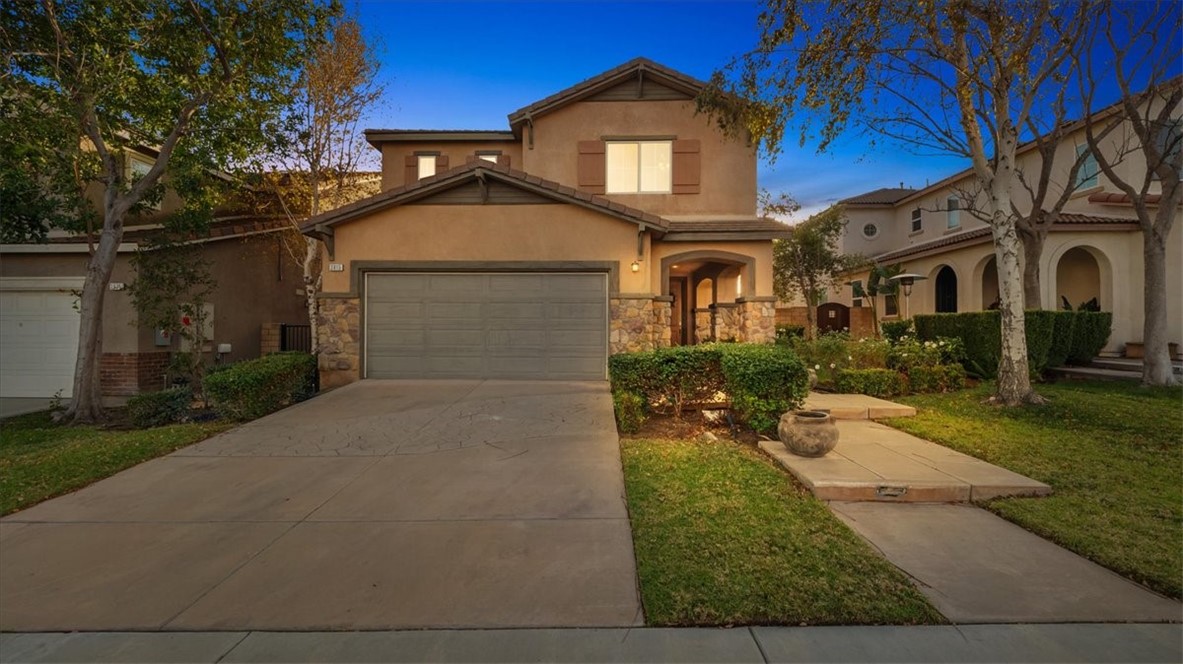Listing by: Lorenna Perez, Anomaly Real Estate, 909-239-7263
4 Beds
3 Baths
2,527 SqFt
Active
Step into the perfect blend of comfort and modern living at this beautifully maintained 4-bedroom, 2.5 bathroom home in the highly sought-after Rosena Ranch community. This stunning two-story home greets you with inviting curb appeal, featuring a stone-accented exterior, manicured landscaping, and a welcoming front porch. As you enter, you’ll immediately notice the open and airy floor plan, highlighted by an abundance of natural light and tasteful finishes throughout. The gourmet kitchen is a true centerpiece, offering granite countertops, stainless steel appliances, a spacious center island, and ample storage ,perfect for family meals and entertaining guests. Adjacent to the kitchen, the cozy family room provides the ideal space to relax or gather for movie nights. Upstairs, you’ll find the serene primary suite, complete with a bathroom featuring dual sinks, a soaking tub, a separate shower, and a large walk-in closet. The additional bedrooms are generously sized with plenty of closet space, ideal for family, guests, or even a home office. Outside, the beautifully backyard provides the perfect setting for outdoor dining, relaxing, or entertaining and endless possibilities. This home is located within Rosena Ranch, a master-planned community offering incredible amenities, including resort-style pools, a splash pad, fitness center, clubhouse, parks, and scenic walking trails. Conveniently situated near shopping, dining, top-rated schools, and with easy access to major freeways, this home truly has it all. Don’t miss the opportunity to make this stunning property your new home
Property Details | ||
|---|---|---|
| Price | $658,000 | |
| Bedrooms | 4 | |
| Full Baths | 2 | |
| Half Baths | 1 | |
| Total Baths | 3 | |
| Lot Size Area | 4578 | |
| Lot Size Area Units | Square Feet | |
| Acres | 0.1051 | |
| Property Type | Residential | |
| Sub type | SingleFamilyResidence | |
| MLS Sub type | Single Family Residence | |
| Stories | 2 | |
| Year Built | 2007 | |
| View | Mountain(s),Neighborhood | |
| Heating | Central | |
| Lot Description | 0-1 Unit/Acre | |
| Laundry Features | Gas Dryer Hookup,Individual Room,Washer Hookup | |
| Pool features | Association | |
| Parking Description | Concrete,Garage Faces Front | |
| Parking Spaces | 2 | |
| Garage spaces | 2 | |
| Association Fee | 120 | |
| Association Amenities | Pool,Spa/Hot Tub,Barbecue,Outdoor Cooking Area,Picnic Area,Playground,Gym/Ex Room,Clubhouse,Recreation Room,Management,Security | |
Geographic Data | ||
| Directions | Sycamore Creek Loop | |
| County | San Bernardino | |
| Latitude | 34.184216 | |
| Longitude | -117.414769 | |
| Market Area | 274 - San Bernardino | |
Address Information | ||
| Address | 3815 Obsidian Road, San Bernardino, CA 92407 | |
| Postal Code | 92407 | |
| City | San Bernardino | |
| State | CA | |
| Country | United States | |
Listing Information | ||
| Listing Office | Anomaly Real Estate | |
| Listing Agent | Lorenna Perez | |
| Listing Agent Phone | 909-239-7263 | |
| Attribution Contact | 909-239-7263 | |
| Compensation Disclaimer | The offer of compensation is made only to participants of the MLS where the listing is filed. | |
| Special listing conditions | Standard | |
| Ownership | None | |
| Virtual Tour URL | https://www.wellcomemat.com/mls/54fb217ff40e1lu11 | |
School Information | ||
| District | San Bernardino City Unified | |
MLS Information | ||
| Days on market | 0 | |
| MLS Status | Active | |
| Listing Date | Nov 21, 2024 | |
| Listing Last Modified | Nov 21, 2024 | |
| Tax ID | 1116162390000 | |
| MLS Area | 274 - San Bernardino | |
| MLS # | CV24238033 | |
This information is believed to be accurate, but without any warranty.


