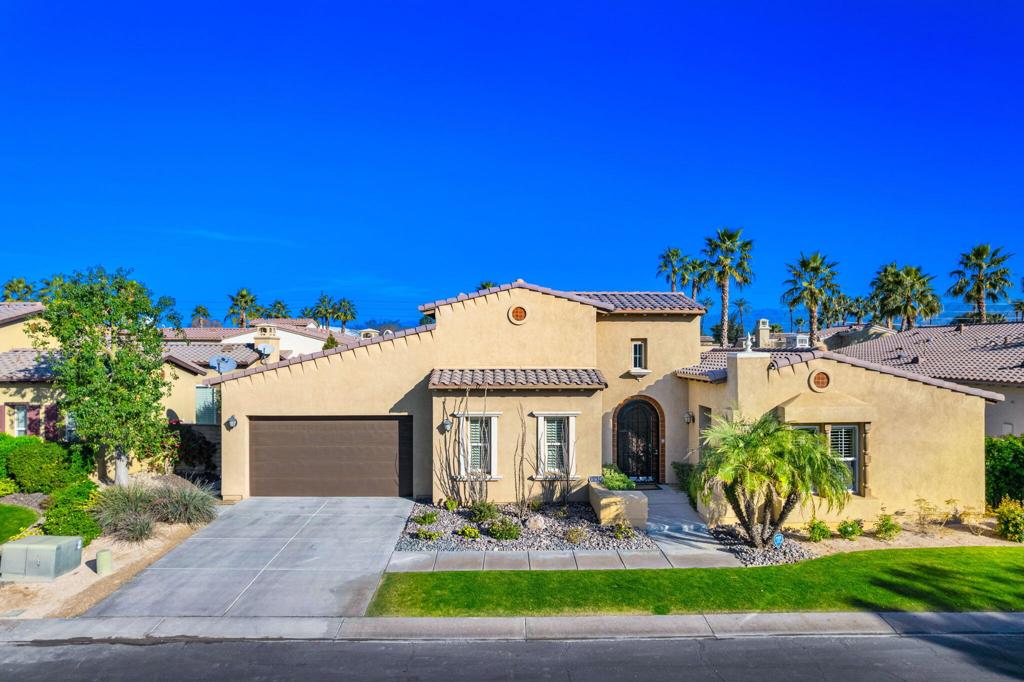Listing by: Tommy-John Moder Real Estate..., Equity Union
3 Beds
4 Baths
2,977 SqFt
Active
NEW INTERIOR PAINT recently completed to this beautiful Rancho Santana attractive single story Lennar home that may check all your boxes! This 3 bedroom, 4 bath, bonus/office room has the space to accommodate a variety of needs spanning 2977 square feet of interior living space. This master-planned community sits adjacent to exclusive Madison Club, walking distance to Empire Polo Club and a short drive to Old Town La Quinta and The Indian Wells Tennis Garden. Custom iron gate sets the stage to enter this stunning light filled home. An attached casita with a private entrance for guests, always a plus! A spacious kitchen for the cook in the household, large granite center island, stainless appliances, butler pantry and a wet bar with cooler for your spirits. The family room is large and open to the kitchen for any gathering. The property has shutters throughout, ample sized bedrooms with a double vanity master bathroom lined in travertine tile and walk in closet with built-ins. Heading outside you have a backyard covered patio when you first step outside. There is also a private courtyard patio that has incredible ambiance. Just to pour on the features, a few steps up and you're enjoying unlimited views and star gazed night on the roof top terrace. A 2-car attached garage with a large tandem deep slot for additional space or golf cart. The low HOA dues cover many amenities and property sits in the IID district for improved electricity rates.
Property Details | ||
|---|---|---|
| Price | $815,000 | |
| Bedrooms | 3 | |
| Full Baths | 3 | |
| Half Baths | 1 | |
| Total Baths | 4 | |
| Lot Size Area | 9148 | |
| Lot Size Area Units | Square Feet | |
| Acres | 0.21 | |
| Property Type | Residential | |
| Sub type | SingleFamilyResidence | |
| MLS Sub type | Single Family Residence | |
| Stories | 1 | |
| Features | High Ceilings,Recessed Lighting,Open Floorplan,Partially Furnished | |
| Year Built | 2006 | |
| Subdivision | Rancho Santana | |
| View | Desert,Trees/Woods,Mountain(s) | |
| Roof | Tile | |
| Heating | Central,Fireplace(s),Forced Air,Natural Gas | |
| Foundation | Slab | |
| Lot Description | Back Yard,Front Yard,Level,Lawn,Landscaped,Sprinklers Drip System,Sprinkler System | |
| Laundry Features | Individual Room | |
| Parking Description | Direct Garage Access,Garage Door Opener | |
| Parking Spaces | 4 | |
| Garage spaces | 2 | |
| Association Fee | 223 | |
| Association Amenities | Bocce Ball Court,Playground,Maintenance Grounds,Controlled Access | |
Geographic Data | ||
| Directions | East on Avenue 52 and right into complex just before hitting Monroe Street. Cross Street: Avenue 52 and Monroe Street. | |
| County | Riverside | |
| Latitude | 33.669913 | |
| Longitude | -116.240085 | |
| Market Area | 313 - La Quinta South of HWY 111 | |
Address Information | ||
| Address | 81634 Ricochet Way, La Quinta, CA 92253 | |
| Postal Code | 92253 | |
| City | La Quinta | |
| State | CA | |
| Country | United States | |
Listing Information | ||
| Listing Office | Equity Union | |
| Listing Agent | Tommy-John Moder Real Estate... | |
| Special listing conditions | Standard | |
MLS Information | ||
| Days on market | 1 | |
| MLS Status | Active | |
| Listing Date | Nov 21, 2024 | |
| Listing Last Modified | Nov 22, 2024 | |
| Tax ID | 779390024 | |
| MLS Area | 313 - La Quinta South of HWY 111 | |
| MLS # | 219120333DA | |
This information is believed to be accurate, but without any warranty.


