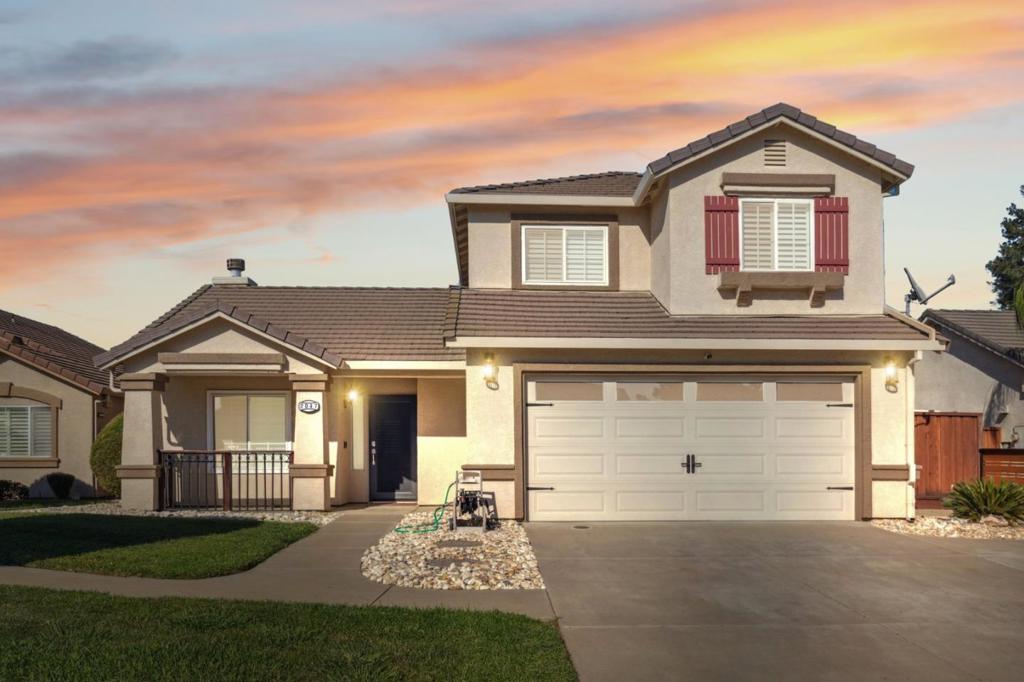Listing by: Ramez Tabri, CENTURY 21 Real Estate Alliance
3 Beds
3 Baths
1,557 SqFt
Pending
Welcome to this beautifully furnished upgraded former model home in desirable Western Ranch neighborhood. This 3 bedroom 2.5 bathroom plus versatile den / office, spans 1,557 square foot and sits on a spacious 5,500 square foot lot. Recent upgrades include new dual pane windows throughout, fully remodeled kitchen with granite countertops, sink, stainless steel appliances, cabinetry, hardware, and recess lighting. Elegant new lighting with kohler tub and sinks in the bathrooms. New garage door, floor, and cabinets, home audio speaker system, interior and exterior paint. The outdoor oasis features a newly renovated backyard complete with a new sprinkler system, gazebo, built in BBQ grill, and fire pit perfect for entertaining. The large backyard provides ample space for relaxation, with so many upgrades, this home is ready for you to move in and enjoy.
Property Details | ||
|---|---|---|
| Price | $510,000 | |
| Bedrooms | 3 | |
| Full Baths | 2 | |
| Half Baths | 1 | |
| Total Baths | 3 | |
| Lot Size Area | 5500 | |
| Lot Size Area Units | Square Feet | |
| Acres | 0.1263 | |
| Property Type | Residential | |
| Sub type | SingleFamilyResidence | |
| MLS Sub type | Single Family Residence | |
| Stories | 2 | |
| Year Built | 1998 | |
| Roof | Other | |
| Heating | Central | |
| Parking Spaces | 2 | |
| Garage spaces | 2 | |
Geographic Data | ||
| Directions | Cross Street: Carolyn Weston Blvd. | |
| County | San Joaquin | |
| Latitude | 37.90800148 | |
| Longitude | -121.31451885 | |
| Market Area | 699 - Not Defined | |
Address Information | ||
| Address | 2047 William Moss Boulevard, Stockton, CA 95206 | |
| Postal Code | 95206 | |
| City | Stockton | |
| State | CA | |
| Country | United States | |
Listing Information | ||
| Listing Office | CENTURY 21 Real Estate Alliance | |
| Listing Agent | Ramez Tabri | |
| Special listing conditions | Standard | |
School Information | ||
| District | Manteca Unified | |
MLS Information | ||
| Days on market | 12 | |
| MLS Status | Pending | |
| Listing Date | Oct 3, 2024 | |
| Listing Last Modified | Nov 21, 2024 | |
| Tax ID | 16615028 | |
| MLS Area | 699 - Not Defined | |
| MLS # | ML81982549 | |
This information is believed to be accurate, but without any warranty.


