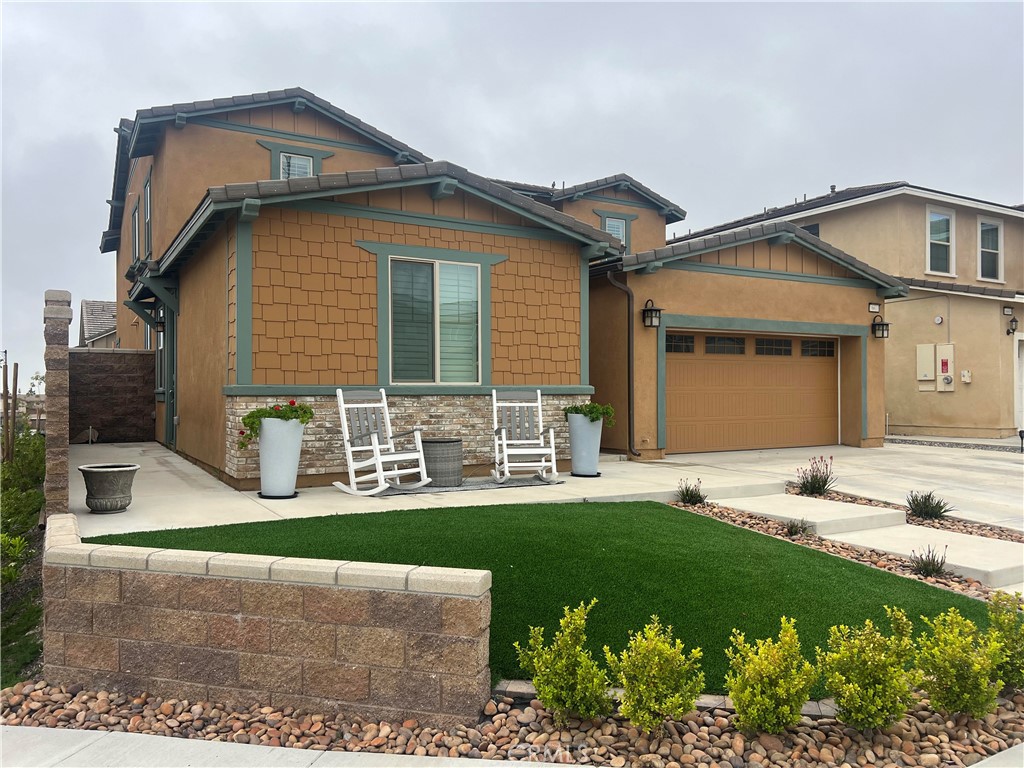Listing by: JEREMY LAY, RE/MAX VISION, 909-816-3827
4 Beds
4 Baths
3,170 SqFt
Active
WELCOME HOME! This HOME is Multi-Generational Living at its finest with all the top notch upgrades. Nestled in a tranquil neighborhood, this stunning HOME offers a generous layout that includes 4 bedrooms, 3.5 bathrooms, and a dedicated mother-in-law suite. The suite features a well-equipped kitchenette, own stackable washer dryer, a cozy bedroom, a 3/4 bathroom, and its own private entrance, providing perfect accommodation for guests or extended family. The main residence is characterized by a spacious loft that adds an extension for a home office or living space. The primary suite is a true retreat, boasting a large walk-in closet and an elegantly appointed en-suite bathroom. Quality finishes and modern comforts are evident throughout the home. Outdoor living is equally impressive, with both the front and back yards outfitted with high-quality turf for minimal upkeep. The shaded patio area is ideal for entertaining, offering a delightful space for relaxation and small social gatherings. This home seamlessly blends comfort, style, and functionality, making it an ideal choice for anyone seeking a ready-to-enjoy residence with plenty of space for family and friends. The community offers multiple pools and spas, parks and playgrounds, dog park, walking trails and beautiful views of the mountains.
Property Details | ||
|---|---|---|
| Price | $939,888 | |
| Bedrooms | 4 | |
| Full Baths | 3 | |
| Half Baths | 1 | |
| Total Baths | 4 | |
| Lot Size Area | 5487 | |
| Lot Size Area Units | Square Feet | |
| Acres | 0.126 | |
| Property Type | Residential | |
| Sub type | SingleFamilyResidence | |
| MLS Sub type | Single Family Residence | |
| Stories | 2 | |
| Features | Ceiling Fan(s),Granite Counters,High Ceilings,In-Law Floorplan,Open Floorplan,Pantry,Recessed Lighting | |
| Exterior Features | Biking,Dog Park,Park,Sidewalks,Street Lights | |
| Year Built | 2021 | |
| View | Mountain(s),Neighborhood | |
| Roof | Concrete | |
| Heating | Central | |
| Foundation | Slab | |
| Accessibility | Doors - Swing In | |
| Lot Description | Corner Lot,Cul-De-Sac,Landscaped,Park Nearby,Sprinkler System,Sprinklers Drip System,Sprinklers In Front,Sprinklers In Rear | |
| Laundry Features | Gas Dryer Hookup,Individual Room,Inside,Upper Level,Washer Hookup | |
| Pool features | Association,Community | |
| Parking Description | Direct Garage Access,Concrete,Garage,Garage - Single Door,Tandem Garage | |
| Parking Spaces | 3 | |
| Garage spaces | 3 | |
| Association Fee | 80 | |
| Association Amenities | Pool,Spa/Hot Tub,Fire Pit,Barbecue,Outdoor Cooking Area,Picnic Area,Playground,Dog Park,Sport Court,Biking Trails,Clubhouse,Banquet Facilities,Management | |
Geographic Data | ||
| Directions | Exit Sierra Ave from the 210 and head N. Turn left onto Summit, Right on Montellena, Left on Stags Leap, right on Royal Oaks Way and Home is on corner passed Rubicon Way. | |
| County | San Bernardino | |
| Latitude | 34.153427 | |
| Longitude | -117.440519 | |
| Market Area | 264 - Fontana | |
Address Information | ||
| Address | 16611 Pegasus Bay Place, Fontana, CA 92336 | |
| Postal Code | 92336 | |
| City | Fontana | |
| State | CA | |
| Country | United States | |
Listing Information | ||
| Listing Office | RE/MAX VISION | |
| Listing Agent | JEREMY LAY | |
| Listing Agent Phone | 909-816-3827 | |
| Attribution Contact | 909-816-3827 | |
| Compensation Disclaimer | The offer of compensation is made only to participants of the MLS where the listing is filed. | |
| Special listing conditions | Standard | |
| Ownership | None | |
School Information | ||
| District | Fontana Unified | |
MLS Information | ||
| Days on market | 8 | |
| MLS Status | Active | |
| Listing Date | Nov 21, 2024 | |
| Listing Last Modified | Nov 29, 2024 | |
| Tax ID | 1118383080000 | |
| MLS Area | 264 - Fontana | |
| MLS # | IV24238076 | |
This information is believed to be accurate, but without any warranty.


