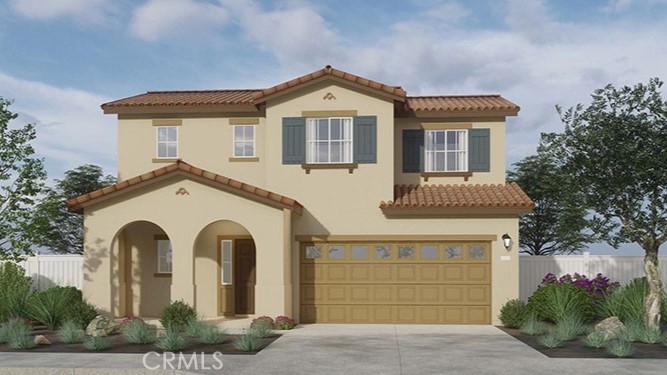Listing by: Rebecca Flores, D R Horton America's Builder, 9514157084
3 Beds
3 Baths
1,992 SqFt
Active
NEW CONSTRUCTION - SINGLE-FAMILY HOMES – Enjoy the good life in the gorgeous community of Augusta at the Fairways, featuring a resort-style pool, clubhouse, fitness center, junior Olympic lap swimming pool, a splash park, playgrounds, multiple parks and an elementary school. This unique Residence 1992 plan features 3 bedrooms, 2.5 baths and a spacious, MAIN FLOOR PRIMARY SUITE and luxurious Primary Bath with oversized walk-in shower, dual sink vanity with stone counters and generous walk-in closet. The welcoming covered porch sets the stage for a beautiful large entry that opens to a well-appointed, gourmet Kitchen with large center island, granite counter tops, stainless-steel appliances and beautiful cabinetry and then flows to the ample Dining and Great Room space. Upstairs, an oversized Loft lends a perfect space for studying or lounging and leads to two, spacious bedrooms and additional bathroom. Step outside and enjoy the large back yard, ready for your imagination and endless entertaining! There are more amazing features such as "Americas Smart Home Technology" LED recessed lighting, and much more.
Property Details | ||
|---|---|---|
| Price | $543,985 | |
| Bedrooms | 3 | |
| Full Baths | 2 | |
| Half Baths | 1 | |
| Total Baths | 3 | |
| Property Style | See Remarks,Spanish | |
| Lot Size Area | 5870 | |
| Lot Size Area Units | Square Feet | |
| Acres | 0.1348 | |
| Property Type | Residential | |
| Sub type | SingleFamilyResidence | |
| MLS Sub type | Single Family Residence | |
| Stories | 2 | |
| Features | High Ceilings,Home Automation System,Open Floorplan,Pantry,Recessed Lighting | |
| Year Built | 2025 | |
| Subdivision | Other (OTHR) | |
| View | None | |
| Roof | Concrete,Tile | |
| Heating | Central,Forced Air | |
| Lot Description | Back Yard,Yard | |
| Laundry Features | Gas Dryer Hookup,Individual Room,Inside,Washer Hookup | |
| Pool features | Association,Community,Fenced,Heated,In Ground | |
| Parking Description | Direct Garage Access,Driveway,Garage,Garage Faces Front | |
| Parking Spaces | 2 | |
| Garage spaces | 2 | |
| Association Fee | 155 | |
| Association Amenities | Pool,Playground,Gym/Ex Room | |
Geographic Data | ||
| Directions | Cherry Valley Blvd. Turn right and (Turns into Tukwet Canyon Pkwy). Turn right onto Josh Drive | |
| County | Riverside | |
| Latitude | 33.951907 | |
| Longitude | -117.039861 | |
| Market Area | 263 - Banning/Beaumont/Cherry Valley | |
Address Information | ||
| Address | 35352 Couples Court, Beaumont, CA 92223 | |
| Postal Code | 92223 | |
| City | Beaumont | |
| State | CA | |
| Country | United States | |
Listing Information | ||
| Listing Office | D R Horton America's Builder | |
| Listing Agent | Rebecca Flores | |
| Listing Agent Phone | 9514157084 | |
| Attribution Contact | 9514157084 | |
| Compensation Disclaimer | The offer of compensation is made only to participants of the MLS where the listing is filed. | |
| Special listing conditions | Standard | |
| Ownership | None | |
School Information | ||
| District | Beaumont | |
MLS Information | ||
| Days on market | 0 | |
| MLS Status | Active | |
| Listing Date | Nov 21, 2024 | |
| Listing Last Modified | Nov 21, 2024 | |
| MLS Area | 263 - Banning/Beaumont/Cherry Valley | |
| MLS # | SW24238364 | |
This information is believed to be accurate, but without any warranty.


